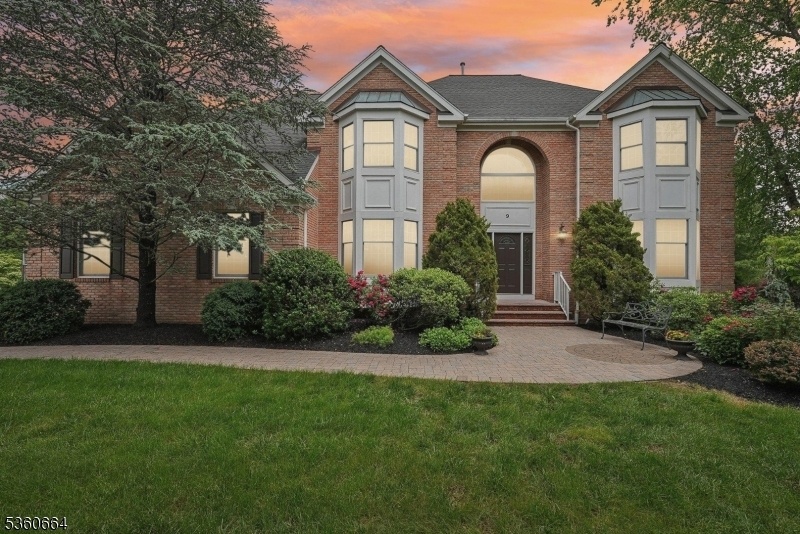9 Labaw Way
Montgomery Twp, NJ 08502


















































Price: $1,349,000
GSMLS: 3966944Type: Single Family
Style: Colonial
Beds: 5
Baths: 3 Full & 1 Half
Garage: 2-Car
Year Built: 1998
Acres: 0.50
Property Tax: $21,809
Description
Welcome To This Exceptional 5-bedroom, 3.5-bath Residence Nestled In The Highly Desirable Community Of King's Crossing, Club House Playgrounds And Tennis Courts In Belle Mead. Thoughtfully Designed And Meticulously Maintained, This Home Offers An Ideal Blend Of Comfort, Space, And Modern Convenience. The Main Level Features Elegant Hardwood Floors Throughout, Enhancing The Warmth And Flow Of The Open Layout. The Heart Of The Home Is A Beautifully Updated Kitchen, Complete With A New Vent Hood And Factory-refinished Cabinetry, Offering A Fresh, Modern Look. Adjacent To The Kitchen Is A Formal Dining Room Perfect For Entertaining, And A Spacious Living Room Featuring Bay Windows That Flood The Space With Natural Light. A Grand, Two-story Family Room With A Cozy Gas Fireplace Provides A Dramatic Yet Inviting Gathering Space. Also On The Main Floor Is A Versatile Fifth Bedroom That Can Be Used As A Guest Room Or Study, Along With A Dedicated Home Office Outfitted With Built-in Solid Oak Shelves And Cabinets?ideal For Remote Work Or A Private Library. A Conveniently Located Laundry Room Adds Functionality To The First Level. Upstairs, The Home Continues To Impress With Four Generously Sized Bedrooms And Two Full Bathrooms. The Luxurious Primary Suite Is A Private Retreat, Boasting A Cozy Sitting Area Separated By A Two-sided Gas Fireplace, A Large Walk-in Closet With Custom-built Shelves, Drawers, And Cabinets, And An En-suite Bathroom Featuring A Relaxing Jacuzzi Tub.
Rooms Sizes
Kitchen:
n/a
Dining Room:
n/a
Living Room:
n/a
Family Room:
n/a
Den:
n/a
Bedroom 1:
n/a
Bedroom 2:
n/a
Bedroom 3:
n/a
Bedroom 4:
n/a
Room Levels
Basement:
BathOthr,GameRoom,Media,Storage,Utility
Ground:
n/a
Level 1:
Bath(s) Other, Dining Room, Family Room, Foyer, Kitchen, Laundry Room, Living Room, Office
Level 2:
4 Or More Bedrooms, Bath Main
Level 3:
n/a
Level Other:
n/a
Room Features
Kitchen:
See Remarks
Dining Room:
n/a
Master Bedroom:
n/a
Bath:
n/a
Interior Features
Square Foot:
n/a
Year Renovated:
n/a
Basement:
Yes - Finished
Full Baths:
3
Half Baths:
1
Appliances:
See Remarks
Flooring:
n/a
Fireplaces:
2
Fireplace:
Gas Fireplace
Interior:
n/a
Exterior Features
Garage Space:
2-Car
Garage:
Attached Garage
Driveway:
2 Car Width, Concrete
Roof:
Asphalt Shingle
Exterior:
Brick, See Remarks
Swimming Pool:
No
Pool:
n/a
Utilities
Heating System:
Forced Hot Air
Heating Source:
Electric, Gas-Natural
Cooling:
Central Air
Water Heater:
n/a
Water:
Public Water
Sewer:
Public Sewer
Services:
n/a
Lot Features
Acres:
0.50
Lot Dimensions:
n/a
Lot Features:
n/a
School Information
Elementary:
n/a
Middle:
n/a
High School:
n/a
Community Information
County:
Somerset
Town:
Montgomery Twp.
Neighborhood:
N/A
Application Fee:
n/a
Association Fee:
$520 - Quarterly
Fee Includes:
n/a
Amenities:
n/a
Pets:
n/a
Financial Considerations
List Price:
$1,349,000
Tax Amount:
$21,809
Land Assessment:
$279,000
Build. Assessment:
$357,600
Total Assessment:
$636,600
Tax Rate:
3.38
Tax Year:
2024
Ownership Type:
Fee Simple
Listing Information
MLS ID:
3966944
List Date:
06-03-2025
Days On Market:
0
Listing Broker:
BHHS FOX & ROACH
Listing Agent:


















































Request More Information
Shawn and Diane Fox
RE/MAX American Dream
3108 Route 10 West
Denville, NJ 07834
Call: (973) 277-7853
Web: TownsquareVillageLiving.com

