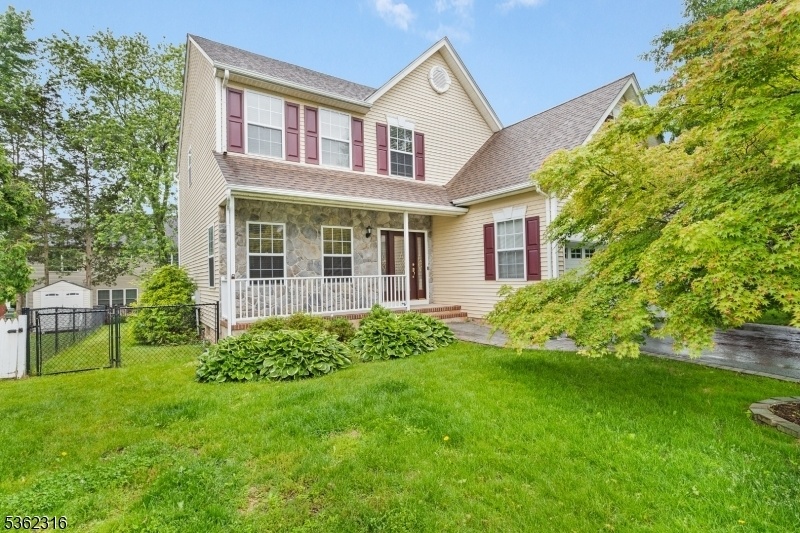27 Heinrick Way
Bridgewater Twp, NJ 08807


























Price: $885,000
GSMLS: 3966935Type: Single Family
Style: Colonial
Beds: 4
Baths: 2 Full & 1 Half
Garage: 2-Car
Year Built: 1998
Acres: 0.14
Property Tax: $13,625
Description
Welcome To This Beautifully Updated 4-bedroom, 3-bath Colonial In The Desirable Villa Estates Community Of Bridgewater. Thoughtfully Designed, This Home Offers Timeless Elegance And Modern Convenience Throughout. Step Inside To A Freshly Painted Two-story Foyer And Rich Hardwood Floors That Flow Across Sun-filled Living And Dining Rooms. The Renovated Eat-in Kitchen Features Granite Countertops, Maple Cabinetry, Stainless Steel Appliances, A Center Island, And An Lg Smart Dishwasher (2021) Perfect For Everyday Living And Entertaining. A Cozy Front Room With A Wood-burning Fireplace And Hunter Douglas Blinds Adds Warmth And Charm. Upstairs, The Spacious Primary Suite Impresses With Vaulted Ceilings, Two Walk-in Closets, And A Luxurious Bath With A Sunken Tub. Additional Highlights Include Generously Sized Bedrooms, A Main-level Laundry Room, And A Full-height Basement Ready To Be Finished. Outdoor Living Is A Dream With A Trex Deck (2019), Fenced Yard (2017), And Professional Landscaping. Smart Home Upgrades Include Lennox Hvac (2017), Nest Cameras And Doorbell, Smart Garage Door Openers (2020), Rachio Irrigation System (2018), Thermatru Doors, Newer Roof (2019), And A Whole-house Aquasana Water Filtration System With Uv Treatment. Ideally Located Near Top-rated Schools, Shopping, And Major Highways This Home Is Truly Move-in Ready. Fire Place Sold (as Is ) With No Known Issues. Water Filtration System Installed With A 10 Yr Warranty, Sold " As Is".
Rooms Sizes
Kitchen:
17x11 First
Dining Room:
13x12 First
Living Room:
16x12 First
Family Room:
17x14 First
Den:
n/a
Bedroom 1:
19x16 Second
Bedroom 2:
12x11 Second
Bedroom 3:
13x10 Second
Bedroom 4:
12x10 Second
Room Levels
Basement:
Storage Room, Utility Room
Ground:
n/a
Level 1:
Foyer,Kitchen,Laundry,LivingRm,LivDinRm,PowderRm
Level 2:
4 Or More Bedrooms, Bath(s) Other
Level 3:
n/a
Level Other:
n/a
Room Features
Kitchen:
Center Island, Eat-In Kitchen
Dining Room:
Formal Dining Room
Master Bedroom:
Full Bath, Walk-In Closet
Bath:
Soaking Tub, Stall Shower
Interior Features
Square Foot:
n/a
Year Renovated:
2019
Basement:
Yes - Unfinished
Full Baths:
2
Half Baths:
1
Appliances:
Carbon Monoxide Detector, Dishwasher, Dryer, Kitchen Exhaust Fan, Microwave Oven, Range/Oven-Gas, Refrigerator, Sump Pump, Washer, Water Softener-Own
Flooring:
Tile, Wood
Fireplaces:
1
Fireplace:
Family Room, Wood Burning
Interior:
Blinds, Carbon Monoxide Detector, High Ceilings, Smoke Detector, Walk-In Closet
Exterior Features
Garage Space:
2-Car
Garage:
Attached Garage, Finished Garage, Garage Door Opener
Driveway:
Blacktop
Roof:
Asphalt Shingle
Exterior:
Stone, Vinyl Siding
Swimming Pool:
No
Pool:
n/a
Utilities
Heating System:
1 Unit, Forced Hot Air
Heating Source:
Gas-Natural
Cooling:
1 Unit, Central Air
Water Heater:
Gas
Water:
Public Water
Sewer:
Public Sewer
Services:
Cable TV, Garbage Extra Charge
Lot Features
Acres:
0.14
Lot Dimensions:
n/a
Lot Features:
Cul-De-Sac
School Information
Elementary:
MILLTOWN
Middle:
EISENHOWER
High School:
BRIDG-RAR
Community Information
County:
Somerset
Town:
Bridgewater Twp.
Neighborhood:
Villa Estates
Application Fee:
n/a
Association Fee:
n/a
Fee Includes:
n/a
Amenities:
n/a
Pets:
Yes
Financial Considerations
List Price:
$885,000
Tax Amount:
$13,625
Land Assessment:
$286,900
Build. Assessment:
$417,600
Total Assessment:
$704,500
Tax Rate:
1.92
Tax Year:
2024
Ownership Type:
Fee Simple
Listing Information
MLS ID:
3966935
List Date:
06-03-2025
Days On Market:
0
Listing Broker:
KELLER WILLIAMS TOWNE SQUARE REAL
Listing Agent:


























Request More Information
Shawn and Diane Fox
RE/MAX American Dream
3108 Route 10 West
Denville, NJ 07834
Call: (973) 277-7853
Web: TownsquareVillageLiving.com

