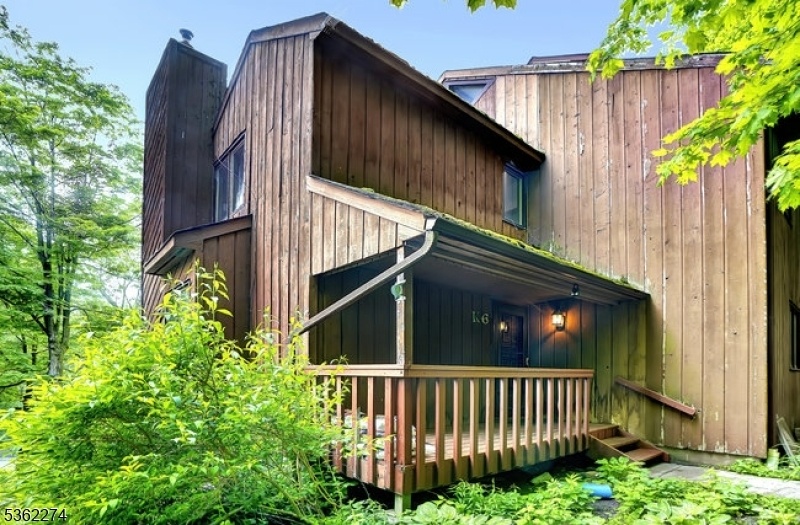6 Village Way
Vernon Twp, NJ 07462


































Price: $2,400
GSMLS: 3966933Type: Condo/Townhouse/Co-op
Beds: 3
Baths: 2 Full
Garage: No
Basement: Yes
Year Built: 1983
Pets: No
Available: Immediately, Vacant
Description
Newly Refreshed End Unit Townhouse With Multiple Levels Of Living Space Is Ready For You To Call Home In Hidden Valley! The First Floor Greets You With New Kitchen Countertops And Breakfast Bar, A Pellet Stove Fireplace, Living Room Dining Room Combo And 2 Sliding Glass Doors Out To The Spacious Deck. You Will Also Find One Bedroom And A Fully Updated Bathroom On This Level. On The Second Floor You Will Find 2 More Bedrooms, Loft Space That Overlooks The Living Room And Another Updated Full Bath! The 3rd Level Loft Has Many Possibilities As Additional Living Space, An Office, Extra Storage, Etc. The Walkout Basement Features A Laundry Room, Storage Closet And Provides Extra Light And Easy Access To The Outdoors. This Property's Convenient Location Allows You To Easily Take Advantage Of All The Amazing Activities That Are Just A Short Drive Away Like Water Parks, Golf Courses, Hiking, Skiing, Local Wineries, Restaurants, Spas And More. Easy To Show, Schedule An Appointment Today!
Rental Info
Lease Terms:
1 Year
Required:
1.5 Month Security, Credit - Rpt
Tenant Pays:
Cable T.V., Electric, Heat, Hot Water
Rent Includes:
Sewer, Taxes, Trash Removal, Water
Tenant Use Of:
Basement, Laundry Facilities, Storage Area
Furnishings:
Unfurnished
Age Restricted:
No
Handicap:
n/a
General Info
Square Foot:
1,294
Renovated:
n/a
Rooms:
8
Room Features:
Breakfast Bar, Liv/Dining Combo, Pantry, Stall Shower and Tub
Interior:
Carbon Monoxide Detector, Cedar Closets, Fire Extinguisher, High Ceilings, Skylight, Smoke Detector
Appliances:
Dishwasher, Dryer, Range/Oven-Electric, Refrigerator, Washer
Basement:
Yes - Finished, Walkout
Fireplaces:
2
Flooring:
Carpeting, Laminate, Tile
Exterior:
Deck, Open Porch(es)
Amenities:
n/a
Room Levels
Basement:
Laundry Room, Rec Room, Storage Room, Utility Room, Walkout
Ground:
n/a
Level 1:
1 Bedroom, Bath Main, Dining Room, Kitchen, Living Room
Level 2:
2 Bedrooms, Bath Main, Loft
Level 3:
Loft
Room Sizes
Kitchen:
8x8 First
Dining Room:
14x9 First
Living Room:
14x17 First
Family Room:
21x18 Basement
Bedroom 1:
14x13 Second
Bedroom 2:
10x9 First
Bedroom 3:
11x9 Second
Parking
Garage:
No
Description:
n/a
Parking:
2
Lot Features
Acres:
0.02
Dimensions:
n/a
Lot Description:
n/a
Road Description:
n/a
Zoning:
n/a
Utilities
Heating System:
Heat Pump
Heating Source:
Electric
Cooling:
Ceiling Fan, Central Air, Heatpump
Water Heater:
Electric
Utilities:
Electric
Water:
Association, Well
Sewer:
Association, Septic
Services:
Garbage Included
School Information
Elementary:
n/a
Middle:
n/a
High School:
n/a
Community Information
County:
Sussex
Town:
Vernon Twp.
Neighborhood:
Hidden Valley
Location:
Residential Area
Listing Information
MLS ID:
3966933
List Date:
06-03-2025
Days On Market:
5
Listing Broker:
RE/MAX FIRST REALTY II
Listing Agent:


































Request More Information
Shawn and Diane Fox
RE/MAX American Dream
3108 Route 10 West
Denville, NJ 07834
Call: (973) 277-7853
Web: TownsquareVillageLiving.com

