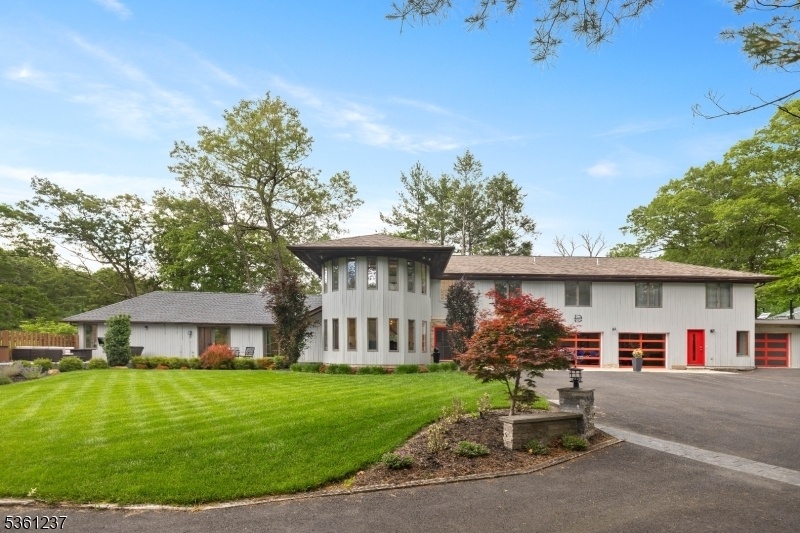577 Rockaway Valley Road
Boonton Twp, NJ 07005

















































Price: $1,100,000
GSMLS: 3966868Type: Single Family
Style: Custom Home
Beds: 4
Baths: 4 Full
Garage: 4-Car
Year Built: 1986
Acres: 0.91
Property Tax: $13,830
Description
Impeccable Custom Contemporary Nestled In One Of Morris County's Most Desirable Towns. Truly An Oasis Of Peace & Privacy -truly Unique & Architecturally Captivating Home. 10+ Rooms Across 4200 Plus Sqft Of Sophisticated Living. Professional Designed W/ Functionality & Entertaining In Mind. Open, Main Living Areas W/15' Vaulted Ceilings, Walls Of Windows, Skylights, Striking Modern-design Chef's Kitchen W/ Many High End Appliances & A Formal Dining. Upstairs, 4 Generous Sized Bdrms & 2 Full Baths. Including The Cloistered Primary Suite Replete With 2 Entrances, A Large Dressing Room & Exquisite Primary Bath. Zen Garden With Soaking Tub & Outdoor Balcony! Sprawling Expansive Entertainment Areas Throughout, Recreation, Workshop, Theater With Recliners & Many Sitting Areas Accompanied By Wine Fridges. An Abundance Of Windows Throughout Provide A Beautiful Ambience & Tons Of Natural Light. The 5 Patios / Decks Areas Over The Property Is A Priceless Addition To This Home -above Ground Pool & Pool House. Four Car Garage Perfect For The Car Enthusiast! Radiant Heated Driveway Pad. Workshop With Another Full Bath. Many Amazing Features Throughout This Custom Home. Picturesque Wooded Setting On Quiet, Gated Property! Nearly An Acre. Experience Tranquility, Luxury & Privacy Right In Your Own Backyard W/all The Conveniences Of Nyc Mass Transit, Easy Access To Major Hwys. Close To Downtown Denville & Boonton Main Street. Top Schools!
Rooms Sizes
Kitchen:
24x15 First
Dining Room:
16x16 First
Living Room:
32x18 First
Family Room:
31x15 Second
Den:
n/a
Bedroom 1:
24x23 Second
Bedroom 2:
14x12 First
Bedroom 3:
17x11 Second
Bedroom 4:
17x12 Second
Room Levels
Basement:
n/a
Ground:
n/a
Level 1:
1Bedroom,BathMain,BathOthr,Foyer,GarEnter,InsdEntr,Kitchen,LivingRm,OutEntrn,Pantry,Storage,Workshop
Level 2:
3Bedroom,BathMain,BathOthr,MudRoom,RecRoom,SittngRm
Level 3:
n/a
Level Other:
n/a
Room Features
Kitchen:
Center Island, Eat-In Kitchen, Pantry, Separate Dining Area
Dining Room:
Formal Dining Room
Master Bedroom:
Dressing Room, Fireplace, Full Bath, Walk-In Closet
Bath:
n/a
Interior Features
Square Foot:
n/a
Year Renovated:
2021
Basement:
No
Full Baths:
4
Half Baths:
0
Appliances:
Carbon Monoxide Detector, Dishwasher, Dryer, Microwave Oven, Range/Oven-Electric, Refrigerator, Stackable Washer/Dryer, Trash Compactor, Washer, Wine Refrigerator
Flooring:
Tile, Wood
Fireplaces:
1
Fireplace:
Family Room, Wood Burning
Interior:
CODetect,FireExtg,CeilHigh,Skylight,SmokeDet,StallShw,WlkInCls
Exterior Features
Garage Space:
4-Car
Garage:
Attached,DoorOpnr,Garage,InEntrnc
Driveway:
Blacktop, Driveway-Exclusive, Off-Street Parking
Roof:
Asphalt Shingle
Exterior:
Wood
Swimming Pool:
Yes
Pool:
Above Ground
Utilities
Heating System:
1 Unit, Baseboard - Hotwater
Heating Source:
Gas-Propane Owned, Oil Tank Above Ground - Outside
Cooling:
Central Air
Water Heater:
Oil
Water:
Public Water
Sewer:
Septic, Septic 5+ Bedroom Town Verified
Services:
Cable TV Available
Lot Features
Acres:
0.91
Lot Dimensions:
n/a
Lot Features:
Level Lot, Wooded Lot
School Information
Elementary:
Rockaway Valley School (K-8)
Middle:
Rockaway Valley School (K-8)
High School:
n/a
Community Information
County:
Morris
Town:
Boonton Twp.
Neighborhood:
n/a
Application Fee:
n/a
Association Fee:
n/a
Fee Includes:
n/a
Amenities:
n/a
Pets:
Yes
Financial Considerations
List Price:
$1,100,000
Tax Amount:
$13,830
Land Assessment:
$184,800
Build. Assessment:
$367,100
Total Assessment:
$551,900
Tax Rate:
2.51
Tax Year:
2024
Ownership Type:
Fee Simple
Listing Information
MLS ID:
3966868
List Date:
06-03-2025
Days On Market:
3
Listing Broker:
KELLER WILLIAMS METROPOLITAN
Listing Agent:

















































Request More Information
Shawn and Diane Fox
RE/MAX American Dream
3108 Route 10 West
Denville, NJ 07834
Call: (973) 277-7853
Web: TownsquareVillageLiving.com




