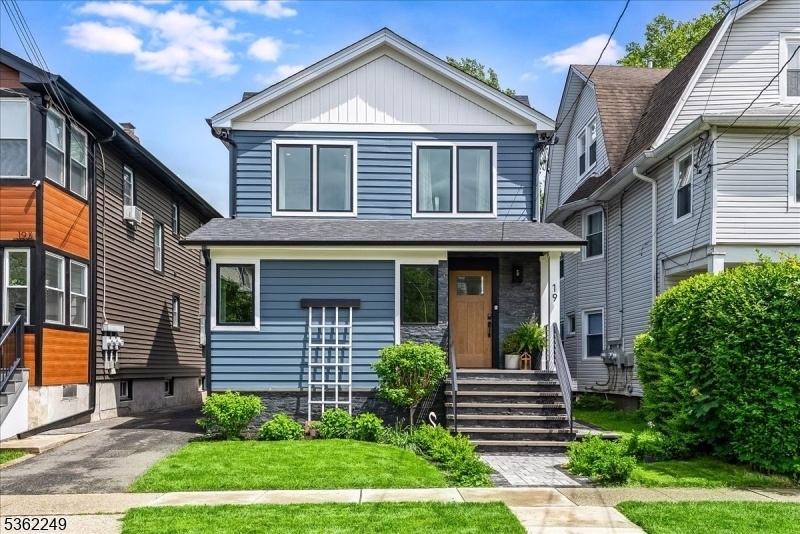19A Central Ave
Montclair Twp, NJ 07042







































Price: $799,000
GSMLS: 3966858Type: Single Family
Style: Custom Home
Beds: 3
Baths: 1 Full & 1 Half
Garage: No
Year Built: 1924
Acres: 0.13
Property Tax: $11,406
Description
Downtown Montclair Living Approaches Perfection W/ This Fully Renovated Single Family Home Just Off Walnut St. With Its Completely Open First Floor, Vaulted Bedroom Ceilings, And Massive 500 Sq. Ft. Covered Deck, This Stylish 3-bd, 1.5-ba Home Is Loaded W/ Thoughtful Updates Via Creative Design. The Bright & Expanded Main Level Is Centered Around The Updated Kitchen, Expertly Designed W/ Over 15' Of Counter Space, An Abundance Of Cabinetry & Wide Open Views. A Custom-built Coffee Station Facing Double Doors To The Oversized Deck Will Make Your Morning Routine More Than Magical. The Deck, With Recessed Lighting, Ceiling Fans & Privacy Walls, Provides Invaluable Bonus Living Space, Rain Or Shine. The Fully Fenced, Lush Backyard Makes This A Dreamy Outdoor Setting For Relaxing Or Entertaining. Upstairs Features Bedrooms With Dynamic Storage Solutions: A Custom-built Double Door Closet In The Primary, A Sneaky Office Loft, And A Built-in Homework/hobby Station In The Middle Bedroom. A Full Bath With Sleek, Modern Finishes & Stall Shower Completes The Level. The Basement Presents Unlimited Potential W/ A Wide Open Rec/fitness Space & Proper Laundry Room. Low Maintenance Living Is Accentuated By The High-efficiency Ductless Hvac Throughout, A Brand New Furnace & Hwh, New 200 Amp Panel, And Entirely New Exterior Envelope. All Of This, W/ A Stellar Location, Flanked By Walnut St & Bloomfield Ave Restaurants & Shops, Trains To Nyc, Van Vleck Gardens, Edgemont Park And So Much More!
Rooms Sizes
Kitchen:
22x16 First
Dining Room:
14x16 First
Living Room:
14x16 First
Family Room:
n/a
Den:
n/a
Bedroom 1:
12x12 Second
Bedroom 2:
11x11 Second
Bedroom 3:
10x7
Bedroom 4:
n/a
Room Levels
Basement:
Exercise Room, Laundry Room, Rec Room
Ground:
n/a
Level 1:
Kitchen,LivDinRm,MudRoom,Porch,PowderRm,Screened
Level 2:
3 Bedrooms, Bath Main, Loft
Level 3:
n/a
Level Other:
Loft
Room Features
Kitchen:
Breakfast Bar, Eat-In Kitchen
Dining Room:
Living/Dining Combo
Master Bedroom:
n/a
Bath:
n/a
Interior Features
Square Foot:
n/a
Year Renovated:
2025
Basement:
Yes - Finished-Partially, French Drain, Full
Full Baths:
1
Half Baths:
1
Appliances:
Dishwasher, Dryer, Kitchen Exhaust Fan, Microwave Oven, Range/Oven-Gas, Refrigerator, Washer
Flooring:
Tile, Vinyl-Linoleum
Fireplaces:
No
Fireplace:
n/a
Interior:
BarDry,Drapes,CeilHigh,SmokeDet,StallShw,WndwTret
Exterior Features
Garage Space:
No
Garage:
None
Driveway:
1 Car Width, Blacktop, Driveway-Exclusive
Roof:
Asphalt Shingle
Exterior:
Composition Siding, Vinyl Siding
Swimming Pool:
No
Pool:
n/a
Utilities
Heating System:
4+ Units, Auxiliary Electric Heat, Baseboard - Hotwater
Heating Source:
Gas-Natural
Cooling:
4+ Units, Ductless Split AC
Water Heater:
Gas
Water:
Public Water
Sewer:
Public Sewer
Services:
Cable TV, Fiber Optic Available
Lot Features
Acres:
0.13
Lot Dimensions:
35X157 IRR
Lot Features:
Level Lot
School Information
Elementary:
MAGNET
Middle:
MAGNET
High School:
MONTCLAIR
Community Information
County:
Essex
Town:
Montclair Twp.
Neighborhood:
Walnut Street
Application Fee:
n/a
Association Fee:
n/a
Fee Includes:
n/a
Amenities:
n/a
Pets:
Cats OK, Dogs OK, Yes
Financial Considerations
List Price:
$799,000
Tax Amount:
$11,406
Land Assessment:
$227,200
Build. Assessment:
$108,000
Total Assessment:
$335,200
Tax Rate:
3.40
Tax Year:
2024
Ownership Type:
Fee Simple
Listing Information
MLS ID:
3966858
List Date:
06-03-2025
Days On Market:
0
Listing Broker:
COMPASS NEW JERSEY LLC
Listing Agent:







































Request More Information
Shawn and Diane Fox
RE/MAX American Dream
3108 Route 10 West
Denville, NJ 07834
Call: (973) 277-7853
Web: TownsquareVillageLiving.com

