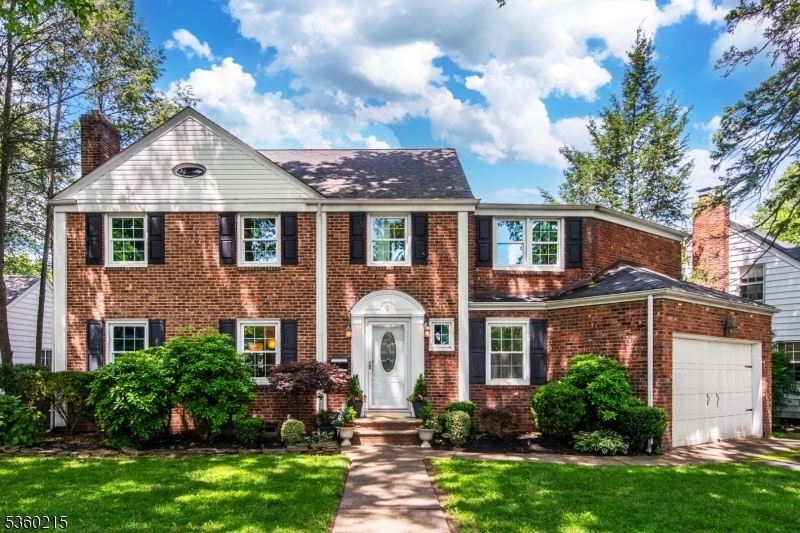5 Kenneth Rd
Montclair Twp, NJ 07043










































Price: $799,000
GSMLS: 3966813Type: Single Family
Style: Colonial
Beds: 4
Baths: 3 Full & 1 Half
Garage: 2-Car
Year Built: 1937
Acres: 0.16
Property Tax: $22,255
Description
Upper Montclair Gem! Fabulous 4 Bed, 3.1 Bath Colonial On Gorgeous Tree-lined Cul-de-sac Within Walking Distance Of Nyc Train Station, Iris Gardens, Town Pool And Tennis Courts, Schools, Parks And Beloved Applegates -- The Best Ice Cream! Wonderful Open Flow From Spacious Sun-drenched Living Room With Wood Burning Fireplace And Shuttered Windows, To Bright Dining Room With Sliders To Oversized Back Deck And Fully Fenced Yard (swing Set Included!), Perfect For Entertaining! Large Kitchen With Breakfast Bar Connecting To Dr And Hallway For Circular Flow, Wood Cabinets, Granite Counters And Stainless Steel Appliances (new Dw!). Convenient Walk-out To Oversized Double Garage With Electric Doors. Large, Windowed First-floor Powder Room Perfectly Located Adjacent To Front Door. Four Bedrooms On Second Floor. Large, Light-filled Primary Suite And Adjoining Bathroom With Stall Shower. Additional Oversized Bedroom With Two Closets And Two More Bedrooms With Connecting Door For Secret Sleepovers! Bright Hall Bathroom With Tub Shower. Fabulous, Enormous Basement Rec Room With High Ceilings, Wet Bar With Granite Counters And New Wine Fridge, Another Full Bathroom With Oversized Shower, Laundry With New Dryer, And Utility Room. Central Air Completes The Picture For A Wonderful Summer In Your New Fabulous Upper Montclair Home!
Rooms Sizes
Kitchen:
15x12 First
Dining Room:
11x12 First
Living Room:
22x14 First
Family Room:
n/a
Den:
24x21 Basement
Bedroom 1:
21x14 Second
Bedroom 2:
18x12 Second
Bedroom 3:
15x9 Second
Bedroom 4:
13x9 Second
Room Levels
Basement:
Bath Main, Laundry Room, Rec Room, Utility Room
Ground:
n/a
Level 1:
DiningRm,Vestibul,Foyer,GarEnter,Kitchen,LivingRm,PowderRm
Level 2:
4 Or More Bedrooms, Bath Main, Bath(s) Other
Level 3:
n/a
Level Other:
n/a
Room Features
Kitchen:
Breakfast Bar
Dining Room:
n/a
Master Bedroom:
Full Bath, Walk-In Closet
Bath:
Stall Shower
Interior Features
Square Foot:
n/a
Year Renovated:
n/a
Basement:
Yes - Finished, Full
Full Baths:
3
Half Baths:
1
Appliances:
Carbon Monoxide Detector, Dishwasher, Dryer, Kitchen Exhaust Fan, Microwave Oven, Range/Oven-Gas, Sump Pump, Washer
Flooring:
Carpeting, Tile, Wood
Fireplaces:
1
Fireplace:
Living Room, See Remarks, Wood Burning
Interior:
BarWet,Blinds,CODetect,FireExtg,SmokeDet,StallShw,TubShowr,WlkInCls
Exterior Features
Garage Space:
2-Car
Garage:
Attached Garage, Garage Door Opener, Oversize Garage, See Remarks
Driveway:
2 Car Width, Blacktop, Driveway-Exclusive
Roof:
Asphalt Shingle
Exterior:
Brick, Vinyl Siding
Swimming Pool:
n/a
Pool:
n/a
Utilities
Heating System:
1 Unit, Radiators - Steam
Heating Source:
Gas-Natural
Cooling:
1 Unit, Central Air
Water Heater:
Gas
Water:
Public Water, Water Charge Extra
Sewer:
Public Sewer, Sewer Charge Extra
Services:
Garbage Included
Lot Features
Acres:
0.16
Lot Dimensions:
n/a
Lot Features:
Cul-De-Sac
School Information
Elementary:
MAGNET
Middle:
MAGNET
High School:
MONTCLAIR
Community Information
County:
Essex
Town:
Montclair Twp.
Neighborhood:
n/a
Application Fee:
n/a
Association Fee:
n/a
Fee Includes:
n/a
Amenities:
n/a
Pets:
n/a
Financial Considerations
List Price:
$799,000
Tax Amount:
$22,255
Land Assessment:
$344,000
Build. Assessment:
$310,000
Total Assessment:
$654,000
Tax Rate:
3.40
Tax Year:
2024
Ownership Type:
Fee Simple
Listing Information
MLS ID:
3966813
List Date:
06-02-2025
Days On Market:
0
Listing Broker:
KELLER WILLIAMS - NJ METRO GROUP
Listing Agent:










































Request More Information
Shawn and Diane Fox
RE/MAX American Dream
3108 Route 10 West
Denville, NJ 07834
Call: (973) 277-7853
Web: TownsquareVillageLiving.com

