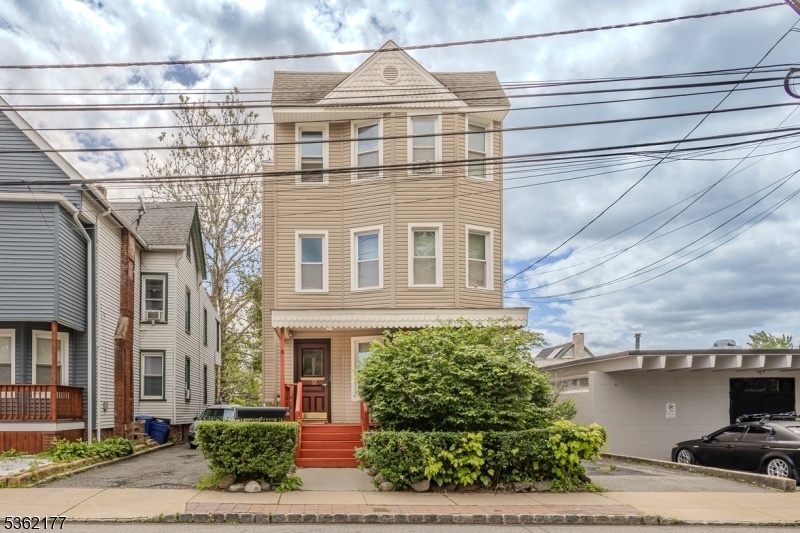52 Columbia St
West Orange Twp, NJ 07052






































Price: $709,000
GSMLS: 3966781Type: Multi-Family
Style: 3-Three Story
Total Units: 3
Beds: 6
Baths: 3 Full & 1 Half
Garage: No
Year Built: 1930
Acres: 0.08
Property Tax: $12,220
Description
** Please Submit Your Highest And Best By E.o.d Friday The 13th ** Landlord's Dream ! 3 Units With All Separate Utilities, Front And Rear Stair Wells. Off Street Parking, Walk Out Basement And Fully Rented Long Term Tenants In Each Of The 2 Br Units. Current Owner Bought In 2012 And Did A Full Remodel Of All The Units. Kitchens, Bathrooms, Flooring, Electrical, Plumbing, Boilers, Roof, And Siding With Gutters And Windows Are All Done And Completed By 2013. Oil Tank Removed And Nfa Letter Received. Well Maintained Since Then And Ready To Retire. Looking For Investors Or Live In Buyers.
General Info
Style:
3-Three Story
SqFt Building:
2,700
Total Rooms:
15
Basement:
Yes - Finished-Partially, Walkout
Interior:
Carbon Monoxide Detector, Fire Extinguisher, See Remarks, Smoke Detector, Wood Floors
Roof:
Rubberized, See Remarks
Exterior:
Vinyl Siding
Lot Size:
35X100
Lot Desc:
Level Lot
Parking
Garage Capacity:
No
Description:
n/a
Parking:
1 Car Width, Blacktop, Crushed Stone, Fencing, See Remarks
Spaces Available:
3
Unit 1
Bedrooms:
2
Bathrooms:
1
Total Rooms:
5
Room Description:
Bedrooms, Dining Room, Eat-In Kitchen, Living Room, Pantry
Levels:
1
Square Foot:
n/a
Fireplaces:
n/a
Appliances:
Carbon Monoxide Detector, Dishwasher, Kitchen Exhaust Fan, Range/Oven - Gas, Refrigerator, Smoke Detector
Utilities:
Owner Pays Water, Tenant Pays Electric, Tenant Pays Gas, Tenant Pays Heat
Handicap:
No
Unit 2
Bedrooms:
2
Bathrooms:
1
Total Rooms:
5
Room Description:
Bedrooms, Dining Room, Eat-In Kitchen, Living Room, Pantry
Levels:
1
Square Foot:
n/a
Fireplaces:
n/a
Appliances:
Carbon Monoxide Detector, Dishwasher, Kitchen Exhaust Fan, Range/Oven - Gas, Refrigerator, Smoke Detector
Utilities:
Owner Pays Water, Tenant Pays Electric, Tenant Pays Gas, Tenant Pays Heat
Handicap:
No
Unit 3
Bedrooms:
2
Bathrooms:
1
Total Rooms:
5
Room Description:
Bedrooms, Dining Room, Eat-In Kitchen, Living Room, Pantry
Levels:
1
Square Foot:
n/a
Fireplaces:
n/a
Appliances:
Carbon Monoxide Detector, Dishwasher, Kitchen Exhaust Fan, Range/Oven - Gas, Refrigerator, Smoke Detector
Utilities:
Owner Pays Water, Tenant Pays Electric, Tenant Pays Gas, Tenant Pays Heat
Handicap:
No
Unit 4
Bedrooms:
n/a
Bathrooms:
n/a
Total Rooms:
n/a
Room Description:
n/a
Levels:
n/a
Square Foot:
n/a
Fireplaces:
n/a
Appliances:
n/a
Utilities:
n/a
Handicap:
n/a
Utilities
Heating:
3 Units, Radiant - Hot Water
Heating Fuel:
Gas-Natural
Cooling:
Window A/C(s)
Water Heater:
Gas
Water:
Public Water
Sewer:
Public Sewer
Utilities:
All Underground
Services:
Cable TV Available, Fiber Optic Available, Garbage Included
School Information
Elementary:
n/a
Middle:
n/a
High School:
n/a
Community Information
County:
Essex
Town:
West Orange Twp.
Neighborhood:
n/a
Financial Considerations
List Price:
$709,000
Tax Amount:
$12,220
Land Assessment:
$184,300
Build. Assessment:
$437,400
Total Assessment:
$621,700
Tax Rate:
4.68
Tax Year:
2024
Listing Information
MLS ID:
3966781
List Date:
06-02-2025
Days On Market:
49
Listing Broker:
HOWARD HANNA RAND REALTY
Listing Agent:






































Request More Information
Shawn and Diane Fox
RE/MAX American Dream
3108 Route 10 West
Denville, NJ 07834
Call: (973) 277-7853
Web: TownsquareVillageLiving.com

