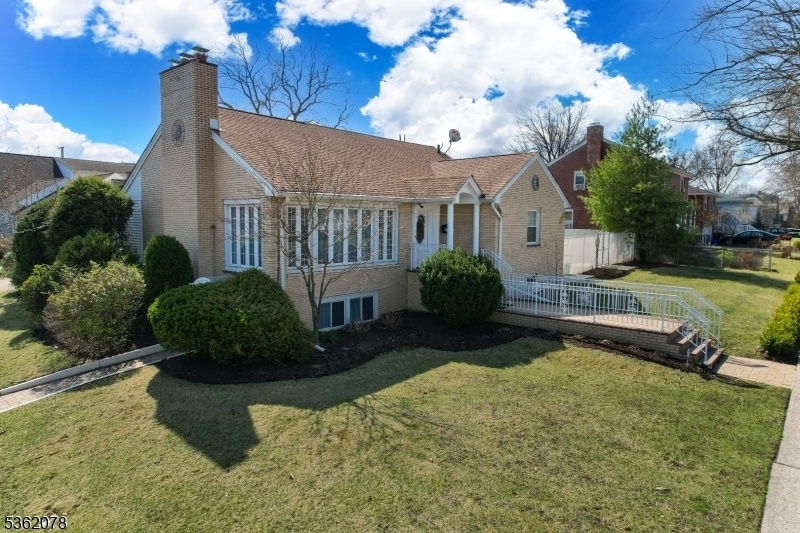535 Highland Avenue
Newark City, NJ 07104
























Price: $799,900
GSMLS: 3966766Type: Single Family
Style: Expanded Ranch
Beds: 4
Baths: 4 Full
Garage: 2-Car
Year Built: Unknown
Acres: 0.23
Property Tax: $10,557
Description
Located In The Sought-after Forest Hill Neighborhood, Just Two Blocks From Picturesque Branch Brook Park, This Elegant Expanded Ranch-style Home Blends Timeless Historic Character With Thoughtful Modern Upgrades. Impeccably Maintained And Move-in Ready, The Property Is Truly Turn-key. A Notable Feature Is The Versatile Lower-level Suite, Complete With A Private Entrance, Potential Fifth Bedroom, Full Bathroom, Fireplace, Second (legal) Kitchen With A Gas Range, And Spacious Living Area Filled With Natural Light Ideal For A Variety Of Uses And Lifestyle Needs. The Home Offers A Balanced Open Floor Plan That Maintains Defined Spaces For Comfort And Function. Generously Sized Bedrooms And Ample Closet Space Provide Everyday Convenience. At The Heart Of The Home Is A Chef's Kitchen Outfitted With Premium Appliances, Including A Wolf Six-burner Gas Range And Hood, Sub-zero Refrigerator, Hidden Microwave, And A Granite-topped Island Perfect For Both Cooking And Entertaining. The 15' X 15' Main Bedroom, Located On The Ground Level, Features An Updated En-suite Bath With A Separate Soaking Tub And Shower, As Well As Two Closets. This Exceptional Residence Offers A Rare Combination Of Classic Charm, Modern Amenities, And Flexible Space, All In A Prime Forest Hill Location.
Rooms Sizes
Kitchen:
First
Dining Room:
First
Living Room:
First
Family Room:
First
Den:
n/a
Bedroom 1:
First
Bedroom 2:
First
Bedroom 3:
Second
Bedroom 4:
n/a
Room Levels
Basement:
Bath(s) Other, Kitchen, Laundry Room, Living Room, Utility Room, Walkout
Ground:
n/a
Level 1:
2Bedroom,BathMain,BathOthr,DiningRm,FamilyRm,Foyer,GarEnter,InsdEntr,Kitchen
Level 2:
2 Bedrooms, Attic, Bath(s) Other
Level 3:
n/a
Level Other:
n/a
Room Features
Kitchen:
Center Island, Second Kitchen
Dining Room:
Formal Dining Room
Master Bedroom:
1st Floor, Full Bath
Bath:
Stall Shower And Tub
Interior Features
Square Foot:
n/a
Year Renovated:
n/a
Basement:
Yes - Walkout
Full Baths:
4
Half Baths:
0
Appliances:
Dishwasher, Dryer, Kitchen Exhaust Fan, Microwave Oven, Range/Oven-Gas, Refrigerator, Washer, Wine Refrigerator
Flooring:
Parquet-Some, Tile, Wood
Fireplaces:
2
Fireplace:
Family Room, Living Room
Interior:
Bar-Dry, Carbon Monoxide Detector, Smoke Detector
Exterior Features
Garage Space:
2-Car
Garage:
Attached Garage
Driveway:
2 Car Width, Driveway-Exclusive
Roof:
Asphalt Shingle
Exterior:
Brick
Swimming Pool:
No
Pool:
n/a
Utilities
Heating System:
1 Unit, See Remarks
Heating Source:
Gas-Natural
Cooling:
Central Air, See Remarks
Water Heater:
n/a
Water:
Public Water
Sewer:
Public Sewer
Services:
n/a
Lot Features
Acres:
0.23
Lot Dimensions:
100X100
Lot Features:
Level Lot
School Information
Elementary:
n/a
Middle:
n/a
High School:
n/a
Community Information
County:
Essex
Town:
Newark City
Neighborhood:
Forest Hill
Application Fee:
n/a
Association Fee:
n/a
Fee Includes:
n/a
Amenities:
n/a
Pets:
n/a
Financial Considerations
List Price:
$799,900
Tax Amount:
$10,557
Land Assessment:
$76,300
Build. Assessment:
$201,300
Total Assessment:
$277,600
Tax Rate:
3.80
Tax Year:
2024
Ownership Type:
Fee Simple
Listing Information
MLS ID:
3966766
List Date:
06-02-2025
Days On Market:
53
Listing Broker:
COMPASS NEW JERSEY, LLC
Listing Agent:
























Request More Information
Shawn and Diane Fox
RE/MAX American Dream
3108 Route 10 West
Denville, NJ 07834
Call: (973) 277-7853
Web: TownsquareVillageLiving.com

