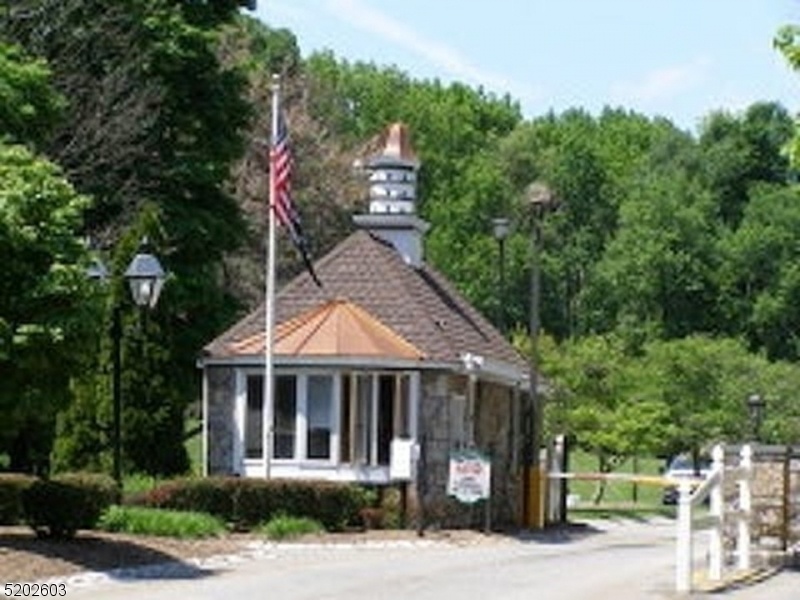97 Indigo Rd
Allamuchy Twp, NJ 07840


































Price: $689,000
GSMLS: 3966762Type: Condo/Townhouse/Co-op
Style: Townhouse-End Unit
Beds: 3
Baths: 2 Full & 1 Half
Garage: 2-Car
Year Built: 2011
Acres: 0.00
Property Tax: $12,654
Description
Discover The Epitome Of Luxury Living In The Mountain Ridge Of Panther Valley. This Beautifully Renovated End-unit Townhome Located In The Prestigious Panther Valley Section Of Hackettstown, Nj. This Exceptional Rental Property Features 3 Spacious Bedrms, 2.5 Baths, And A Full Finished Basement. The Newly Installed Kitchen Boasts Stainless Steel Appliances, Porcelain Tile Floors, A Generous Amount Of Cabinet Space W/remote Control Under-cabinet Lighting, Granite Countertops, And A Subway Tiled Backsplash. The Home Incudes An Elegant Office W/crown Molding, Wood Floors, Double French Doors, And Large Viewing Windows. The Separate Dining Area Features Newly Instilled Serving Area, While The Living Room/den Offers Remote Controlled Gas Fireplace And Double Sliding Glass Doors Leading To A Maintenance Free Deck. The Lower Level Recreation Room Includes Double Walkout Sliding Glass Doors And Egress Windows. The Main Level Of The Home Has Wood Floors, And The Finished Two Car Attached Garage Features Epoxy Floors And Electric Remote Door Openers. Access To The Association Pool, Tennis Courts, Basketball Courts , Walking Paths, And Lakes. This Home Is Designed To Let Natural Light Fill Every Corner, Creating Warm And Inviting Atmosphere, Offering Year Round Recreational Activities And Modern Amenities.
Rooms Sizes
Kitchen:
First
Dining Room:
15x14 First
Living Room:
18x24 First
Family Room:
n/a
Den:
n/a
Bedroom 1:
15x14 Second
Bedroom 2:
n/a
Bedroom 3:
n/a
Bedroom 4:
n/a
Room Levels
Basement:
n/a
Ground:
n/a
Level 1:
n/a
Level 2:
n/a
Level 3:
n/a
Level Other:
n/a
Room Features
Kitchen:
Center Island, Separate Dining Area
Dining Room:
n/a
Master Bedroom:
n/a
Bath:
n/a
Interior Features
Square Foot:
2,850
Year Renovated:
2021
Basement:
Yes - Finished, Walkout
Full Baths:
2
Half Baths:
1
Appliances:
Carbon Monoxide Detector, Dishwasher, Dryer, Kitchen Exhaust Fan, Microwave Oven, Range/Oven-Gas, Refrigerator, Washer, Wine Refrigerator
Flooring:
n/a
Fireplaces:
1
Fireplace:
Family Room
Interior:
n/a
Exterior Features
Garage Space:
2-Car
Garage:
Attached,Finished,DoorOpnr,InEntrnc
Driveway:
2 Car Width, Additional Parking, Blacktop, Lighting
Roof:
Asphalt Shingle
Exterior:
Vinyl Siding
Swimming Pool:
Yes
Pool:
Association Pool
Utilities
Heating System:
1 Unit, Forced Hot Air
Heating Source:
Electric, Gas-Natural
Cooling:
1 Unit, Central Air, Multi-Zone Cooling
Water Heater:
n/a
Water:
Association
Sewer:
Association
Services:
Cable TV Available, Garbage Included
Lot Features
Acres:
0.00
Lot Dimensions:
n/a
Lot Features:
Mountain View, Wooded Lot
School Information
Elementary:
ALLAMUCHY
Middle:
ALLAMUCHY
High School:
HACKTTSTWN
Community Information
County:
Warren
Town:
Allamuchy Twp.
Neighborhood:
Panther Valley
Application Fee:
n/a
Association Fee:
n/a
Fee Includes:
n/a
Amenities:
n/a
Pets:
No
Financial Considerations
List Price:
$689,000
Tax Amount:
$12,654
Land Assessment:
$65,000
Build. Assessment:
$273,000
Total Assessment:
$338,000
Tax Rate:
3.21
Tax Year:
2024
Ownership Type:
Fee Simple
Listing Information
MLS ID:
3966762
List Date:
06-02-2025
Days On Market:
5
Listing Broker:
COLDWELL BANKER REALTY
Listing Agent:


































Request More Information
Shawn and Diane Fox
RE/MAX American Dream
3108 Route 10 West
Denville, NJ 07834
Call: (973) 277-7853
Web: TownsquareVillageLiving.com

