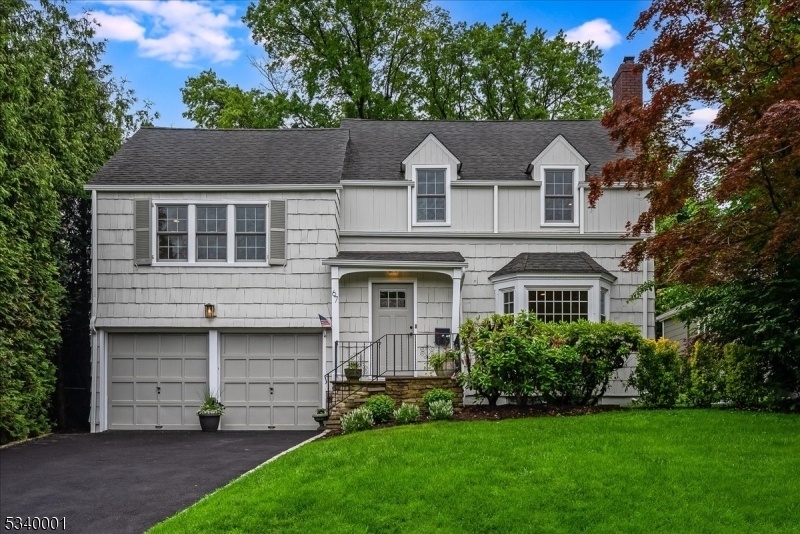67 Dodd St
Glen Ridge Boro Twp, NJ 07028



































Price: $1,089,000
GSMLS: 3966744Type: Single Family
Style: Colonial
Beds: 4
Baths: 2 Full & 1 Half
Garage: 2-Car
Year Built: 1950
Acres: 0.20
Property Tax: $24,438
Description
Step Into Timeless Elegance With This Beautifully Maintained And Deceptively Spacious 1950s Colonial, Perfectly Blending Classic Charm And Modern Convenience. Nestled On A Picturesque, Tree-lined Street, This Sunny 4-bedroom, 2.5-bath Home Offers An Inviting Layout Designed For Today's Lifestyle. The Home Features Generously Sized Rooms With Abundant Natural Light, Thoughtfully Updated While Preserving Its Original Character. A Tastefully Updated Kitchen Offers Modern Appliances, Ample Storage, And An Intuitive Layout Ideal For Everyday Living And Entertaining. Open To The Kitchen Is The Standout Feature; A Bright And Airy Family Room Addition With Walls Of Windows Overlooking A Large, Private Backyard. Sliders To The Deck Create An Ideal Setting For Summer Fun And Outdoor Entertaining. Whether Hosting Guests Or Enjoying A Quiet Evening, This Space Is The Heart Of The Home. Upstairs, Four Well-proportioned Bedrooms Provide Comfort And Flexibility, Including A Primary Suite With A Private Bath, Custom Built-in Dresser And Generous Closet Space. Both Full Bathrms Offer Radiant Floors. Additional Highlights Incld A Finished Basement Recrm W/french Drains And Sump Pump, Central Air, And Beautifully Landscaped Grounds. Located Just Minutes From Nyc Midtown Direct Train And Situated In A Highly Sought-after Neighborhood With Top-rated Nj Schools, This Home Offers The Perfect Combination Of Charm, Space, And Convenience. A True "gem" That Checks Off All The Boxes!
Rooms Sizes
Kitchen:
17x12 First
Dining Room:
13x13 First
Living Room:
23x14 First
Family Room:
20x14 First
Den:
n/a
Bedroom 1:
16x17 Second
Bedroom 2:
16x12 Second
Bedroom 3:
12x13 Second
Bedroom 4:
16x12 Third
Room Levels
Basement:
Laundry Room, Rec Room, Utility Room
Ground:
n/a
Level 1:
Dining Room, Entrance Vestibule, Family Room, Kitchen, Living Room, Powder Room
Level 2:
3 Bedrooms, Bath Main, Bath(s) Other
Level 3:
1 Bedroom, Attic
Level Other:
n/a
Room Features
Kitchen:
Breakfast Bar, See Remarks
Dining Room:
Formal Dining Room
Master Bedroom:
Full Bath
Bath:
Stall Shower
Interior Features
Square Foot:
n/a
Year Renovated:
n/a
Basement:
Yes - Finished, French Drain
Full Baths:
2
Half Baths:
1
Appliances:
Carbon Monoxide Detector, Dishwasher, Disposal, Dryer, Kitchen Exhaust Fan, Range/Oven-Gas, Refrigerator, Sump Pump, Washer
Flooring:
Tile, Wood
Fireplaces:
1
Fireplace:
Living Room, See Remarks
Interior:
CODetect,CedrClst,SmokeDet,TubShowr
Exterior Features
Garage Space:
2-Car
Garage:
Attached Garage, See Remarks
Driveway:
2 Car Width, Blacktop
Roof:
Asphalt Shingle
Exterior:
Wood Shingle
Swimming Pool:
No
Pool:
n/a
Utilities
Heating System:
1 Unit, Baseboard - Electric, Forced Hot Air
Heating Source:
Gas-Natural
Cooling:
1 Unit, Central Air
Water Heater:
Gas
Water:
Public Water
Sewer:
Public Sewer
Services:
Fiber Optic Available, Garbage Included
Lot Features
Acres:
0.20
Lot Dimensions:
54X162
Lot Features:
Level Lot
School Information
Elementary:
FOREST
Middle:
RIDGEWOOD
High School:
GLEN RIDGE
Community Information
County:
Essex
Town:
Glen Ridge Boro Twp.
Neighborhood:
n/a
Application Fee:
n/a
Association Fee:
n/a
Fee Includes:
n/a
Amenities:
n/a
Pets:
n/a
Financial Considerations
List Price:
$1,089,000
Tax Amount:
$24,438
Land Assessment:
$470,700
Build. Assessment:
$244,300
Total Assessment:
$715,000
Tax Rate:
3.42
Tax Year:
2024
Ownership Type:
Fee Simple
Listing Information
MLS ID:
3966744
List Date:
06-02-2025
Days On Market:
0
Listing Broker:
WEST OF HUDSON REAL ESTATE
Listing Agent:



































Request More Information
Shawn and Diane Fox
RE/MAX American Dream
3108 Route 10 West
Denville, NJ 07834
Call: (973) 277-7853
Web: TownsquareVillageLiving.com

