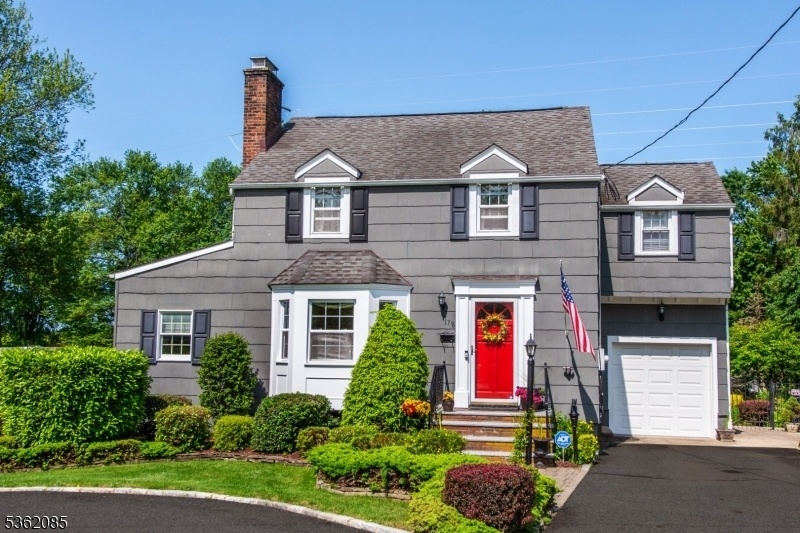178 Walnut Street
Livingston Twp, NJ 07039













































Price: $859,900
GSMLS: 3966742Type: Single Family
Style: Colonial
Beds: 3
Baths: 2 Full
Garage: 1-Car
Year Built: 1941
Acres: 0.49
Property Tax: $14,245
Description
Welcome To This Charming & Meticulously Maintained Expanded Colonial, Offering A Perfect Blend Of Classic Character And Modern Updates. This Spacious Home Is Ideal For Entertaining. On The 1st Floor, You Enter Into A Gracious Formal Living Room With A Wood-burning Fireplace, Followed By A Formal Dining Room Perfect For Gatherings. A Private Den Or Home Office Provides An Excellent Space For Remote Work. The Updated Eat-in Kitchen Features Granite Countertops, Stainless Steel Appliances, Plenty Of Cabinet Space, & A Pantry. The True Highlight Of This Home Is The Expansive Family Room, Showcasing Vaulted Beamed Ceilings & Sliding Glass Door Leading Out To A Large Deck. A Full Bathroom On The Main Level Adds Convenience For Guests Or Extended Living Arrangements. Upstairs, You'll Find 3 Generously Sized Bedrooms W/ Oversized Closets & A Full, Tiled Bathroom. The Fully Finished Basement Has A Recreation Room, Laundry Room, Utility Area, Plus Storage Space. Additional Crawlspace Under Family Room Is Also Great For Storage! The Backyard Is A True Showstopper Featuring Professional Landscaping, A Newly Refinished Deck, & A Paver Patio. Additional Features Include Many Freshly Painted Rooms, Newer Windows, Gleaming Hardwood Floors, 200-amp Electrical Panel, Gas Generator, Newer Furnace And Water Heater, Plus A Large Circular Driveway With Ample Parking. This Half-acre Lot Is In The R-2 Zone With Room To Expand Or Build. Will Not Last!
Rooms Sizes
Kitchen:
First
Dining Room:
First
Living Room:
First
Family Room:
First
Den:
First
Bedroom 1:
Second
Bedroom 2:
Second
Bedroom 3:
Second
Bedroom 4:
n/a
Room Levels
Basement:
Laundry Room, Rec Room, Utility Room
Ground:
n/a
Level 1:
Bath(s) Other, Den, Dining Room, Family Room, Kitchen, Living Room
Level 2:
3 Bedrooms, Bath Main
Level 3:
n/a
Level Other:
n/a
Room Features
Kitchen:
Eat-In Kitchen
Dining Room:
Formal Dining Room
Master Bedroom:
n/a
Bath:
n/a
Interior Features
Square Foot:
n/a
Year Renovated:
2000
Basement:
Yes - Finished, Full
Full Baths:
2
Half Baths:
0
Appliances:
Carbon Monoxide Detector, Dryer, Generator-Built-In, Range/Oven-Gas, Refrigerator, Washer
Flooring:
Tile, Wood
Fireplaces:
1
Fireplace:
Living Room, Wood Burning
Interior:
Blinds, Carbon Monoxide Detector, Drapes, Fire Alarm Sys, High Ceilings, Security System, Smoke Detector
Exterior Features
Garage Space:
1-Car
Garage:
Built-In Garage
Driveway:
Blacktop, Circular, Off-Street Parking
Roof:
Asphalt Shingle
Exterior:
See Remarks
Swimming Pool:
No
Pool:
n/a
Utilities
Heating System:
1 Unit, Baseboard - Hotwater, Multi-Zone, Radiators - Steam
Heating Source:
Gas-Natural
Cooling:
1 Unit, Central Air
Water Heater:
Gas
Water:
Public Water
Sewer:
Public Sewer
Services:
Garbage Included
Lot Features
Acres:
0.49
Lot Dimensions:
70X306
Lot Features:
Level Lot
School Information
Elementary:
n/a
Middle:
n/a
High School:
n/a
Community Information
County:
Essex
Town:
Livingston Twp.
Neighborhood:
n/a
Application Fee:
n/a
Association Fee:
n/a
Fee Includes:
n/a
Amenities:
n/a
Pets:
n/a
Financial Considerations
List Price:
$859,900
Tax Amount:
$14,245
Land Assessment:
$334,700
Build. Assessment:
$247,700
Total Assessment:
$582,400
Tax Rate:
2.45
Tax Year:
2024
Ownership Type:
Fee Simple
Listing Information
MLS ID:
3966742
List Date:
06-02-2025
Days On Market:
5
Listing Broker:
LATTIMER REALTY
Listing Agent:













































Request More Information
Shawn and Diane Fox
RE/MAX American Dream
3108 Route 10 West
Denville, NJ 07834
Call: (973) 277-7853
Web: TownsquareVillageLiving.com

