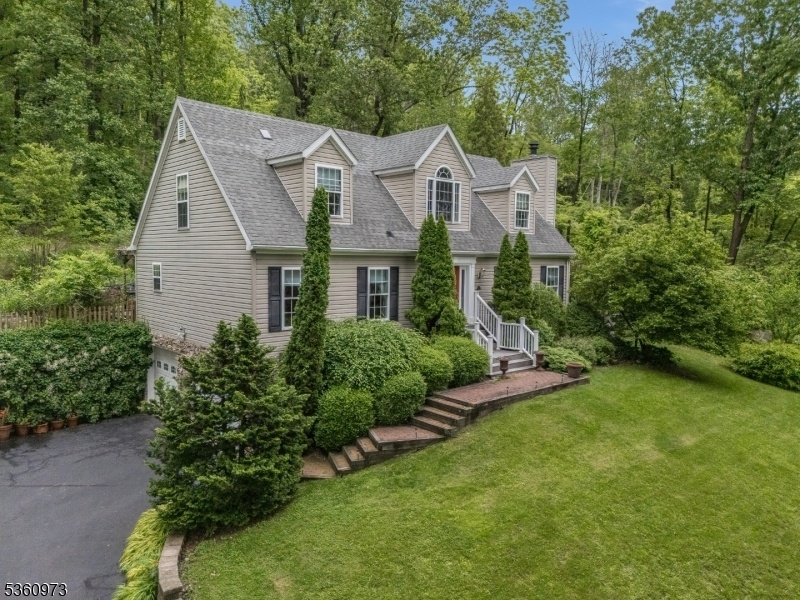444 Riegelsville Rd
Holland Twp, NJ 08848
















































Price: $659,000
GSMLS: 3966703Type: Single Family
Style: Custom Home
Beds: 3
Baths: 3 Full
Garage: 2-Car
Year Built: 2003
Acres: 3.41
Property Tax: $10,069
Description
Absolutely Stunning Holland Township Gem! This Custom 3 Bedroom 3 Full Bath Home Sits Majestically On Over 3 Acres Of Impeccably Maintained Grounds. A True Gardener's Paradise! Enchanting Perennial Gardens, Mature Specimen Trees & Curated Plantings Create A Welcoming Peaceful Setting From The Moment You Arrive. Step Into The Foyer That Brings You To The Formal Living Room Featuring A Classic Wood-burning Fireplace, A Striking Formal Dining Room And A Inspiring Eat-in Kitchen Boasting Cherry Cabinets, Separate Breakfast Nook, & Brand New 2024 Top-of-the-line Stainless Steel Appliances! French Doors Lead To An Expansive Sunroom Wrapped In Windows, Complete W/ A Propane Stove & Access To Rear Deck & Patio Area Highlighted By A Relaxing Pergola, Garden Shed & Greenhouse! First-floor Bedroom & Full Bathroom Combine Function & Flexibility, Convenient Laundry Room On Main Floor. The 2nd Level You'll Find Two Generously Sized Bedrooms, A Charming Sitting Area, & Custom Details That Continue Throughout. Exquisite Craftsmanship Is Seen In The Custom Molding, Wainscot Walls, & High-end Finishes. New Two-zone Heat & A/c (2024) & Newer Water Heater (2021) This Home Is A True Masterpiece Meticulously Cared For Inside And Out. Don't Miss Your Chance To Own This One-of-a-kind Sanctuary In A Highly Desirable Location With Amazing Winter Views. A Great School System, Enjoy Farms, Shopping, And Restaurants And Plenty Of Outdoor Activities All Nearby.
Rooms Sizes
Kitchen:
11x13 First
Dining Room:
15x13 First
Living Room:
19x13 First
Family Room:
n/a
Den:
n/a
Bedroom 1:
12x11 First
Bedroom 2:
20x20 Second
Bedroom 3:
13x20 Second
Bedroom 4:
n/a
Room Levels
Basement:
Utility Room
Ground:
n/a
Level 1:
1 Bedroom, Bath Main, Bath(s) Other, Breakfast Room, Dining Room, Foyer, Laundry Room, Living Room, Sunroom
Level 2:
2Bedroom,BathOthr,SittngRm
Level 3:
Attic
Level Other:
n/a
Room Features
Kitchen:
Center Island, Eat-In Kitchen, Pantry, Separate Dining Area
Dining Room:
Formal Dining Room
Master Bedroom:
1st Floor, Full Bath
Bath:
Tub Shower
Interior Features
Square Foot:
n/a
Year Renovated:
2024
Basement:
Yes - Unfinished
Full Baths:
3
Half Baths:
0
Appliances:
Carbon Monoxide Detector, Dishwasher, Dryer, Freezer-Freestanding, Generator-Hookup, Range/Oven-Electric, Refrigerator, Self Cleaning Oven, Washer, Water Filter
Flooring:
Carpeting, Tile, Wood
Fireplaces:
1
Fireplace:
Gas Fireplace, Living Room, See Remarks, Wood Burning
Interior:
CODetect,CeilCath,SmokeDet,TubShowr
Exterior Features
Garage Space:
2-Car
Garage:
Finished Garage, Garage Door Opener, Garage Under
Driveway:
1 Car Width, Additional Parking, Blacktop, Off-Street Parking
Roof:
Asphalt Shingle
Exterior:
Vinyl Siding
Swimming Pool:
No
Pool:
n/a
Utilities
Heating System:
1 Unit, Forced Hot Air, Multi-Zone
Heating Source:
Gas-Propane Leased, Oil Tank Above Ground - Inside
Cooling:
1 Unit, Ceiling Fan, Central Air, Multi-Zone Cooling
Water Heater:
Electric
Water:
Well
Sewer:
Septic
Services:
Cable TV Available, Garbage Extra Charge
Lot Features
Acres:
3.41
Lot Dimensions:
n/a
Lot Features:
Level Lot, Open Lot, Wooded Lot
School Information
Elementary:
HOLLAND
Middle:
HOLLAND
High School:
DEL.VALLEY
Community Information
County:
Hunterdon
Town:
Holland Twp.
Neighborhood:
n/a
Application Fee:
n/a
Association Fee:
n/a
Fee Includes:
n/a
Amenities:
n/a
Pets:
Yes
Financial Considerations
List Price:
$659,000
Tax Amount:
$10,069
Land Assessment:
$86,200
Build. Assessment:
$224,600
Total Assessment:
$310,800
Tax Rate:
3.24
Tax Year:
2024
Ownership Type:
Fee Simple
Listing Information
MLS ID:
3966703
List Date:
06-02-2025
Days On Market:
0
Listing Broker:
COLDWELL BANKER REALTY
Listing Agent:
















































Request More Information
Shawn and Diane Fox
RE/MAX American Dream
3108 Route 10 West
Denville, NJ 07834
Call: (973) 277-7853
Web: TownsquareVillageLiving.com

