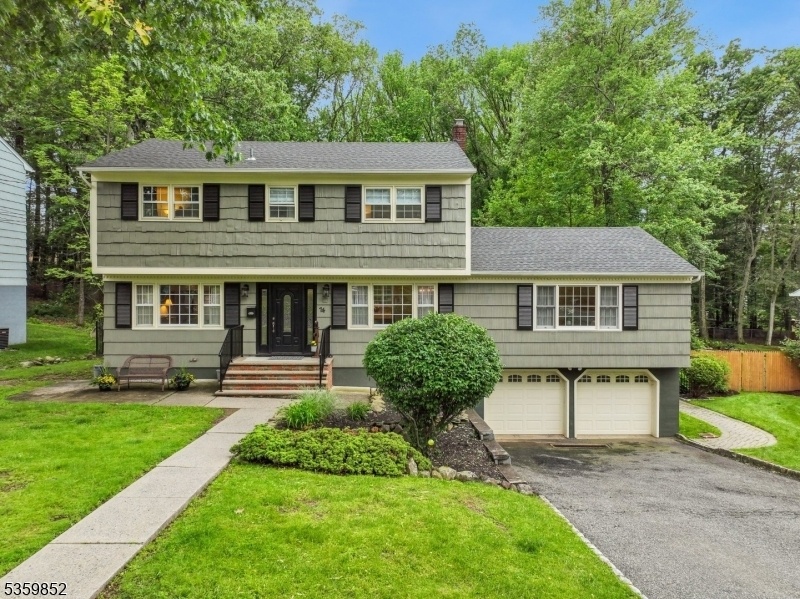74 Park St
West Caldwell Twp, NJ 07006






























Price: $925,000
GSMLS: 3966666Type: Single Family
Style: Colonial
Beds: 4
Baths: 3 Full & 1 Half
Garage: 2-Car
Year Built: 1967
Acres: 0.33
Property Tax: $14,167
Description
Welcome To Your Perfect Retreat - Beautifully Expanded Home Features A Private, Park-like Yard That's A Haven For Staycations And Entertaining And Offers Endless Possibilities For Outdoor Enjoyment With A Spacious Multi-tiered Deck, Sprawling Paver Patio, Above-ground Pool, And A Lush, Expansive Lawn. The Backyard Seamlessly Blends With Wooded Municipal Greenbelt, Ensuring Tranquil Privacy. Step Inside To An Inviting Open-concept Living Space, Seamlessly Connecting The Living Room, Dining Area, Updated Kitchen, And Appealing Family Room Addition Thoughtfully Renovated Since 2004. Culinary Enthusiasts Will Appreciate The Double Ovens And Gas Range That Make Meal Prep A Joy. An Optional Bedroom/office/recreation Room On The First Floor, Adjacent To A Full Bath, Adds Flexible Living Options. Four Bedrooms And Two Full Bathrooms On The 2nd Floor. The Fully Finished Basement Expands Your Living Experience With Additional Recreational And Relaxation Spaces, And Convenient Walkout To The Patio And Pool From The Exercise Room, Featuring An Adjoining Powder Room For Easy Poolside Access. Additional Highlights Include Abundant Storage Space, A Laundry Room, And Direct Entry From The Two-car Garage. Perfectly Situated Close To Shopping, Dining, Schools, Town Pool, Wrensch Park, And Places Of Worship, You'll Enjoy The Convenience Of Being Just 0.3 Miles From High School Events And July 4th Fireworks Celebrations.
Rooms Sizes
Kitchen:
17x12 First
Dining Room:
15x10 First
Living Room:
23x16 First
Family Room:
23x16 First
Den:
n/a
Bedroom 1:
15x14 Second
Bedroom 2:
12x12 Second
Bedroom 3:
12x11 Second
Bedroom 4:
10x10 Second
Room Levels
Basement:
GarEnter,Laundry,RecRoom,Storage,Utility
Ground:
Exercise Room, Outside Entrance, Powder Room, Utility Room, Walkout
Level 1:
BathOthr,DiningRm,FamilyRm,Foyer,Kitchen,LivingRm,SeeRem
Level 2:
4 Or More Bedrooms, Bath Main, Bath(s) Other
Level 3:
n/a
Level Other:
n/a
Room Features
Kitchen:
Separate Dining Area
Dining Room:
Formal Dining Room
Master Bedroom:
Full Bath
Bath:
Stall Shower
Interior Features
Square Foot:
n/a
Year Renovated:
2004
Basement:
Yes - Full, Walkout
Full Baths:
3
Half Baths:
1
Appliances:
Carbon Monoxide Detector, Cooktop - Gas, Dishwasher, Dryer, Kitchen Exhaust Fan, Microwave Oven, Refrigerator, Wall Oven(s) - Electric, Washer
Flooring:
Carpeting, Tile, Vinyl-Linoleum, Wood
Fireplaces:
No
Fireplace:
n/a
Interior:
Blinds,CODetect,CeilCath,CeilHigh,SecurSys,SmokeDet,StallShw,TubShowr
Exterior Features
Garage Space:
2-Car
Garage:
Built-In Garage
Driveway:
Blacktop
Roof:
Asphalt Shingle
Exterior:
Wood Shingle
Swimming Pool:
Yes
Pool:
Above Ground
Utilities
Heating System:
3 Units, Baseboard - Hotwater
Heating Source:
Gas-Natural
Cooling:
3 Units, Central Air
Water Heater:
Gas
Water:
Public Water, Water Charge Extra
Sewer:
Public Sewer, Sewer Charge Extra
Services:
Fiber Optic, Garbage Included
Lot Features
Acres:
0.33
Lot Dimensions:
80X178
Lot Features:
Level Lot
School Information
Elementary:
JEFFERSON
Middle:
CLEVELAND
High School:
J CALDWELL
Community Information
County:
Essex
Town:
West Caldwell Twp.
Neighborhood:
n/a
Application Fee:
n/a
Association Fee:
n/a
Fee Includes:
n/a
Amenities:
n/a
Pets:
n/a
Financial Considerations
List Price:
$925,000
Tax Amount:
$14,167
Land Assessment:
$240,000
Build. Assessment:
$277,800
Total Assessment:
$517,800
Tax Rate:
2.74
Tax Year:
2024
Ownership Type:
Fee Simple
Listing Information
MLS ID:
3966666
List Date:
06-02-2025
Days On Market:
5
Listing Broker:
COMPASS NEW JERSEY LLC
Listing Agent:






























Request More Information
Shawn and Diane Fox
RE/MAX American Dream
3108 Route 10 West
Denville, NJ 07834
Call: (973) 277-7853
Web: TownsquareVillageLiving.com

