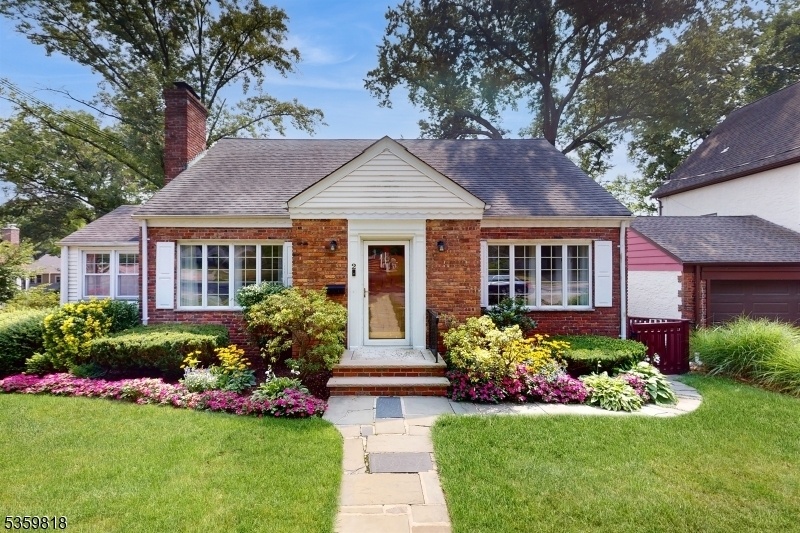2 Gilbert Pl
West Orange Twp, NJ 07052

















































Price: $699,000
GSMLS: 3966664Type: Single Family
Style: Cape Cod
Beds: 4
Baths: 3 Full
Garage: No
Year Built: 1950
Acres: 0.19
Property Tax: $16,319
Description
Price Reduction!!! Welcome Home To A Beautifully Maintained 4-bedroom, 3-bath Cape Cod-style Home Nestled In A Lovely Neighborhood In The Gregory Section Of West Orange. First Floor Features A Light Filled Living Room And Formal Dining Room, Updated Eat-in Kitchen With Stainless Steel Appliances And Side Entrance, Family Room With Sliders To Deck, Bedroom And Full Bath. Hardwood Floors Throughout. Second Floor Offers Two Large Bedrooms And Updated Bath With Stall Shower. Lower Level Is A Flexible Finished Walk-out Basement Ideal For A Guest Suite, Home Office, Or Playroom With Laundry And Full Bath. Enjoy Outdoor Entertaining On Your Deck Or In The Large, Private Backyard With Bonus Stone Patio Space And Mature Landscaping. Located On A Quiet, Tree Lined Street With Nearby Playground And Incredible Access To Desirable Public And Private Schools. Commuters Will Love The Unbeatable Location And West Orange's Free Jitney Service To Nj Transit Train Stations Stops Right At The Corner, Offering Direct Connections To Nyc Via South Orange, Orange, And Brick Ch. Stations. Easy Access To I-280, The Gsparkway, And Direct Bus Lines To Manhattan Make Getting Around Effortless. South Mountain Recreation Offerings, Golf Courses, The Turtle Back Zoo, Top Ranked Medical Center And Local Business Centers. Don't Miss A Rare Opportunity To Move Right Into This Fabulous Home And Enjoy Suburban Living With Unbeatable Convenience!
Rooms Sizes
Kitchen:
11x13 Ground
Dining Room:
11x13 First
Living Room:
22x13 First
Family Room:
15x12 First
Den:
n/a
Bedroom 1:
14x15 Second
Bedroom 2:
9x13 First
Bedroom 3:
12x15 Second
Bedroom 4:
18x18 Ground
Room Levels
Basement:
n/a
Ground:
1 Bedroom, Bath(s) Other, Laundry Room, Rec Room, Utility Room, Walkout
Level 1:
1 Bedroom, Bath(s) Other, Dining Room, Entrance Vestibule, Family Room, Kitchen, Living Room
Level 2:
2 Bedrooms, Bath Main
Level 3:
n/a
Level Other:
n/a
Room Features
Kitchen:
Eat-In Kitchen
Dining Room:
Formal Dining Room
Master Bedroom:
n/a
Bath:
n/a
Interior Features
Square Foot:
1,764
Year Renovated:
n/a
Basement:
Yes - Finished, Walkout
Full Baths:
3
Half Baths:
0
Appliances:
Dishwasher, Dryer, Microwave Oven, Range/Oven-Gas, Refrigerator, Washer
Flooring:
Laminate, Tile, Wood
Fireplaces:
1
Fireplace:
Living Room, Wood Burning
Interior:
n/a
Exterior Features
Garage Space:
No
Garage:
None
Driveway:
1 Car Width, Blacktop
Roof:
Asphalt Shingle, Composition Shingle
Exterior:
Brick, Vinyl Siding
Swimming Pool:
No
Pool:
n/a
Utilities
Heating System:
1 Unit, Forced Hot Air
Heating Source:
Electric, Gas-Natural
Cooling:
1 Unit, Wall A/C Unit(s)
Water Heater:
n/a
Water:
Public Water
Sewer:
Public Sewer
Services:
n/a
Lot Features
Acres:
0.19
Lot Dimensions:
67X122
Lot Features:
Corner, Level Lot
School Information
Elementary:
GREGORY
Middle:
ROOSEVELT
High School:
W ORANGE
Community Information
County:
Essex
Town:
West Orange Twp.
Neighborhood:
n/a
Application Fee:
n/a
Association Fee:
n/a
Fee Includes:
n/a
Amenities:
n/a
Pets:
n/a
Financial Considerations
List Price:
$699,000
Tax Amount:
$16,319
Land Assessment:
$303,400
Build. Assessment:
$398,500
Total Assessment:
$701,900
Tax Rate:
4.68
Tax Year:
2024
Ownership Type:
Fee Simple
Listing Information
MLS ID:
3966664
List Date:
06-02-2025
Days On Market:
53
Listing Broker:
WEICHERT REALTORS
Listing Agent:

















































Request More Information
Shawn and Diane Fox
RE/MAX American Dream
3108 Route 10 West
Denville, NJ 07834
Call: (973) 277-7853
Web: TownsquareVillageLiving.com

