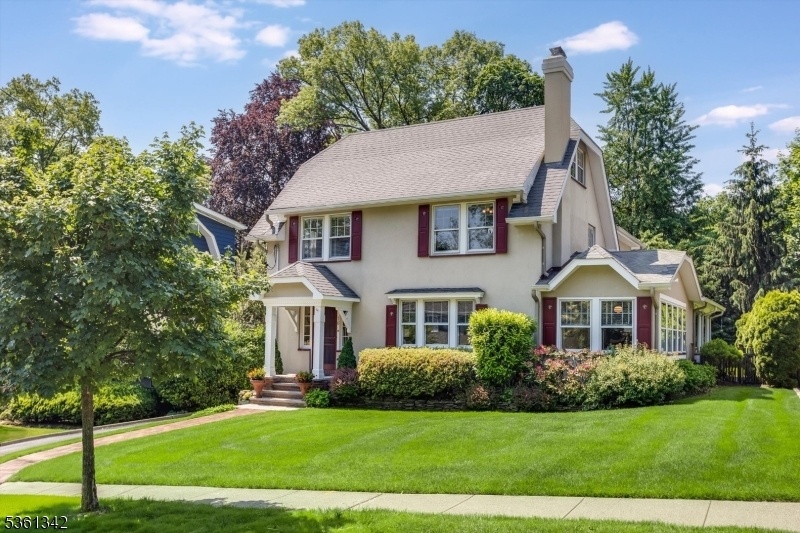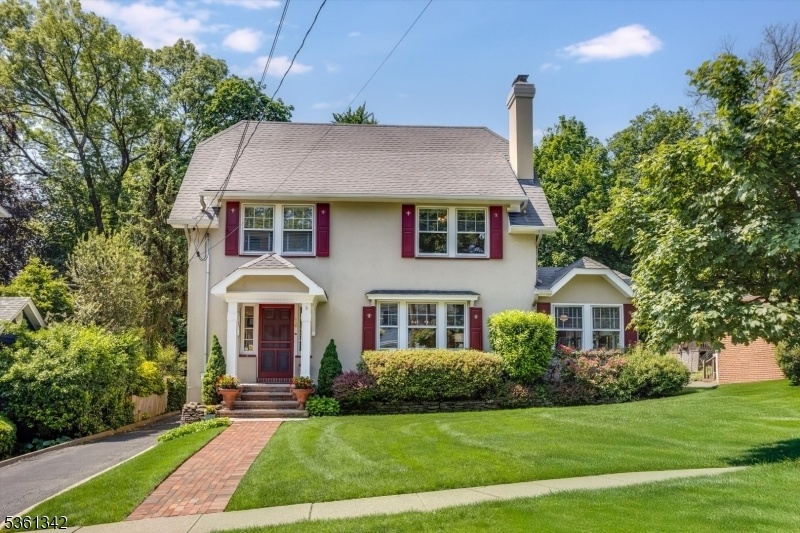16 Wellesley Rd
Montclair Twp, NJ 07043










































Price: $1,450,000
GSMLS: 3966637Type: Single Family
Style: Colonial
Beds: 6
Baths: 3 Full & 1 Half
Garage: 2-Car
Year Built: 1929
Acres: 0.21
Property Tax: $33,111
Description
A Rare Offering Of Architectural Beauty, Scale, And Distinction, This Expansive Six-bedroom Property Has Been Masterfully Reimagined By Its Owner, A Seasoned Builder Whose Meticulous Renovations Blend Artisanal Craftsmanship With A Deep Respect For The Home's Original Character. From Grand-scale Entertaining To Tranquil Everyday Living, The Possibilities Here Are As Versatile As They Are Inspiring. Anchoring The Main Level Is An Open-concept Family Room That Seamlessly Transitions Into A Gracious Chef's Kitchen, Designed To Awaken Culinary Creativity While Embracing Conviviality. Outfitted With Enduring Finishes And High-performance Appliances, This Space Is Both Refined And Welcoming. The Private Primary Suite Is A Sanctuary Unto Itself, Featuring A Spacious Walk-in Closet And A Spa-inspired En-suite Bath, Crafted To Evoke Serenity And Indulgence. On The Second Floor, Three Additional Bedrooms Offer Generous Proportions And Refined Comfort. Outside, A Wrap-around Rear Porch Invites Lingering Moments And Slow Mornings, Overlooking Exquisitely Landscaped Grounds That Provide Privacy And Picturesque Beauty In Every Season. Offering An Unparalleled Location, Just Under A Mile To Two Direct Nyc Train Stations And The Boutique Charm Of Upper Montclair Village. Nearby, Discover Mills Reservation, Presby Iris Gardens, And A Variety Of Parks, Playgrounds, And Seasonal Amenities That Make This Neighborhood One Of Montclair's Most Coveted Enclaves.
Rooms Sizes
Kitchen:
n/a
Dining Room:
n/a
Living Room:
n/a
Family Room:
n/a
Den:
n/a
Bedroom 1:
n/a
Bedroom 2:
n/a
Bedroom 3:
n/a
Bedroom 4:
n/a
Room Levels
Basement:
Bath Main, Family Room, Laundry Room, Storage Room, Utility Room
Ground:
n/a
Level 1:
Dining Room, Family Room, Kitchen, Living Room, Pantry, Porch, Powder Room, Sunroom
Level 2:
4 Or More Bedrooms, Bath Main, Bath(s) Other
Level 3:
2 Bedrooms
Level Other:
n/a
Room Features
Kitchen:
Center Island, Eat-In Kitchen, Pantry, Separate Dining Area
Dining Room:
Formal Dining Room
Master Bedroom:
Walk-In Closet
Bath:
n/a
Interior Features
Square Foot:
n/a
Year Renovated:
1999
Basement:
Yes - Finished
Full Baths:
3
Half Baths:
1
Appliances:
Carbon Monoxide Detector, Central Vacuum, Dishwasher, Disposal, Dryer, Refrigerator, Sump Pump, Wall Oven(s) - Gas, Washer
Flooring:
Wood
Fireplaces:
1
Fireplace:
Living Room
Interior:
n/a
Exterior Features
Garage Space:
2-Car
Garage:
Detached Garage
Driveway:
Blacktop
Roof:
Composition Shingle
Exterior:
Stucco
Swimming Pool:
No
Pool:
n/a
Utilities
Heating System:
2 Units, Forced Hot Air
Heating Source:
Gas-Natural
Cooling:
2 Units, Central Air
Water Heater:
Gas
Water:
Public Water
Sewer:
Public Sewer
Services:
n/a
Lot Features
Acres:
0.21
Lot Dimensions:
60X150
Lot Features:
n/a
School Information
Elementary:
n/a
Middle:
n/a
High School:
n/a
Community Information
County:
Essex
Town:
Montclair Twp.
Neighborhood:
n/a
Application Fee:
n/a
Association Fee:
n/a
Fee Includes:
n/a
Amenities:
n/a
Pets:
n/a
Financial Considerations
List Price:
$1,450,000
Tax Amount:
$33,111
Land Assessment:
$395,000
Build. Assessment:
$578,000
Total Assessment:
$973,000
Tax Rate:
3.40
Tax Year:
2024
Ownership Type:
Fee Simple
Listing Information
MLS ID:
3966637
List Date:
06-02-2025
Days On Market:
0
Listing Broker:
COMPASS NEW JERSEY LLC
Listing Agent:










































Request More Information
Shawn and Diane Fox
RE/MAX American Dream
3108 Route 10 West
Denville, NJ 07834
Call: (973) 277-7853
Web: TownsquareVillageLiving.com

