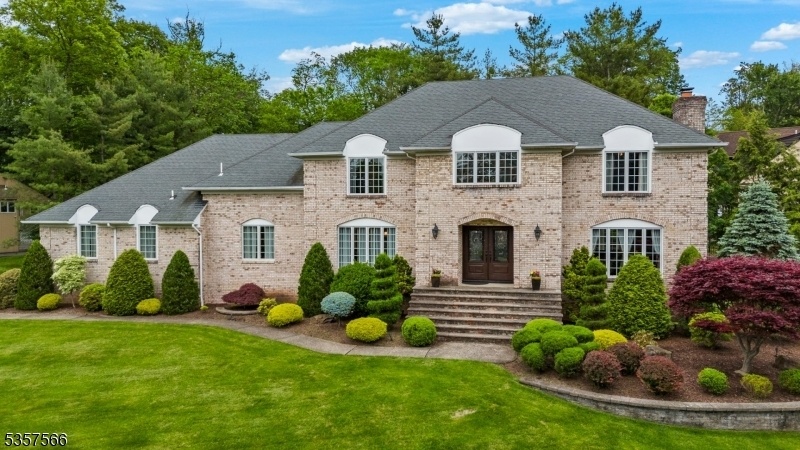9 Doremus Dr
Montville Twp, NJ 07082


















































Price: $1,450,000
GSMLS: 3966617Type: Single Family
Style: Colonial
Beds: 5
Baths: 3 Full
Garage: 3-Car
Year Built: 1985
Acres: 0.62
Property Tax: $19,977
Description
This Home Has It All- Space, Style, And A Stunning Backyard Retreat! The Spectacular Yard Includes A Heated Saltwater Pool With A New Liner, A Spacious Composite Deck, And A Built-in Fire Pit, Ideal For Outdoor Entertaining. Inside, The Light-filled Open Floor Plan Features A Gourmet Eat-in Kitchen With Center Island, And A Bright Family Room With A Wood-burning Fireplace. A Sunroom Off The Family Room Overlooks The Beautiful Property And Offers Flexible Use As A Home Office Or Lounge. The First Floor Also Includes A Formal Living Room With A Second Fireplace, A Formal Dining Room With Hardwood Floors, A Bedroom Plus A Gorgeous Full Bath. Upstairs Offers Four Generously Sized Bedrooms, Including A Spacious Primary Suite With A Walk-in Closet And Bonus Walk-in Attic Area. Additional Highlights Include A Full Unfinished Basement, Pella Windows And Slider (less Than 10 Years Old), 3-car Garage, And Tons Of Storage Space Throughout. Premier Location In A Walkable Neighborhood With All Public Utilities. A True Entertainer's Dream!
Rooms Sizes
Kitchen:
28x16 First
Dining Room:
16x14 First
Living Room:
15x24 First
Family Room:
19x24 First
Den:
n/a
Bedroom 1:
15x27 Second
Bedroom 2:
16x15 Second
Bedroom 3:
15x12 Second
Bedroom 4:
13x12 Second
Room Levels
Basement:
Storage Room, Utility Room
Ground:
n/a
Level 1:
1Bedroom,BathOthr,FamilyRm,Foyer,GarEnter,Kitchen,LivingRm,Sunroom
Level 2:
4 Or More Bedrooms, Bath Main, Bath(s) Other, Laundry Room
Level 3:
n/a
Level Other:
n/a
Room Features
Kitchen:
Center Island, Eat-In Kitchen, Pantry
Dining Room:
Formal Dining Room
Master Bedroom:
Full Bath, Walk-In Closet
Bath:
Jetted Tub, Stall Shower
Interior Features
Square Foot:
n/a
Year Renovated:
n/a
Basement:
Yes - Full, Unfinished
Full Baths:
3
Half Baths:
0
Appliances:
Carbon Monoxide Detector, Central Vacuum, Dishwasher, Kitchen Exhaust Fan, Range/Oven-Gas, Refrigerator, Wall Oven(s) - Gas
Flooring:
Carpeting, Tile, Wood
Fireplaces:
2
Fireplace:
Family Room, Living Room, Wood Burning
Interior:
Blinds, Carbon Monoxide Detector, Cathedral Ceiling, Fire Extinguisher, Security System, Skylight, Walk-In Closet, Window Treatments
Exterior Features
Garage Space:
3-Car
Garage:
Attached Garage, Garage Door Opener, Oversize Garage
Driveway:
Blacktop
Roof:
Asphalt Shingle
Exterior:
Brick, Vinyl Siding
Swimming Pool:
Yes
Pool:
Heated, In-Ground Pool, Liner, Outdoor Pool
Utilities
Heating System:
1 Unit, Baseboard - Hotwater, Multi-Zone
Heating Source:
Gas-Natural
Cooling:
2 Units, Ceiling Fan, Central Air, Multi-Zone Cooling
Water Heater:
Gas
Water:
Public Water
Sewer:
Public Sewer
Services:
n/a
Lot Features
Acres:
0.62
Lot Dimensions:
n/a
Lot Features:
n/a
School Information
Elementary:
Valley View Elementary School (K-5)
Middle:
Robert R. Lazar Middle School (6-8)
High School:
Montville Township High School (9-12)
Community Information
County:
Morris
Town:
Montville Twp.
Neighborhood:
n/a
Application Fee:
n/a
Association Fee:
n/a
Fee Includes:
n/a
Amenities:
n/a
Pets:
n/a
Financial Considerations
List Price:
$1,450,000
Tax Amount:
$19,977
Land Assessment:
$281,100
Build. Assessment:
$467,400
Total Assessment:
$748,500
Tax Rate:
2.62
Tax Year:
2024
Ownership Type:
Fee Simple
Listing Information
MLS ID:
3966617
List Date:
06-02-2025
Days On Market:
4
Listing Broker:
KELLER WILLIAMS PROSPERITY REALTY
Listing Agent:


















































Request More Information
Shawn and Diane Fox
RE/MAX American Dream
3108 Route 10 West
Denville, NJ 07834
Call: (973) 277-7853
Web: TownsquareVillageLiving.com




