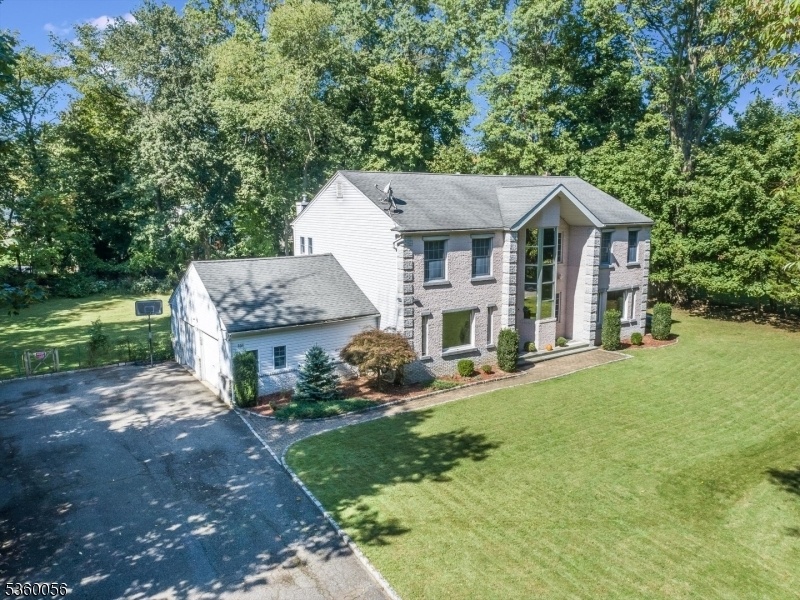131 Cedar Ln
Hillsdale Boro, NJ 07642















































Price: $889,000
GSMLS: 3966591Type: Single Family
Style: Colonial
Beds: 4
Baths: 3 Full
Garage: 2-Car
Year Built: 2003
Acres: 1.02
Property Tax: $19,720
Description
Tucked Away On A Private Acre Of Land, This Spacious 4 Bedroom 3 Full Bath Colonial Offers Almost 3000 Square Feet Of Comfortable Living Space. Natural Sunlight Abounds From The Moment You Step Into The Grand Two-story Entry Foyer With A Stunning Wall Of Windows Gracing The Staircase. The Beautiful Kitchen Features Granite Counters, Stainless Appliances Including A Viking Range, And An Open Floorplan With Views Of The Family Room Warmed By The Wood Burning Fireplace And Sliding Glass Doors To The Large Deck And Fully Fenced Backyard. A Banquet Sized Dining Room To Accommodate All Your Entertaining Needs Plus A Home Office Nook, Full Bath And Convenient Laundry Near The Mudroom Entry From The Attached Two Car Garage Complete The 1st Level. Gleaming Hardwood Floors Continue Upstairs To Four Bedrooms Including A Primary Suite With An Enormous Walk-in Closet And Full Bath With A Separate Shower And Jetted Tub, As Well As An Oversized Vanity With 2 Sinks. All Of The Bedrooms Are Spacious, With One Offering Its Own Deck Overlooking The Serene Backyard. Built In 2003, The Home Has Been Lovingly Maintained And Updated With Newer Central Air, Fireplace Insert, Ev Charger And More. A Private Oasis In Bergen County Close To Schools, Transportation, Shopping And The Stonybrook Swim Club!
Rooms Sizes
Kitchen:
n/a
Dining Room:
n/a
Living Room:
n/a
Family Room:
n/a
Den:
n/a
Bedroom 1:
n/a
Bedroom 2:
n/a
Bedroom 3:
n/a
Bedroom 4:
n/a
Room Levels
Basement:
n/a
Ground:
n/a
Level 1:
n/a
Level 2:
n/a
Level 3:
n/a
Level Other:
n/a
Room Features
Kitchen:
Center Island, Eat-In Kitchen
Dining Room:
n/a
Master Bedroom:
n/a
Bath:
n/a
Interior Features
Square Foot:
2,932
Year Renovated:
n/a
Basement:
No
Full Baths:
3
Half Baths:
0
Appliances:
Carbon Monoxide Detector, Dishwasher, Dryer, Range/Oven-Gas, Refrigerator, Washer
Flooring:
n/a
Fireplaces:
1
Fireplace:
Family Room, Wood Burning
Interior:
n/a
Exterior Features
Garage Space:
2-Car
Garage:
Attached,DoorOpnr,InEntrnc
Driveway:
1 Car Width, 2 Car Width, Driveway-Shared
Roof:
Asphalt Shingle
Exterior:
Brick, Stucco, Vinyl Siding
Swimming Pool:
n/a
Pool:
n/a
Utilities
Heating System:
Forced Hot Air, Multi-Zone
Heating Source:
Gas-Natural
Cooling:
Central Air, Multi-Zone Cooling
Water Heater:
n/a
Water:
Public Water
Sewer:
Public Sewer
Services:
n/a
Lot Features
Acres:
1.02
Lot Dimensions:
n/a
Lot Features:
n/a
School Information
Elementary:
MEADOWBRK
Middle:
G. WHITE
High School:
PASCACK VL
Community Information
County:
Bergen
Town:
Hillsdale Boro
Neighborhood:
n/a
Application Fee:
n/a
Association Fee:
n/a
Fee Includes:
n/a
Amenities:
n/a
Pets:
n/a
Financial Considerations
List Price:
$889,000
Tax Amount:
$19,720
Land Assessment:
$277,400
Build. Assessment:
$344,300
Total Assessment:
$621,700
Tax Rate:
3.17
Tax Year:
2024
Ownership Type:
Fee Simple
Listing Information
MLS ID:
3966591
List Date:
06-02-2025
Days On Market:
4
Listing Broker:
KELLER WILLIAMS VILLAGE SQUARE
Listing Agent:















































Request More Information
Shawn and Diane Fox
RE/MAX American Dream
3108 Route 10 West
Denville, NJ 07834
Call: (973) 277-7853
Web: TownsquareVillageLiving.com

