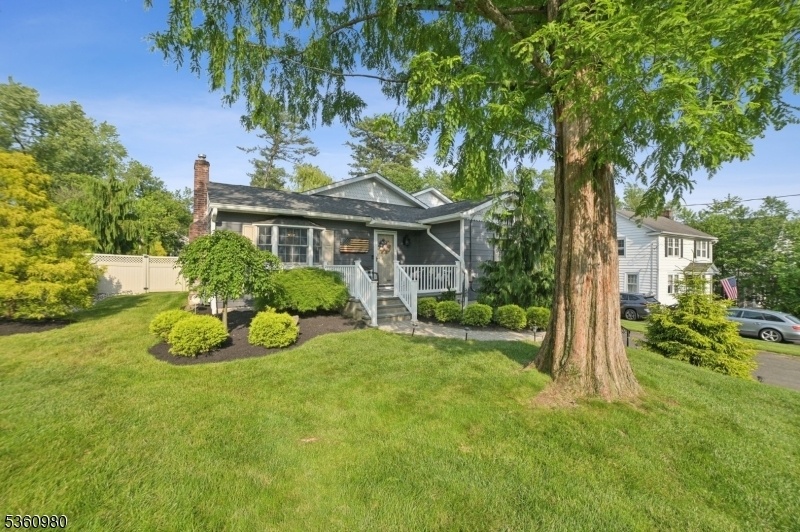29 Sunset Place
Long Hill Twp, NJ 07946






































Price: $949,900
GSMLS: 3966590Type: Single Family
Style: Ranch
Beds: 4
Baths: 3 Full
Garage: 2-Car
Year Built: 1948
Acres: 0.45
Property Tax: $14,920
Description
Completely Updated & In Fabulous Condition! This Well-maintained 4 Bedroom 3 Full Bath Ranch Sits On Nearly 1/2 Acre In A Desirable Millington Location. Open Floor Plan Includes A Gourmet Kitchen With Maple Cabinets, Newer Stainless Steel Appliances & A Large Center Island, Opening To An Expansive Dining Room & Great Room With Cathedral Ceilings. This Space Is Ideal For Entertaining & Comfortable Living. Hardwood Floors, Radiant Heat & Custom Built-ins Throughout. Living Room Features A Wood Burning Fireplace. French Doors Lead Out To A Private Oasis Which Includes A 2-tier Paver Patio & Beautifully Landscaped Yard That Offers Resort Like Living. Enjoy A Tranquil Koi Pond, With Water Fall, Lush Gardens & Multiple Outdoor Seating Areas, Perfect For Relaxation, Entertaining, Soaking In The Serene, Spa-inspired Atmosphere & Privacy Fenced In Yard. This Home Comes With A Central Monitoring Alarm System, 8 Zone Underground Sprinkler System, As Well As A 22kw Generac Whole House Generator For Added Security. Primary Suite Offers Cathedral Ceilings, Generous Closet Space And Updated Bath. Oversized Second Bedroom W/ Vaulted Ceiling And 2 Large Closets 2 More Bedrooms Round Out This House I Having An En-suite Guest Bath. Finished Lower Level Consists Of Large Rec Room Are, A Game Room & Lots Of Storage. Minutes To Nj Transit Train & Bus Service, Rt 78 & 287, Shopping, Restaurants, Malls Top School System. House Is Entertainer's Dream. You Don't Want To Miss This One!
Rooms Sizes
Kitchen:
15x13 First
Dining Room:
16x15 First
Living Room:
17x15 First
Family Room:
23x20 First
Den:
n/a
Bedroom 1:
19x18 First
Bedroom 2:
15x14 First
Bedroom 3:
13x11 First
Bedroom 4:
12x9 First
Room Levels
Basement:
n/a
Ground:
GameRoom,MudRoom,RecRoom,Storage,Utility,Walkout
Level 1:
4 Or More Bedrooms, Bath Main, Bath(s) Other, Dining Room, Great Room, Kitchen, Living Room
Level 2:
n/a
Level 3:
n/a
Level Other:
n/a
Room Features
Kitchen:
Center Island
Dining Room:
Formal Dining Room
Master Bedroom:
1st Floor
Bath:
n/a
Interior Features
Square Foot:
n/a
Year Renovated:
2016
Basement:
Yes - Finished, Full, Walkout
Full Baths:
3
Half Baths:
0
Appliances:
Carbon Monoxide Detector, Dishwasher, Dryer, Microwave Oven, Range/Oven-Gas, Refrigerator, Washer
Flooring:
Tile, Wood
Fireplaces:
1
Fireplace:
Living Room, Wood Burning
Interior:
Blinds,CODetect,CeilCath,FireExtg,CeilHigh,SecurSys,Shades,SmokeDet,SoakTub,WlkInCls
Exterior Features
Garage Space:
2-Car
Garage:
Attached Garage, Garage Door Opener, Oversize Garage
Driveway:
2 Car Width, Additional Parking
Roof:
Composition Shingle
Exterior:
Composition Siding
Swimming Pool:
n/a
Pool:
n/a
Utilities
Heating System:
3 Units, Baseboard - Hotwater, Radiant - Hot Water
Heating Source:
Gas-Natural
Cooling:
3 Units, Ductless Split AC
Water Heater:
n/a
Water:
Public Water
Sewer:
Public Sewer
Services:
Cable TV Available, Garbage Included
Lot Features
Acres:
0.45
Lot Dimensions:
n/a
Lot Features:
Open Lot
School Information
Elementary:
Gillette School (K-1)
Middle:
Central School (6-8)
High School:
Watchung Hills Regional High School (9-12)
Community Information
County:
Morris
Town:
Long Hill Twp.
Neighborhood:
Millington
Application Fee:
n/a
Association Fee:
n/a
Fee Includes:
n/a
Amenities:
n/a
Pets:
n/a
Financial Considerations
List Price:
$949,900
Tax Amount:
$14,920
Land Assessment:
$255,400
Build. Assessment:
$434,100
Total Assessment:
$689,500
Tax Rate:
2.24
Tax Year:
2024
Ownership Type:
Fee Simple
Listing Information
MLS ID:
3966590
List Date:
06-02-2025
Days On Market:
0
Listing Broker:
COLDWELL BANKER REALTY
Listing Agent:
Theresa Filippone






































Request More Information
Shawn and Diane Fox
RE/MAX American Dream
3108 Route 10 West
Denville, NJ 07834
Call: (973) 277-7853
Web: TownsquareVillageLiving.com




