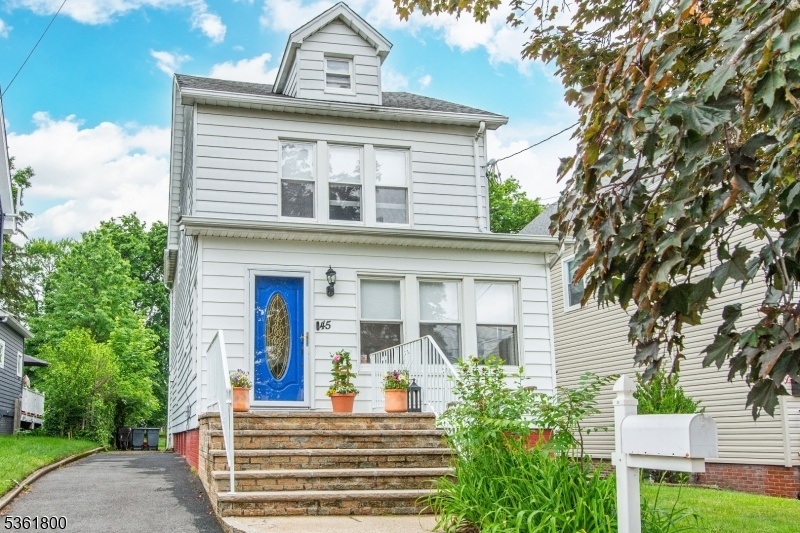45 Baldwin St
Bloomfield Twp, NJ 07003








































Price: $569,000
GSMLS: 3966564Type: Single Family
Style: Colonial
Beds: 4
Baths: 1 Full
Garage: No
Year Built: 1900
Acres: 0.18
Property Tax: $11,715
Description
Enjoy Timeless Character With Thoughtful Updates In This Turn-of-the-century Colonial, Ideally Located On The Glen Ridge Border & Where Walkability Is A Major Plus! Step Into The Sunny Entryway With Original Stained Glass Windows Setting A Warm & Welcoming Tone. Beautiful H/w Flrs With Walnut Borders Extend Through The Sunrm, Living Rm & Dining Rm. Double Archways Frame The Spacious Living Rm, Featuring A Cove Ceiling & Leaded Window. The Oversized Dining Rm, Also With A Cove Ceiling, Flows Seamlessly Into The Renovated Kitchen, Which Features White Cabinetry, Ss App's, A Center Island, Quartz Counters, A Farmhouse Sink. Wall Moldings With Decorative Insets Can Be Found On Both The 1st & 2nd Flrs. The 2nd Flr Includes 3 Bedrms With H/w Flrs & A Beautifully Expanded & Updated Bathrm W/ Double Sinks, Quartz Countertops, Marble Tiles.the 3rd Fl Offers A Bedrm/media Rm W/ New Flooring & A Generous Storage Closet. The Unfinished Basement W/ High Ceilings Is Partially Framed Out & Offers Great Potential For Finishing Or Adding A 2nd Bath. Delight In The Outdoors On The Composite Deck Overlooking A Lush, Park-like Fenced Yard. Recent Upgrades Include A New Furnace (2024), A Newer Roof, Replacement Windows, Updated Electric & Neutral White Paint Throughout The Interior. Move-in Ready! Just A 2-minute Walk To The Nyc Bus, Less Than 1 Mile To The Glen Ridge Train Station. Close To The Jitney For Both Glen Ridge & Bloomfield Stations. Enjoy Nearby Restaurants,shops, All Just Steps Away.
Rooms Sizes
Kitchen:
First
Dining Room:
First
Living Room:
First
Family Room:
n/a
Den:
n/a
Bedroom 1:
Second
Bedroom 2:
Second
Bedroom 3:
Second
Bedroom 4:
Third
Room Levels
Basement:
Laundry Room, Storage Room, Utility Room
Ground:
n/a
Level 1:
Dining Room, Entrance Vestibule, Kitchen, Living Room, Pantry, Sunroom
Level 2:
3 Bedrooms, Bath Main
Level 3:
1 Bedroom, Storage Room
Level Other:
n/a
Room Features
Kitchen:
Center Island, Not Eat-In Kitchen, Pantry
Dining Room:
Formal Dining Room
Master Bedroom:
n/a
Bath:
n/a
Interior Features
Square Foot:
n/a
Year Renovated:
n/a
Basement:
Yes - Full, Unfinished
Full Baths:
1
Half Baths:
0
Appliances:
Carbon Monoxide Detector, Dishwasher, Dryer, Kitchen Exhaust Fan, Microwave Oven, Range/Oven-Gas, Self Cleaning Oven, Washer
Flooring:
Wood
Fireplaces:
No
Fireplace:
n/a
Interior:
CODetect,FireExtg,CeilHigh,Shades,SmokeDet,TubShowr
Exterior Features
Garage Space:
No
Garage:
n/a
Driveway:
1 Car Width, Blacktop
Roof:
Asphalt Shingle
Exterior:
Aluminum Siding
Swimming Pool:
No
Pool:
n/a
Utilities
Heating System:
1 Unit, Forced Hot Air
Heating Source:
Gas-Natural
Cooling:
1 Unit, Central Air
Water Heater:
n/a
Water:
Public Water
Sewer:
Public Sewer
Services:
Cable TV Available
Lot Features
Acres:
0.18
Lot Dimensions:
35 X 220
Lot Features:
Level Lot
School Information
Elementary:
n/a
Middle:
BLOOMFIELD
High School:
BLOOMFIELD
Community Information
County:
Essex
Town:
Bloomfield Twp.
Neighborhood:
center of town
Application Fee:
n/a
Association Fee:
n/a
Fee Includes:
n/a
Amenities:
n/a
Pets:
n/a
Financial Considerations
List Price:
$569,000
Tax Amount:
$11,715
Land Assessment:
$180,700
Build. Assessment:
$164,700
Total Assessment:
$345,400
Tax Rate:
3.39
Tax Year:
2024
Ownership Type:
Fee Simple
Listing Information
MLS ID:
3966564
List Date:
06-01-2025
Days On Market:
0
Listing Broker:
KELLER WILLIAMS - NJ METRO GROUP
Listing Agent:








































Request More Information
Shawn and Diane Fox
RE/MAX American Dream
3108 Route 10 West
Denville, NJ 07834
Call: (973) 277-7853
Web: TownsquareVillageLiving.com

