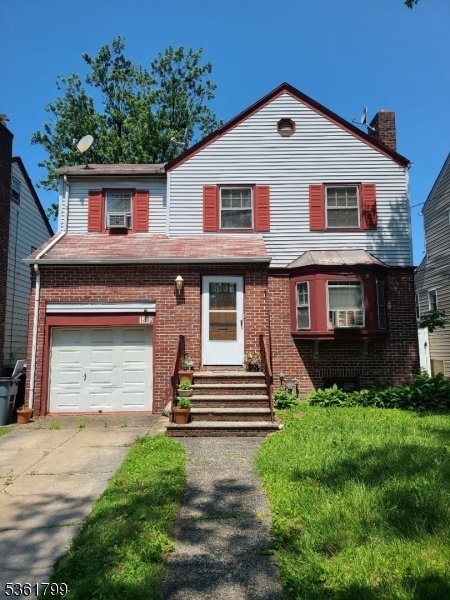1472 Stanley Ter
Hillside Twp, NJ 07205



















Price: $425,000
GSMLS: 3966526Type: Single Family
Style: Colonial
Beds: 3
Baths: 1 Full & 1 Half
Garage: 1-Car
Year Built: 1946
Acres: 0.09
Property Tax: $9,193
Description
This Is A Charming 3-br Colonial On A Beautiful Quiet Dead-end Tree Lined Street*welcome To This Inviting Two Story Colonial, Full Of Character And Potential, Located Close To All Major Transportation & Police & Fire Dep. This Spacious Home Offers 3 Large Brs, 1.5 Ba & Timeless Features Throughout. The First Floor Boasts A Comfortable Living Room With Wood-burning Fireplace (sold As Is) Not Used In A Long Time, A Formal Dining Room Perfect For Hosting, A Bright Kitchen With A Walk In Pantry & A Convenient Half Bath. Enjoy Your Morning Coffee Or Evening Relaxation In The 3 Season Florida Room With Newer Screened Windows Overlooking The Peaceful Backyard. Upstairs, You'll Find 3 Generous Size Br's An Updated Full Bath In Nice Condition Master Bedroom Has A Temporary Divider Which Is Easily Removed, Also A Big Cedar Closet That Bring In Natural Light. 1st Floor Has Beautiful Hardwood Floors Adding Warmth And Charm. Security System & Surround Sound Also Included. The Partially Finished Basement Offers Additional Living Or Storage Space. A 1 Car Attached Garage With An Opener, Concrete Driveway & Private Backyard With A Patio Complete The Exterior. Additional Highlights Include Forced Hot Air*hot Water & Furnace Are Not Original. Central Air Unit Outside Not Working. This Is A Solid, Well-located Home With Great Bones, Just Waiting For Your Personal Touch. Don't Miss Your Chance To Own In A Sought-after Neighborhood With Pride Of Ownership All Around. Schedule Your Showing Today!
Rooms Sizes
Kitchen:
First
Dining Room:
First
Living Room:
First
Family Room:
n/a
Den:
n/a
Bedroom 1:
Second
Bedroom 2:
Second
Bedroom 3:
Second
Bedroom 4:
n/a
Room Levels
Basement:
Laundry Room, Rec Room, Storage Room, Utility Room
Ground:
n/a
Level 1:
Dining Room, Florida/3Season, Foyer, Kitchen, Living Room, Powder Room
Level 2:
3 Bedrooms, Attic, Bath Main
Level 3:
n/a
Level Other:
n/a
Room Features
Kitchen:
Eat-In Kitchen
Dining Room:
Formal Dining Room
Master Bedroom:
n/a
Bath:
Stall Shower And Tub
Interior Features
Square Foot:
n/a
Year Renovated:
n/a
Basement:
Yes - Finished-Partially
Full Baths:
1
Half Baths:
1
Appliances:
Dryer, Range/Oven-Gas, Refrigerator, Washer
Flooring:
Carpeting, Wood
Fireplaces:
1
Fireplace:
Wood Burning
Interior:
Blinds, Carbon Monoxide Detector, Cedar Closets, Fire Alarm Sys, Security System, Stereo System, Walk-In Closet
Exterior Features
Garage Space:
1-Car
Garage:
Built-In Garage, Garage Door Opener
Driveway:
1 Car Width, Concrete
Roof:
Asphalt Shingle
Exterior:
Vinyl Siding
Swimming Pool:
No
Pool:
n/a
Utilities
Heating System:
Forced Hot Air
Heating Source:
Gas-Natural
Cooling:
Central Air
Water Heater:
n/a
Water:
Public Water
Sewer:
Public Sewer
Services:
n/a
Lot Features
Acres:
0.09
Lot Dimensions:
40X100
Lot Features:
Private Road
School Information
Elementary:
n/a
Middle:
n/a
High School:
n/a
Community Information
County:
Union
Town:
Hillside Twp.
Neighborhood:
n/a
Application Fee:
n/a
Association Fee:
n/a
Fee Includes:
n/a
Amenities:
n/a
Pets:
n/a
Financial Considerations
List Price:
$425,000
Tax Amount:
$9,193
Land Assessment:
$44,000
Build. Assessment:
$67,400
Total Assessment:
$111,400
Tax Rate:
8.25
Tax Year:
2024
Ownership Type:
Fee Simple
Listing Information
MLS ID:
3966526
List Date:
05-31-2025
Days On Market:
55
Listing Broker:
RE/MAX FIRST REALTY
Listing Agent:



















Request More Information
Shawn and Diane Fox
RE/MAX American Dream
3108 Route 10 West
Denville, NJ 07834
Call: (973) 277-7853
Web: TownsquareVillageLiving.com

