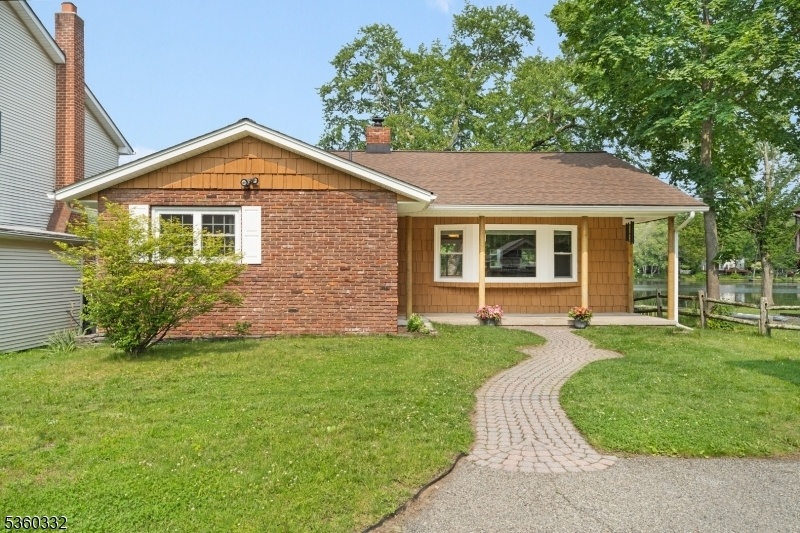111 Lake Dr
Byram Twp, NJ 07874

































Price: $499,900
GSMLS: 3966500Type: Single Family
Style: Ranch
Beds: 3
Baths: 2 Full
Garage: No
Year Built: 1960
Acres: 0.12
Property Tax: $8,809
Description
Lakeside Living At Its Finest! Enjoy Easy, One-level Living In This Sun-drenched, Well-maintained Home Featuring 3 Brs & 2 Full Baths. Nestled Between A Beautiful Lake & Picturesque Golf Course, This Property Offers A Truly Serene Lifestyle With Stunning Views. Step Onto The Inviting Front Porch & Into A Spacious, Light-filled Living Room With Large Bay Window & High-efficiency Wood-burning Fireplace Insert. An Open Floor Plan Connects Seamlessly To A Well-appointed Kitchen With A Charming Breakfast Area Overlooking The Lake. Whether You're Enjoying A Quiet Morning Coffee Or Entertaining Guests, This Layout Offers Effortless Comfort & Function. The Master Suite Includes An En-suite Bath, While 2 Additional Bedrooms Share An Updated Main Bathroom With A Soaking Tub/shower Combo. Hardwood Floors Run Throughout The Living Areas & Bedrooms, With Classic Tile In The Kitchen & Baths. Off The Kitchen Is A Large Deck Perfect For Entertaining. Unwind Year-round In The Hot Tub As You Take In The Peaceful Waterside Setting. The Lake Offers Motor Boating, Canoeing/kayaking, Excellent Fishing, Tons Of Wildlife, Waterskiing, Ice Skating & A Restaurant. Optional Lake Membership Provides Access To A Private Beach/playground, Clubhouse, & 300 Acres Of Woods. Incredible Neighborhood & Tons Of Community Activities! Includes Two Sheds & A Dock. Updates Include Newer Roof, Front Door, Windows, Kitchen Appliances, Hot Tub, & Well Pump. Minutes From Rt 80 And Shoprite. Natural Gas Coming Soon!
Rooms Sizes
Kitchen:
10x10
Dining Room:
11x9
Living Room:
24x14 First
Family Room:
n/a
Den:
n/a
Bedroom 1:
15x11 First
Bedroom 2:
11x11 First
Bedroom 3:
10x10 First
Bedroom 4:
n/a
Room Levels
Basement:
n/a
Ground:
n/a
Level 1:
3 Bedrooms, Bath Main, Bath(s) Other, Entrance Vestibule, Kitchen, Laundry Room, Living Room
Level 2:
n/a
Level 3:
n/a
Level Other:
n/a
Room Features
Kitchen:
Eat-In Kitchen
Dining Room:
n/a
Master Bedroom:
1st Floor, Full Bath
Bath:
Stall Shower
Interior Features
Square Foot:
n/a
Year Renovated:
n/a
Basement:
Yes - Crawl Space
Full Baths:
2
Half Baths:
0
Appliances:
Carbon Monoxide Detector, Dishwasher, Dryer, Hot Tub, Microwave Oven, Range/Oven-Electric, Refrigerator, Washer
Flooring:
Tile, Wood
Fireplaces:
1
Fireplace:
Insert, Living Room, Wood Burning
Interior:
CODetect,FireExtg,SmokeDet,StallShw
Exterior Features
Garage Space:
No
Garage:
n/a
Driveway:
1 Car Width
Roof:
Asphalt Shingle
Exterior:
Brick, Wood Shingle
Swimming Pool:
No
Pool:
n/a
Utilities
Heating System:
1 Unit, Baseboard - Hotwater
Heating Source:
Oil Tank Above Ground - Outside
Cooling:
Window A/C(s)
Water Heater:
n/a
Water:
Well
Sewer:
Septic
Services:
Cable TV Available
Lot Features
Acres:
0.12
Lot Dimensions:
n/a
Lot Features:
Backs to Golf Course, Lake Front, Level Lot, Waterfront
School Information
Elementary:
BYRAM LKS
Middle:
BYRAM INTR
High School:
LENAPE VLY
Community Information
County:
Sussex
Town:
Byram Twp.
Neighborhood:
Lake Lackawanna
Application Fee:
n/a
Association Fee:
n/a
Fee Includes:
See Remarks
Amenities:
Boats - Gas Powered Allowed, Club House, Kitchen Facilities, Lake Privileges, Playground
Pets:
Yes
Financial Considerations
List Price:
$499,900
Tax Amount:
$8,809
Land Assessment:
$143,900
Build. Assessment:
$86,100
Total Assessment:
$230,000
Tax Rate:
3.83
Tax Year:
2024
Ownership Type:
Fee Simple
Listing Information
MLS ID:
3966500
List Date:
06-01-2025
Days On Market:
6
Listing Broker:
RE/MAX HERITAGE PROPERTIES
Listing Agent:

































Request More Information
Shawn and Diane Fox
RE/MAX American Dream
3108 Route 10 West
Denville, NJ 07834
Call: (973) 277-7853
Web: TownsquareVillageLiving.com

