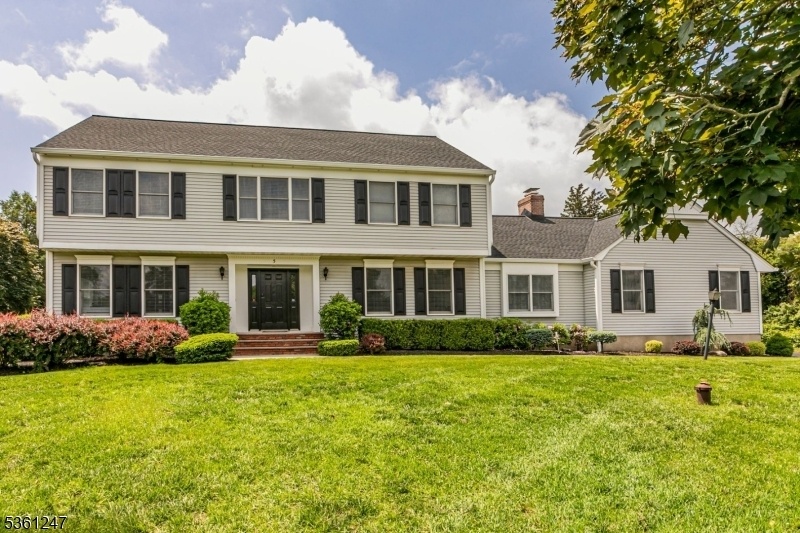5 Oak Ridge Dr
Montgomery Twp, NJ 08502




































Price: $895,000
GSMLS: 3966434Type: Single Family
Style: Colonial
Beds: 4
Baths: 2 Full & 1 Half
Garage: 2-Car
Year Built: 1987
Acres: 1.03
Property Tax: $16,756
Description
Tradition Meets Transformation In This Center Hall Colonial That's Anything But Ordinary. While The Home's North-facing Facade Maintains A Classic Composure, Step Through The Door And A Story Of Thoughtful Evolution Unfolds. The Living Room Immediately Commands Attention With Its Dramatic Vaulted Ceiling, Natural Light Spilling In Through Skylights, And A Fireplace That Draws The Eye Upward. Doors Lead Outside To A Patio And A Big, Level Yard Ready For A Summer Full Of Fun. Throughout The Main Floor, Freshly Refinished Wood Floors Add Continuity And Warmth, Leading To A Reimagined Kitchen That Balances Utility And Beauty. A Bay Window Creates An Inviting Breakfast Nook, While Waterfall-edge Quartz Counters, A Pull-up Island, And A Sleek Coffee Station, With Pantry And Wine Fridge, Bring Modern Ease To Everyday Rituals. The Family Room Offers A Relaxed Counterpart With Recessed Lighting And A Low-key Vibe, While The Dining Room Is Scaled For Gatherings. A Main-level Office Adjacent To The Powder Room Adds Versatility, Perfect For Workdays Or The Occasional Overnight Guest. Upstairs, The Primary Suite Stretches Luxuriously With Its Own Sitting Area, Walk-in Closet, And A Serene En Suite Bath. Three Additional Bedrooms Share A Well-appointed Hall Bath, Rounding Out A Layout That Flows With Quiet Confidence. This Beautifully Evolved Home Is Just Minutes From Princeton And Located Within The Montgomery Township School District!
Rooms Sizes
Kitchen:
20x15 First
Dining Room:
14x13 First
Living Room:
17x13 First
Family Room:
n/a
Den:
n/a
Bedroom 1:
29x15 Second
Bedroom 2:
14x12 Second
Bedroom 3:
17x12 Second
Bedroom 4:
12x12 Second
Room Levels
Basement:
Storage Room, Utility Room
Ground:
n/a
Level 1:
Dining Room, Foyer, Kitchen, Laundry Room, Living Room, Office, Powder Room
Level 2:
4 Or More Bedrooms, Bath Main, Bath(s) Other
Level 3:
n/a
Level Other:
n/a
Room Features
Kitchen:
Center Island, Eat-In Kitchen
Dining Room:
Formal Dining Room
Master Bedroom:
Full Bath, Walk-In Closet
Bath:
Jetted Tub, Stall Shower, Stall Shower And Tub
Interior Features
Square Foot:
n/a
Year Renovated:
n/a
Basement:
Yes - Unfinished
Full Baths:
2
Half Baths:
1
Appliances:
Dishwasher, Dryer, Refrigerator, Self Cleaning Oven, Sump Pump, Washer
Flooring:
Tile, Wood
Fireplaces:
1
Fireplace:
Wood Burning
Interior:
Blinds,CODetect,CeilCath,CeilHigh,JacuzTyp,Skylight,SmokeDet,StallShw,TubShowr,WlkInCls
Exterior Features
Garage Space:
2-Car
Garage:
DoorOpnr,InEntrnc
Driveway:
Blacktop, Driveway-Exclusive
Roof:
Composition Shingle
Exterior:
Vinyl Siding
Swimming Pool:
n/a
Pool:
n/a
Utilities
Heating System:
Forced Hot Air
Heating Source:
Gas-Natural
Cooling:
Central Air
Water Heater:
Gas
Water:
Well
Sewer:
Septic 4 Bedroom Town Verified
Services:
Garbage Extra Charge
Lot Features
Acres:
1.03
Lot Dimensions:
n/a
Lot Features:
Level Lot, Open Lot
School Information
Elementary:
ORCHARD
Middle:
MONTGOMERY
High School:
MONTGOMERY
Community Information
County:
Somerset
Town:
Montgomery Twp.
Neighborhood:
Griggstown Estates
Application Fee:
n/a
Association Fee:
n/a
Fee Includes:
n/a
Amenities:
n/a
Pets:
Cats OK, Dogs OK
Financial Considerations
List Price:
$895,000
Tax Amount:
$16,756
Land Assessment:
$208,900
Build. Assessment:
$280,200
Total Assessment:
$489,100
Tax Rate:
3.38
Tax Year:
2024
Ownership Type:
Fee Simple
Listing Information
MLS ID:
3966434
List Date:
05-30-2025
Days On Market:
0
Listing Broker:
CALLAWAY HENDERSON SOTHEBY'S IR
Listing Agent:




































Request More Information
Shawn and Diane Fox
RE/MAX American Dream
3108 Route 10 West
Denville, NJ 07834
Call: (973) 277-7853
Web: TownsquareVillageLiving.com

