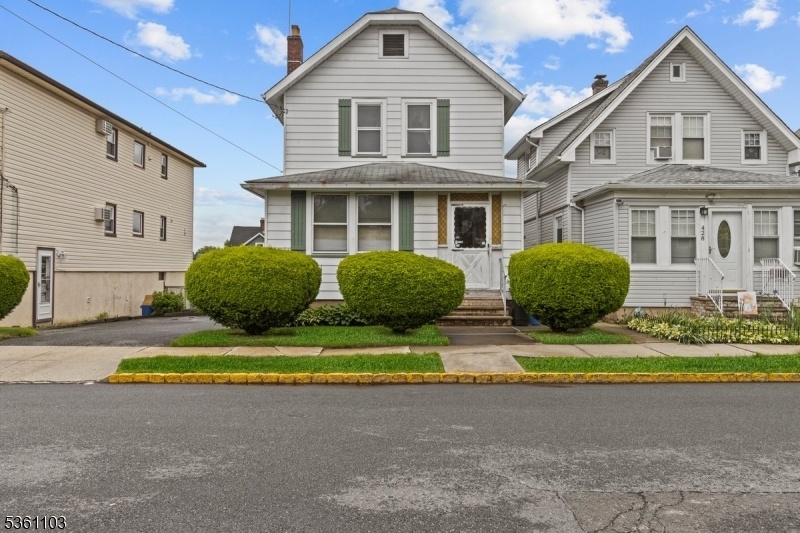430-432 Dewitt Ave
Belleville Twp, NJ 07109


















































Price: $509,000
GSMLS: 3966374Type: Single Family
Style: Colonial
Beds: 3
Baths: 2 Full
Garage: No
Year Built: 1922
Acres: 0.10
Property Tax: $10,409
Description
Great Colonial Home With Great Bones! Solid Home With A Tremendous Amount Of Potential! Harwood Floors! Brick, Masonry Fireplace! Large Rooms. Spacious Floor Plan. Large Full Basement With 2nd Full Bath, And Walk Out! Walk Up Attic With Again Great Potential! Extra Wide Lot! Fantastic Double Wide Driveway! Gorgeous, Well-manicured Property And Grounds! Huge Fenced In Backyard!new Heating System!new Hot Water Heater!
Rooms Sizes
Kitchen:
First
Dining Room:
First
Living Room:
First
Family Room:
n/a
Den:
First
Bedroom 1:
Second
Bedroom 2:
Second
Bedroom 3:
Second
Bedroom 4:
n/a
Room Levels
Basement:
BathOthr,Laundry,SeeRem,Storage,Walkout,Workshop
Ground:
n/a
Level 1:
Den, Dining Room, Foyer, Kitchen, Living Room
Level 2:
3 Bedrooms, Bath Main
Level 3:
Attic
Level Other:
n/a
Room Features
Kitchen:
Eat-In Kitchen
Dining Room:
Formal Dining Room
Master Bedroom:
n/a
Bath:
n/a
Interior Features
Square Foot:
n/a
Year Renovated:
n/a
Basement:
Yes - Full, Walkout
Full Baths:
2
Half Baths:
0
Appliances:
Dishwasher, Range/Oven-Gas
Flooring:
See Remarks, Wood
Fireplaces:
1
Fireplace:
Living Room
Interior:
n/a
Exterior Features
Garage Space:
No
Garage:
n/a
Driveway:
2 Car Width, Additional Parking, Off-Street Parking, See Remarks
Roof:
Asphalt Shingle
Exterior:
Aluminum Siding
Swimming Pool:
n/a
Pool:
n/a
Utilities
Heating System:
1 Unit
Heating Source:
Gas-Natural
Cooling:
None
Water Heater:
Gas
Water:
Public Water
Sewer:
Public Sewer
Services:
Cable TV, Garbage Included
Lot Features
Acres:
0.10
Lot Dimensions:
43.75X100.05
Lot Features:
Level Lot
School Information
Elementary:
n/a
Middle:
n/a
High School:
n/a
Community Information
County:
Essex
Town:
Belleville Twp.
Neighborhood:
n/a
Application Fee:
n/a
Association Fee:
n/a
Fee Includes:
n/a
Amenities:
n/a
Pets:
n/a
Financial Considerations
List Price:
$509,000
Tax Amount:
$10,409
Land Assessment:
$124,800
Build. Assessment:
$133,300
Total Assessment:
$258,100
Tax Rate:
4.03
Tax Year:
2024
Ownership Type:
Fee Simple
Listing Information
MLS ID:
3966374
List Date:
05-30-2025
Days On Market:
56
Listing Broker:
RE/MAX WEST
Listing Agent:


















































Request More Information
Shawn and Diane Fox
RE/MAX American Dream
3108 Route 10 West
Denville, NJ 07834
Call: (973) 277-7853
Web: TownsquareVillageLiving.com

