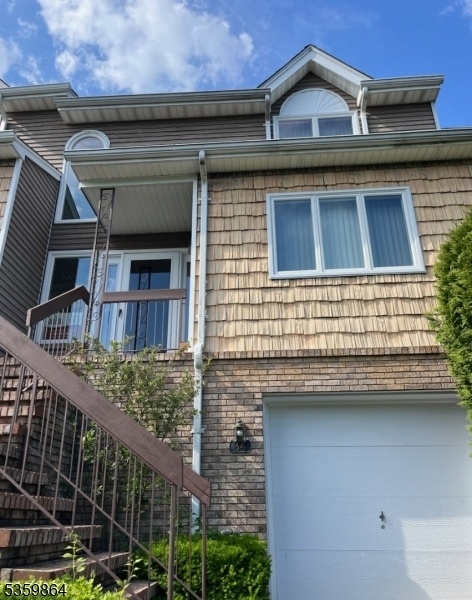34 Edgefield Dr
Parsippany-Troy Hills Twp, NJ 07950















































Price: $620,000
GSMLS: 3966369Type: Condo/Townhouse/Co-op
Style: Townhouse-Interior
Beds: 2
Baths: 2 Full & 1 Half
Garage: 1-Car
Year Built: 1998
Acres: 0.06
Property Tax: $10,241
Description
Welcome To This Beautifully Maintained Skyview Heights 3 Floor Townhome! New Neutral Paint, Crown Molding, And Professional Cleaning Throughout, No Detail Has Been Spared To Make You Feel Right At Home. Hoa Offers Outdoor Heated Pool, Clubhouse, Tennis And Pickleball Courts For An Extremely Reasonable Fee. Located 5 Min. From The Morris Plains Train Station, 35 Min. From Newark Airport, Mins. From Top Schools, Shopping, Dining And Major Highways This Home Offers Both Comfort, Convenience And A Beautifully Established Community. Step Into Impressive Two-story Foyer To Experience The Tasteful Decor Such As The Striking Vertical Artwork Which Will Remain In The Home. Natural Light Flows Through Updated Windows. Upgraded Lighting Fixtures Enhance Every Room. Family Room To Right Of Foyer Features Custom Corner Cabinets And An Entertainment Center, Both Included For You. Continue To The Eat-in Kitchen, Where You'll Find Upgraded Cabinetry And Lighting. Adjacent To The Kitchen Are The Formal Dining Room & Living Room. Living Room Is A True Highlight, With Centrally Located Wood Burning Fireplace Flanked By Skylights That Allow More Natural Light. Half Bath Features Upgraded Lighting, Fresh Paint, And Crown Molding. Backyard View Includes Dramatic Hardscaping And Lush Greenery, Visible From The Living Room, Spacious Deck & Master Bedroom. Massive Master Suite Includes A Walk-in Closet And Bath, Making King-sized Bed Look Small. Guest Suite Features A Walk-in Closet & Full Bath.
Rooms Sizes
Kitchen:
10x11 First
Dining Room:
15x11 First
Living Room:
21x12 First
Family Room:
21x12 First
Den:
n/a
Bedroom 1:
21x13 Second
Bedroom 2:
17x12 Second
Bedroom 3:
n/a
Bedroom 4:
n/a
Room Levels
Basement:
GarEnter,Utility
Ground:
n/a
Level 1:
BathOthr,DiningRm,FamilyRm,Foyer,Kitchen,LivingRm,OutEntrn
Level 2:
2 Bedrooms, Bath(s) Other
Level 3:
n/a
Level Other:
n/a
Room Features
Kitchen:
Eat-In Kitchen
Dining Room:
Formal Dining Room
Master Bedroom:
Full Bath, Walk-In Closet
Bath:
n/a
Interior Features
Square Foot:
n/a
Year Renovated:
n/a
Basement:
Yes - Full, Unfinished, Walkout
Full Baths:
2
Half Baths:
1
Appliances:
Dishwasher, Dryer, Microwave Oven, Range/Oven-Gas, Refrigerator, Washer, Water Softener-Own
Flooring:
Carpeting, Tile
Fireplaces:
1
Fireplace:
Family Room, Wood Stove-Freestanding
Interior:
Window Treatments
Exterior Features
Garage Space:
1-Car
Garage:
Attached,Built-In,Garage,InEntrnc
Driveway:
Blacktop, Off-Street Parking
Roof:
Asphalt Shingle
Exterior:
Brick, Vinyl Siding
Swimming Pool:
Yes
Pool:
Association Pool
Utilities
Heating System:
1 Unit, Forced Hot Air
Heating Source:
Gas-Natural
Cooling:
Central Air
Water Heater:
Gas
Water:
Public Water
Sewer:
Public Sewer
Services:
Cable TV Available
Lot Features
Acres:
0.06
Lot Dimensions:
n/a
Lot Features:
n/a
School Information
Elementary:
Littleton Elementary School (K-5)
Middle:
Brooklawn Middle School (6-8)
High School:
Parsippany Hills High School (9-12)
Community Information
County:
Morris
Town:
Parsippany-Troy Hills Twp.
Neighborhood:
Skyline Heights
Application Fee:
n/a
Association Fee:
$220 - Monthly
Fee Includes:
Maintenance-Common Area, Maintenance-Exterior, See Remarks
Amenities:
Club House, Playground, Pool-Outdoor, Tennis Courts
Pets:
Cats OK, Dogs OK, Yes
Financial Considerations
List Price:
$620,000
Tax Amount:
$10,241
Land Assessment:
$120,600
Build. Assessment:
$174,200
Total Assessment:
$294,800
Tax Rate:
3.38
Tax Year:
2024
Ownership Type:
Fee Simple
Listing Information
MLS ID:
3966369
List Date:
05-30-2025
Days On Market:
8
Listing Broker:
KELLER WILLIAMS REAL ESTATE
Listing Agent:















































Request More Information
Shawn and Diane Fox
RE/MAX American Dream
3108 Route 10 West
Denville, NJ 07834
Call: (973) 277-7853
Web: TownsquareVillageLiving.com




