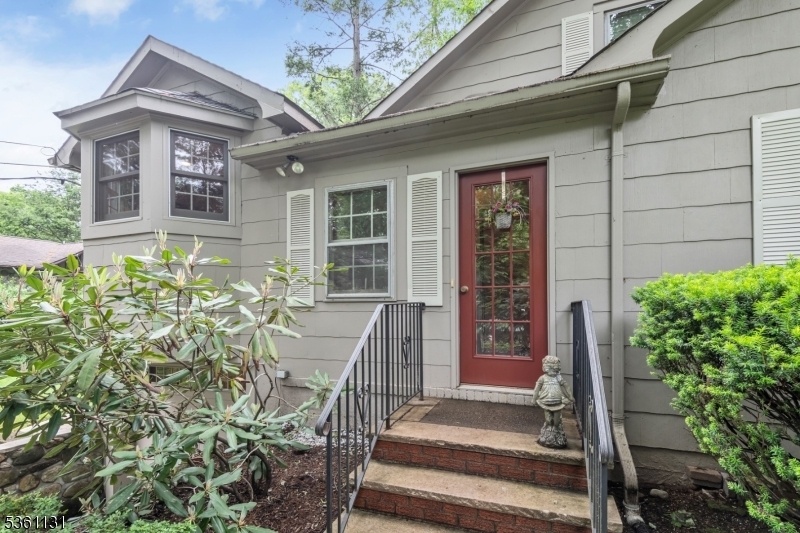498 Pines Lake Dr
Wayne Twp, NJ 07470






































Price: $675,000
GSMLS: 3966366Type: Single Family
Style: See Remarks
Beds: 3
Baths: 2 Full
Garage: 1-Car
Year Built: 1929
Acres: 0.14
Property Tax: $11,136
Description
Pines Lake Charmer! Step Into Storybook Living With This Enchanting 3-bedroom, 2-bath Home Perfectly Situated In A "close To Everything Location Just Steps From The Lake, Beach, Social Events, Elementary School, And More! Built In 1924 And Brimming With Character, This Corner-lot Gem Offers Beautifully Maintained Living Space, A Deck And A Beautifully Landscaped Yard Ideal For Outdoor Enjoyment! The Entry Vestibule Leads To The Entry Foyer Hall And Into The Warm And Inviting Living Room Featuring Hardwood Floors, Built-ins, A Cozy Fireplace, And A French Door Opening To A Sweet Covered Porch. The Updated Eat-in Kitchen, With Cherry Cabinets Is Highlighted By The Large Bay Window Over The Sink, Flows Into The Dining Room And The Fabulous Vaulted-ceiling Family Room Addition With Glass Doors To The Rear Deck And Yard. The First Floor Primary Suite Includes A Private Full Bath And Walk-in Closet, With The 2nd Main-level Bedroom Is Serviced By A Full Hall Bath. Upstairs, You'll Find A Tandem 2 Room Bedroom With Built Ins ,and A Wonderful Cedar Closet Perfect For Seasonal Storage Or Wardrobe Expansion. The Lower Level Offers A Versatile Storage Space, Laundry, Utility Area, And Access To The Garage.whether You're Seeking Easy One-floor Living Or Room To Grow, This Well-loved Home Delivers. With Irresistible Curb Appeal, Flexible Space, Timeless Charm, And All The Perks Of The Pines Lake Lifestyle This One Is A Must See!
Rooms Sizes
Kitchen:
18x10 First
Dining Room:
n/a
Living Room:
18x13 First
Family Room:
15x13 First
Den:
n/a
Bedroom 1:
12x10 First
Bedroom 2:
17x10 First
Bedroom 3:
13x15 Second
Bedroom 4:
n/a
Room Levels
Basement:
Laundry Room, Utility Room
Ground:
n/a
Level 1:
2 Bedrooms, Bath Main, Bath(s) Other, Family Room, Foyer, Kitchen, Living Room, Porch
Level 2:
1Bedroom,SittngRm
Level 3:
n/a
Level Other:
n/a
Room Features
Kitchen:
Separate Dining Area
Dining Room:
n/a
Master Bedroom:
1st Floor, Full Bath, Walk-In Closet
Bath:
Stall Shower
Interior Features
Square Foot:
n/a
Year Renovated:
2010
Basement:
Yes - Unfinished
Full Baths:
2
Half Baths:
0
Appliances:
Carbon Monoxide Detector, Dishwasher, Dryer, Refrigerator, Washer
Flooring:
Carpeting, Wood
Fireplaces:
1
Fireplace:
Living Room
Interior:
CODetect,SmokeDet,StallShw,WlkInCls
Exterior Features
Garage Space:
1-Car
Garage:
Attached Garage, Garage Under
Driveway:
1 Car Width, Blacktop
Roof:
Asphalt Shingle
Exterior:
See Remarks
Swimming Pool:
No
Pool:
n/a
Utilities
Heating System:
Baseboard - Hotwater, Radiators - Steam
Heating Source:
Gas-Natural
Cooling:
Central Air
Water Heater:
n/a
Water:
Public Water
Sewer:
Public Sewer
Services:
Cable TV, Garbage Included
Lot Features
Acres:
0.14
Lot Dimensions:
n/a
Lot Features:
Corner, Level Lot
School Information
Elementary:
PINES LAKE
Middle:
SCH-COLFAX
High School:
WAYNE HILL
Community Information
County:
Passaic
Town:
Wayne Twp.
Neighborhood:
Pines Lake
Application Fee:
n/a
Association Fee:
n/a
Fee Includes:
See Remarks
Amenities:
Lake Privileges
Pets:
n/a
Financial Considerations
List Price:
$675,000
Tax Amount:
$11,136
Land Assessment:
$106,600
Build. Assessment:
$80,700
Total Assessment:
$187,300
Tax Rate:
5.95
Tax Year:
2024
Ownership Type:
Fee Simple
Listing Information
MLS ID:
3966366
List Date:
05-29-2025
Days On Market:
0
Listing Broker:
COLDWELL BANKER REALTY WYK
Listing Agent:






































Request More Information
Shawn and Diane Fox
RE/MAX American Dream
3108 Route 10 West
Denville, NJ 07834
Call: (973) 277-7853
Web: TownsquareVillageLiving.com

