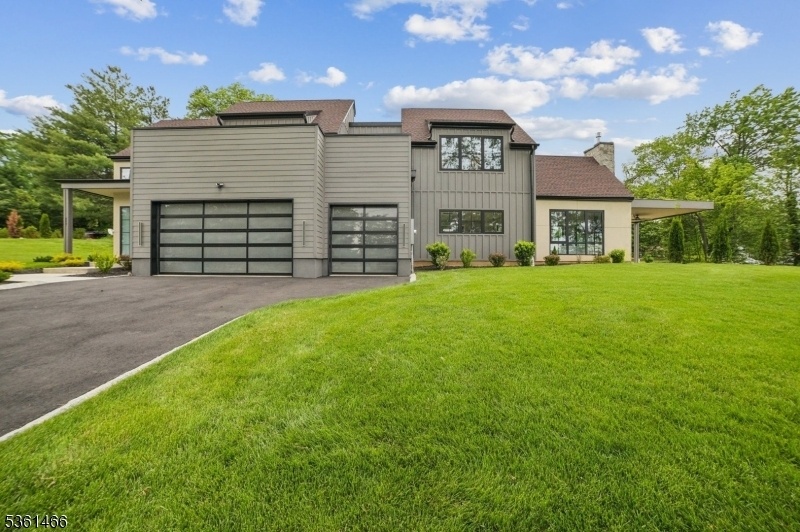667 4th Ave
Westfield Town, NJ 07090
































Price: $1,799,999
GSMLS: 3966316Type: Single Family
Style: Contemporary
Beds: 5
Baths: 4 Full & 1 Half
Garage: 3-Car
Year Built: 2024
Acres: 0.37
Property Tax: $0
Description
Crafted With Exceptional Attention To Detail, This Newly Constructed 5-bedroom, 4.5-bath Home Offers Over 4,000 Sq Ft Of Luxurious Living. Step Into A Soaring 23-ft Foyer That Sets The Tone For The Custom Design And Modern Amenities Throughout. The Open-concept Main Level Features Radiant Heated Porcelain Tile Floors And A Show-stopping Gourmet Kitchen With Quartz Countertops, A 48" Zline Range And S/s Zline Appliances, Custom 54" Finewood Soft-close Cabinetry W/accent Lighting, Massive Center Island W/seating And A Built-in Wine Cooler, Under Cabinet Lighting And A Pantry. A First-floor Bedroom With A Private Ensuite Bath Adds Both Flexibility And Convenience. Triple-pane Windows Bathe The Home In Natural Light, And The Family Room Impresses W/cathedral Ceilings And A Sleek Gas Fireplace That Opens To An 18' X 18' Covered Patio For Effortless Indoor-outdoor Entertaining. A Floating Oak Staircase Leads Upstairs To Four Spacious Bedrooms And Spa-inspired Baths With Touchless Bidet Toilets And Heated Floors. The Exceptional Primary Bath Includes Dual Sinks, Soaking Tub, Stall Shower And A Wic. Additional Highlights Include A Laundry Room On Each Level, Tankless Hot Water Heater W/instant Hot Water Throughout The Home, 3-car Garage W/custom Glass Doors, Underground Sprinklers, 1,000 Gallon Sewer Pump For A Clog-free Sewer Line And A 2nd Story Terrace Offering A Serene Outdoor Retreat. Nestled On A Beautifully Sodded Lot With Curated Landscaping - This Is Modern Living Redefined.
Rooms Sizes
Kitchen:
18x14 First
Dining Room:
19x14 First
Living Room:
15x22 First
Family Room:
19x19 First
Den:
n/a
Bedroom 1:
15x17 Second
Bedroom 2:
15x15 Second
Bedroom 3:
14x12 Second
Bedroom 4:
14x11 Second
Room Levels
Basement:
n/a
Ground:
n/a
Level 1:
1Bedroom,BathOthr,DiningRm,FamilyRm,Foyer,GarEnter,Kitchen,Laundry,LivingRm,Pantry,Porch,PowderRm,Utility
Level 2:
4 Or More Bedrooms, Bath Main, Bath(s) Other, Laundry Room
Level 3:
Attic
Level Other:
n/a
Room Features
Kitchen:
Center Island, Eat-In Kitchen, Pantry
Dining Room:
Formal Dining Room
Master Bedroom:
Full Bath, Walk-In Closet
Bath:
Soaking Tub, Stall Shower
Interior Features
Square Foot:
n/a
Year Renovated:
n/a
Basement:
No - Slab
Full Baths:
4
Half Baths:
1
Appliances:
Carbon Monoxide Detector, Dishwasher, Disposal, Instant Hot Water, Kitchen Exhaust Fan, Microwave Oven, Range/Oven-Gas, Refrigerator, See Remarks, Wine Refrigerator
Flooring:
See Remarks, Tile, Wood
Fireplaces:
1
Fireplace:
Family Room, Gas Fireplace
Interior:
CODetect,CeilCath,FireExtg,CeilHigh,SmokeDet,SoakTub,StallShw,TubShowr,WlkInCls
Exterior Features
Garage Space:
3-Car
Garage:
Built-In,Finished,DoorOpnr,InEntrnc
Driveway:
2 Car Width, Blacktop
Roof:
Asphalt Shingle
Exterior:
Composition Siding, Stone, Stucco
Swimming Pool:
No
Pool:
n/a
Utilities
Heating System:
Forced Hot Air, Multi-Zone, Radiant - Hot Water
Heating Source:
Gas-Natural
Cooling:
3 Units, Ceiling Fan, Central Air, Multi-Zone Cooling
Water Heater:
Gas
Water:
Public Water
Sewer:
Public Sewer
Services:
Cable TV Available, Garbage Extra Charge
Lot Features
Acres:
0.37
Lot Dimensions:
80 X 200
Lot Features:
Corner, Level Lot, Open Lot
School Information
Elementary:
Washington
Middle:
Roosevelt
High School:
Westfield
Community Information
County:
Union
Town:
Westfield Town
Neighborhood:
n/a
Application Fee:
n/a
Association Fee:
n/a
Fee Includes:
n/a
Amenities:
n/a
Pets:
n/a
Financial Considerations
List Price:
$1,799,999
Tax Amount:
$0
Land Assessment:
$0
Build. Assessment:
$0
Total Assessment:
$0
Tax Rate:
2.25
Tax Year:
2024
Ownership Type:
Fee Simple
Listing Information
MLS ID:
3966316
List Date:
05-30-2025
Days On Market:
7
Listing Broker:
SIGNATURE REALTY NJ
Listing Agent:
































Request More Information
Shawn and Diane Fox
RE/MAX American Dream
3108 Route 10 West
Denville, NJ 07834
Call: (973) 277-7853
Web: TownsquareVillageLiving.com

