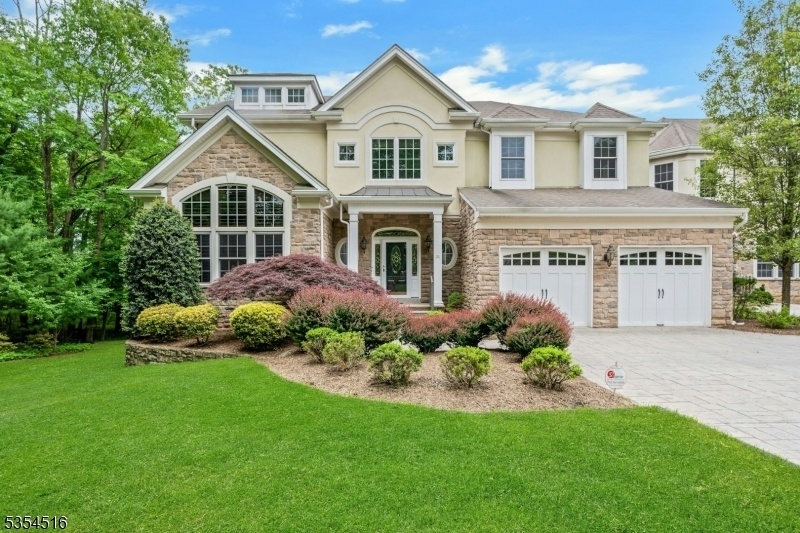26 Avon Road
Warren Twp, NJ 07059


































Price: $1,750,000
GSMLS: 3966244Type: Single Family
Style: Colonial
Beds: 3
Baths: 4 Full & 1 Half
Garage: 2-Car
Year Built: 2011
Acres: 0.25
Property Tax: $24,243
Description
You Won't Find Another Home Like This In The Four Seasons! This Warwick Model Has Been Carefully Customized, Making It The Crown Jewel Of This Upscale 55+ Active Community. Nestled At The End Of A Cul-de-sac, This Special Home Backs Up To Community Property, Providing An Expansive Backyard With Privacy. Entering The Butterfly Staircase & Soaring Ceilings Will Take Your Breath Away. This Home Is Packed With Amazing Architectural Details And Incredible Moldings. There Are 3 Gas Fireplaces. In The Great Room, The Fireplace Wall Is Complete With Floor-to-ceiling Stone And Custom Bookcases. The First Floor Has A Master Suite, An Oversized Dining Room, An Office/bedroom, A Living Room, And A Gourmet Kitchen. There Is A Large Ipe Deck Off Of The Breakfast Area. The Second Floor Features Two Guest Suites, An Open Loft Area, And A Stunning Custom Library. The Finished Lower Level Is Quite Amazing. The Finishes Include A Kitchen Area, A Double-sided Fireplace, A Full Bathroom, A Gym, And An Oversized Recreation Area. This Level Gives Access To The Amazing Outdoor Space That Is Over The Top! Amazing Stand-alone Stone Fireplace, And Outside Built-in Kitchen,with A Huge Patio. The Promenade Community Is The Only Active Full-service Upscale 55+ Neighborhood In Somerset County. This Is Just An Incredible Home In A Very Special Neighborhood. A True Must-see Property!
Rooms Sizes
Kitchen:
17x18 First
Dining Room:
21x14 First
Living Room:
15x15 First
Family Room:
30x34 Ground
Den:
16x13 First
Bedroom 1:
15x20 First
Bedroom 2:
17x15 Second
Bedroom 3:
17x13 Second
Bedroom 4:
n/a
Room Levels
Basement:
Rec Room
Ground:
Bath(s) Other, Exercise Room, Family Room, Outside Entrance, Rec Room, Storage Room, Utility Room, Walkout
Level 1:
1Bedroom,BathMain,Breakfst,Den,DiningRm,Foyer,GarEnter,GreatRm,Kitchen,Laundry,LivingRm,Pantry
Level 2:
2 Bedrooms, Bath(s) Other, Library, Loft, Office, Storage Room
Level 3:
n/a
Level Other:
n/a
Room Features
Kitchen:
Center Island, Eat-In Kitchen
Dining Room:
Formal Dining Room
Master Bedroom:
1st Floor, Full Bath, Walk-In Closet
Bath:
Jetted Tub, Stall Shower
Interior Features
Square Foot:
n/a
Year Renovated:
n/a
Basement:
Yes - Finished, Finished-Partially, Full, Walkout
Full Baths:
4
Half Baths:
1
Appliances:
Carbon Monoxide Detector, Central Vacuum, Cooktop - Gas, Dishwasher, Dryer, Kitchen Exhaust Fan, Microwave Oven, Range/Oven-Gas, Refrigerator, Self Cleaning Oven, Wall Oven(s) - Electric, Washer, Wine Refrigerator
Flooring:
Carpeting, Tile, Wood
Fireplaces:
3
Fireplace:
Gas Ventless, Great Room, Living Room, Rec Room
Interior:
BarWet,CODetect,CeilCath,AlrmFire,FireExtg,SecurSys,SmokeDet,StallShw,StallTub,TubShowr,WlkInCls,WndwTret
Exterior Features
Garage Space:
2-Car
Garage:
Attached Garage, Finished Garage, Garage Door Opener
Driveway:
2 Car Width, Concrete
Roof:
Asphalt Shingle
Exterior:
Stone, Stucco
Swimming Pool:
Yes
Pool:
Association Pool
Utilities
Heating System:
2 Units, Forced Hot Air, Multi-Zone
Heating Source:
Gas-Natural
Cooling:
2 Units, Central Air, Multi-Zone Cooling
Water Heater:
Gas
Water:
Public Water
Sewer:
Public Sewer
Services:
Garbage Included
Lot Features
Acres:
0.25
Lot Dimensions:
n/a
Lot Features:
Cul-De-Sac, Wooded Lot
School Information
Elementary:
n/a
Middle:
n/a
High School:
n/a
Community Information
County:
Somerset
Town:
Warren Twp.
Neighborhood:
Four Seasons Promena
Application Fee:
$1,704
Association Fee:
$568 - Monthly
Fee Includes:
Maintenance-Common Area, Snow Removal, Trash Collection
Amenities:
Billiards Room, Club House, Exercise Room, Playground, Pool-Outdoor
Pets:
Yes
Financial Considerations
List Price:
$1,750,000
Tax Amount:
$24,243
Land Assessment:
$357,700
Build. Assessment:
$1,050,700
Total Assessment:
$1,408,400
Tax Rate:
1.84
Tax Year:
2024
Ownership Type:
Fee Simple
Listing Information
MLS ID:
3966244
List Date:
05-29-2025
Days On Market:
58
Listing Broker:
COMPASS NEW JERSEY, LLC
Listing Agent:


































Request More Information
Shawn and Diane Fox
RE/MAX American Dream
3108 Route 10 West
Denville, NJ 07834
Call: (973) 277-7853
Web: TownsquareVillageLiving.com

