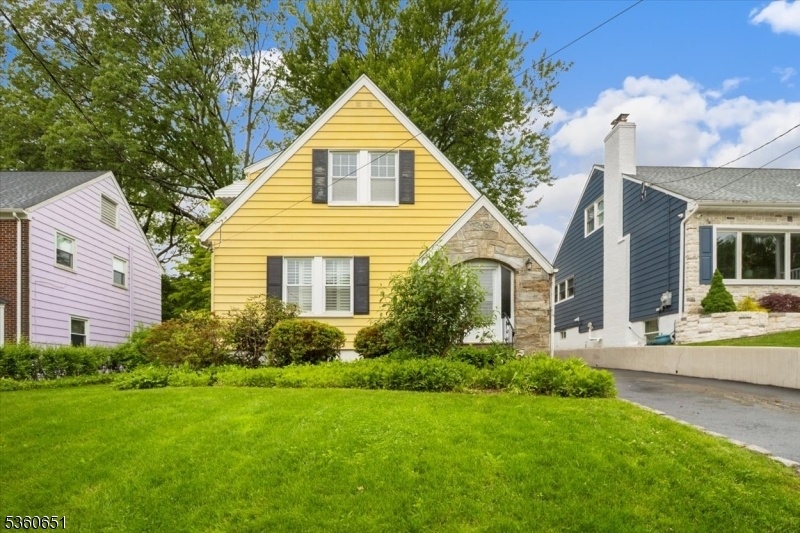35 Highland Ave
Maplewood Twp, NJ 07040


















Price: $649,900
GSMLS: 3966194Type: Single Family
Style: Cape Cod
Beds: 3
Baths: 1 Full & 1 Half
Garage: 2-Car
Year Built: 1927
Acres: 0.17
Property Tax: $13,711
Description
Welcome To 35 Highland Ave, A Delightful 3-bedroom, 1.5-bath Home Nestled On A Quiet Street In The Sought After Town Of Maplewood. This Inviting Residence Blends Classic Charm And Character, Offering The Perfect Setting For Comfortable Living. Head Inside And Find Original Hardwood Floors And Elegant Crown Molding That Add Timeless Appeal And Sophistication To The Main Level. The Spacious Living And Dining Areas Are Filled With Natural Light Thanks To Upgraded Windows And Are Complemented By Custom Window Shutters That Enhance Both Privacy And Design. An Eat In Kitchen Along With Convenient First-floor Powder Room Adds Everyday Ease. The Bedrooms Upstairs Are A Good Size And Have A Surprising Amount Of Storage Space Including A Large Cedar Closet. A Full Walkout Basement Downstairs Provides Laundry And Plenty Of Additional Storage With The Ability To Add Extra Finished Space. Head Outside To A Spacious Backyard Ideal For Entertaining, Gardening, Or Relaxing In Your Private Oasis. A Unique Stone Three Season Porch Is The Perfect Place To Enjoy A Cup Of Coffee In The Morning And Unwind On A Warm Summer Evenings. Situated In A Vibrant, Close-knit Community, This Home Is Just Minutes From Maplewood Village, Local Parks, Top-rated Schools, And Direct Nyc Transit. 35 Highland Ave Is A Rare Find In One Of Nj's Most Beloved Towns Ideal For Anyone Looking To Enjoy All That Maplewood Has To Offer. Property Qualifies For Reduced Interest Rate With No Pmi. No Income Restrictions.
Rooms Sizes
Kitchen:
First
Dining Room:
First
Living Room:
First
Family Room:
n/a
Den:
n/a
Bedroom 1:
Second
Bedroom 2:
Second
Bedroom 3:
First
Bedroom 4:
n/a
Room Levels
Basement:
Laundry Room, Storage Room, Utility Room
Ground:
n/a
Level 1:
1 Bedroom, Dining Room, Entrance Vestibule, Florida/3Season, Kitchen, Living Room, Powder Room
Level 2:
2 Bedrooms, Bath Main
Level 3:
n/a
Level Other:
n/a
Room Features
Kitchen:
Eat-In Kitchen
Dining Room:
Formal Dining Room
Master Bedroom:
n/a
Bath:
n/a
Interior Features
Square Foot:
n/a
Year Renovated:
n/a
Basement:
Yes - Bilco-Style Door, Full, Unfinished
Full Baths:
1
Half Baths:
1
Appliances:
Carbon Monoxide Detector, Dishwasher, Dryer, Range/Oven-Gas, Refrigerator, Washer
Flooring:
Wood
Fireplaces:
1
Fireplace:
Living Room, Wood Burning
Interior:
Blinds, Cedar Closets, Window Treatments
Exterior Features
Garage Space:
2-Car
Garage:
Detached Garage
Driveway:
1 Car Width, Blacktop
Roof:
Asphalt Shingle
Exterior:
Aluminum Siding, Stone
Swimming Pool:
No
Pool:
n/a
Utilities
Heating System:
1 Unit, Radiators - Steam
Heating Source:
Gas-Natural
Cooling:
Window A/C(s)
Water Heater:
Gas
Water:
Public Water
Sewer:
Public Sewer
Services:
n/a
Lot Features
Acres:
0.17
Lot Dimensions:
50X150
Lot Features:
n/a
School Information
Elementary:
n/a
Middle:
n/a
High School:
n/a
Community Information
County:
Essex
Town:
Maplewood Twp.
Neighborhood:
n/a
Application Fee:
n/a
Association Fee:
n/a
Fee Includes:
n/a
Amenities:
n/a
Pets:
Yes
Financial Considerations
List Price:
$649,900
Tax Amount:
$13,711
Land Assessment:
$375,000
Build. Assessment:
$217,800
Total Assessment:
$592,800
Tax Rate:
2.31
Tax Year:
2024
Ownership Type:
Fee Simple
Listing Information
MLS ID:
3966194
List Date:
05-30-2025
Days On Market:
7
Listing Broker:
EXP REALTY, LLC
Listing Agent:


















Request More Information
Shawn and Diane Fox
RE/MAX American Dream
3108 Route 10 West
Denville, NJ 07834
Call: (973) 277-7853
Web: TownsquareVillageLiving.com

