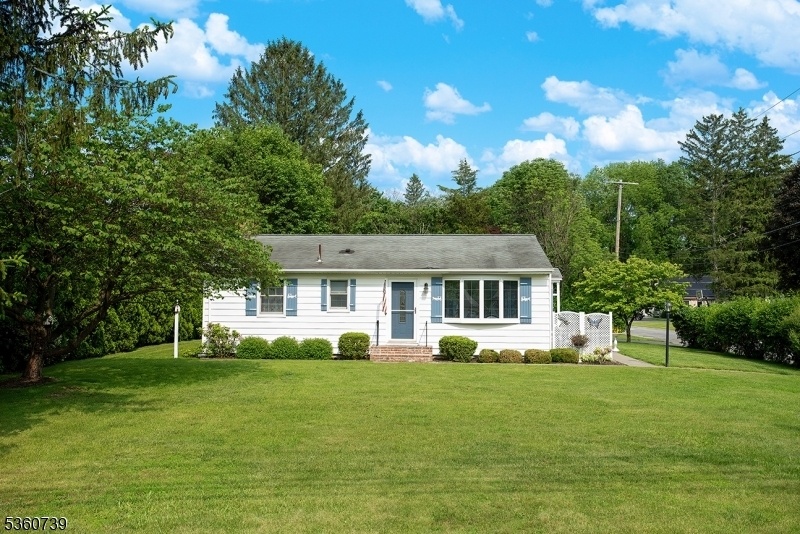455 Route 206
Andover Twp, NJ 07860




















Price: $375,000
GSMLS: 3966191Type: Single Family
Style: Ranch
Beds: 3
Baths: 1 Full
Garage: No
Year Built: 1952
Acres: 0.25
Property Tax: $6,833
Description
Meticulously Maintained 1952 Ranch With Pride Of Ownership! This Lovingly Cared-for Home Offers Comfort, Charm, And Versatility On A Beautifully Landscaped Corner Lot. Featuring 2 Bedrooms Plus A Den (which Can Serve As A 3rd Bedroom Or Home Office), This Home Showcases Gorgeous Hardwood Floors Throughout The Main Level, A Warm, Inviting Atmosphere, And A Bay Window In The Living Room That Fills The Space With Natural Light. A Bright, Insulated Pine Sunroom Adds Character And Year-round Enjoyment Perfect For Morning Coffee Or Afternoon Relaxation. The Partially Finished Basement Extends The Living Space With A Cozy Family Room Area, A Dedicated Workshop, And Utility/storage Space. Outside, The Immaculate Grounds Include Two Sheds For Additional Storage (as-is) And A Private Driveway For Off-street Parking. Located On An Open Corner Lot, This Home Offers Space, Privacy, And Curb Appeal. Enjoy The Convenience Of Being Close To Shopping, Restaurants, Hospitals, And Major Highways, Making This An Ideal Location For Commuters Or Anyone Seeking Both Peace And Accessibility. Don't Miss The Opportunity To Own This Well-kept Gem That Truly Reflects Pride In Ownership!
Rooms Sizes
Kitchen:
14x12 First
Dining Room:
n/a
Living Room:
17x14 First
Family Room:
21x14 Basement
Den:
12x10 First
Bedroom 1:
12x11 First
Bedroom 2:
12x9 First
Bedroom 3:
n/a
Bedroom 4:
n/a
Room Levels
Basement:
Family Room, Laundry Room, Workshop
Ground:
n/a
Level 1:
2 Bedrooms, Bath Main, Den, Kitchen, Living Room, Sunroom
Level 2:
n/a
Level 3:
n/a
Level Other:
n/a
Room Features
Kitchen:
Eat-In Kitchen
Dining Room:
n/a
Master Bedroom:
n/a
Bath:
n/a
Interior Features
Square Foot:
n/a
Year Renovated:
1996
Basement:
Yes - Finished-Partially, Full
Full Baths:
1
Half Baths:
0
Appliances:
Carbon Monoxide Detector, Dishwasher, Dryer, Kitchen Exhaust Fan, Range/Oven-Electric, Refrigerator, Washer, Water Softener-Own
Flooring:
Laminate, Tile, Wood
Fireplaces:
No
Fireplace:
n/a
Interior:
Blinds,CODetect,SmokeDet,TubShowr
Exterior Features
Garage Space:
No
Garage:
n/a
Driveway:
2 Car Width, Blacktop
Roof:
Asphalt Shingle
Exterior:
Aluminum Siding
Swimming Pool:
No
Pool:
n/a
Utilities
Heating System:
1 Unit, Multi-Zone
Heating Source:
Oil Tank Above Ground - Inside
Cooling:
1 Unit, Central Air
Water Heater:
From Furnace
Water:
Shared Well
Sewer:
Septic 2 Bedroom Town Verified
Services:
Cable TV Available
Lot Features
Acres:
0.25
Lot Dimensions:
77X149
Lot Features:
Corner, Level Lot, Open Lot
School Information
Elementary:
F. M. BURD
Middle:
LONG POND
High School:
NEWTON
Community Information
County:
Sussex
Town:
Andover Twp.
Neighborhood:
n/a
Application Fee:
n/a
Association Fee:
n/a
Fee Includes:
n/a
Amenities:
n/a
Pets:
Yes
Financial Considerations
List Price:
$375,000
Tax Amount:
$6,833
Land Assessment:
$70,500
Build. Assessment:
$91,700
Total Assessment:
$162,200
Tax Rate:
4.21
Tax Year:
2024
Ownership Type:
Fee Simple
Listing Information
MLS ID:
3966191
List Date:
05-30-2025
Days On Market:
0
Listing Broker:
RE/MAX PLATINUM GROUP
Listing Agent:




















Request More Information
Shawn and Diane Fox
RE/MAX American Dream
3108 Route 10 West
Denville, NJ 07834
Call: (973) 277-7853
Web: TownsquareVillageLiving.com

