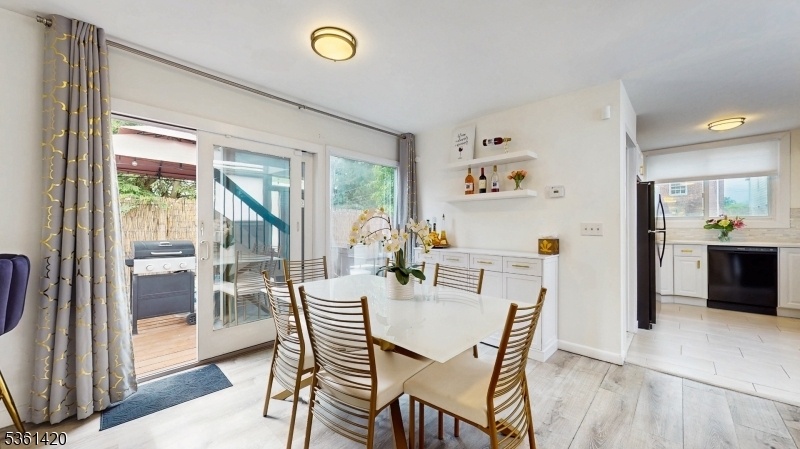351 Tremont Ave
East Orange City, NJ 07018




































Price: $449,900
GSMLS: 3966150Type: Single Family
Style: Custom Home
Beds: 3
Baths: 1 Full & 1 Half
Garage: No
Year Built: 1930
Acres: 0.12
Property Tax: $7,937
Description
Step Into This Beautifully Renovated Contemporary Style Home Featuring A Spacious Open-concept Layout Designed For Today's Lifestyle. The Expansive Living Room Flows Effortlessly Into A Formal Dining Area, Where Sliding Doors Lead To A Deck With A Private Side Yard Perfect For Al Fresco Dining And Entertaining. At The Heart Of The Home Is A New Showstopping Chef's Kitchen, Complete With Crisp White Cabinetry, Sophisticated Gold Accents, Quartz Countertops, Ceramic Tile Flooring, Black Appliances, A Range Vent Hood, And A Walk-in Pantry. Radiant Heated Floors On The First Level Add Comfort And Warmth Throughout The Seasons. Upstairs, You'll Find Three Generously Sized Bedrooms, Each With Vaulted Ceilings And Ample Closet Space. The Home Features Luxury Vinyl Plank Flooring Throughout, Fresh Interior Paint, And Tastefully Updated Bathrooms. Outside, Enjoy Professionally Landscaped Grounds With Vibrant Flowers Wrapping Around The Entire Property And A Vegetable Garden. The Fenced-in Yard Offers A Serene Space For Entertaining, Barbecuing, Or Simply Unwinding In Your Own Private Oasis. Additional Features Include Convenient First-floor Laundry, New Light Fixtures, And A Prime Location Just Minutes From The Ny Bus, South Orange Train Station (only 4 Minutes Away), Shops, Restaurants, And Seton Hall University. This Move-in-ready Gem Is The Perfect Blend Of Style, Comfort, And Convenience. Don't Miss Your Chance To Own It!
Rooms Sizes
Kitchen:
First
Dining Room:
First
Living Room:
First
Family Room:
n/a
Den:
n/a
Bedroom 1:
Second
Bedroom 2:
Second
Bedroom 3:
Second
Bedroom 4:
n/a
Room Levels
Basement:
n/a
Ground:
n/a
Level 1:
Dining Room, Kitchen, Laundry Room, Living Room, Pantry, Powder Room, Utility Room
Level 2:
3 Bedrooms, Bath(s) Other
Level 3:
n/a
Level Other:
n/a
Room Features
Kitchen:
Breakfast Bar, Pantry, Separate Dining Area
Dining Room:
Formal Dining Room
Master Bedroom:
n/a
Bath:
n/a
Interior Features
Square Foot:
n/a
Year Renovated:
2024
Basement:
No
Full Baths:
1
Half Baths:
1
Appliances:
Dishwasher, Dryer, Kitchen Exhaust Fan, Range/Oven-Electric, Refrigerator, Washer
Flooring:
Laminate, Tile
Fireplaces:
No
Fireplace:
n/a
Interior:
Carbon Monoxide Detector, Fire Extinguisher, Smoke Detector
Exterior Features
Garage Space:
No
Garage:
n/a
Driveway:
1 Car Width, Blacktop, Driveway-Exclusive
Roof:
Asphalt Shingle
Exterior:
Wood Shingle
Swimming Pool:
No
Pool:
n/a
Utilities
Heating System:
1 Unit, Baseboard - Hotwater, Radiant - Hot Water
Heating Source:
Gas-Natural
Cooling:
3 Units, Ceiling Fan, Wall A/C Unit(s)
Water Heater:
Gas
Water:
Public Water
Sewer:
Public Sewer
Services:
n/a
Lot Features
Acres:
0.12
Lot Dimensions:
43.75X115
Lot Features:
Level Lot
School Information
Elementary:
n/a
Middle:
n/a
High School:
n/a
Community Information
County:
Essex
Town:
East Orange City
Neighborhood:
n/a
Application Fee:
n/a
Association Fee:
n/a
Fee Includes:
n/a
Amenities:
n/a
Pets:
n/a
Financial Considerations
List Price:
$449,900
Tax Amount:
$7,937
Land Assessment:
$82,400
Build. Assessment:
$236,200
Total Assessment:
$318,600
Tax Rate:
3.14
Tax Year:
2024
Ownership Type:
Fee Simple
Listing Information
MLS ID:
3966150
List Date:
05-29-2025
Days On Market:
0
Listing Broker:
WEICHERT REALTORS
Listing Agent:




































Request More Information
Shawn and Diane Fox
RE/MAX American Dream
3108 Route 10 West
Denville, NJ 07834
Call: (973) 277-7853
Web: TownsquareVillageLiving.com

