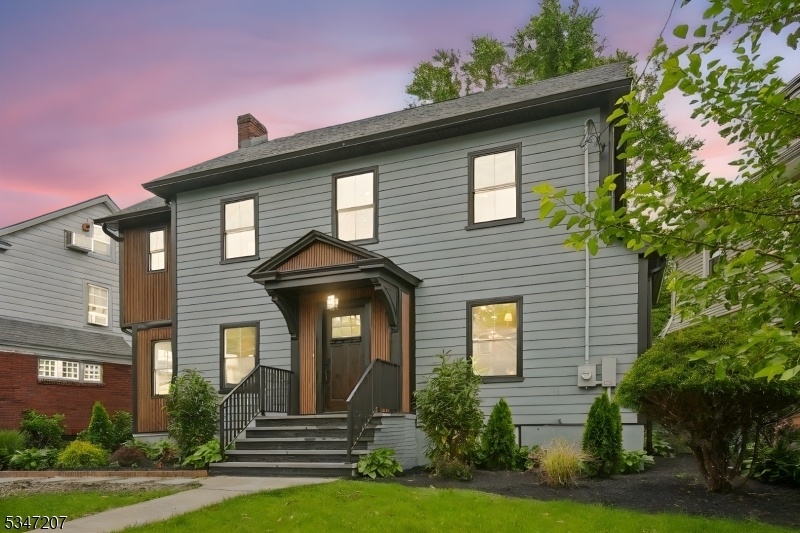39 Walnut Cres
Montclair Twp, NJ 07042



































Price: $1,150,000
GSMLS: 3966106Type: Single Family
Style: Colonial
Beds: 5
Baths: 4 Full & 2 Half
Garage: 1-Car
Year Built: 1925
Acres: 0.13
Property Tax: $11,430
Description
Masterfully Renovated With High Quality Upgrades And Its Move In Ready For You! Open And Airy With Defined Areas That Make For A Great Flow, This Spacious Home Has It All. Gorgeous Gourmet Kitchen With Center Island, Quartz Counters, Gleaming Tile And Modern Cabinetry To Store For Everything. Deep Farmhouse Sink And New Ss Bosch Appliances Make Kitchen Work A Breeze. Move From The Kitchen To Family Room Then To The Bluestone Patio In The Back Yard. Up The Illuminated Staircase You'll Find 5 Bedrooms And 4 Full Bathrooms As Well As A Bonus Room That Could Make Great Office Or Playroom. The Basement Is Fully Finished Providing More Recreational Space. Great Very Walkable Location, So Close To 3 Different Nyc Trains That Are Just Steps Away, And Very Close To Numerous Restaurants And Shops All Within Walking Distance. A Great Location! All New Siding, Brand New Roof, New Water Heater, New 2 Zone Cac, New Furnace, All New Electric And Updated Plumbing, All New Appliances And Fixtures. You Will Not Have To Do A Thing!
Rooms Sizes
Kitchen:
First
Dining Room:
14x12 First
Living Room:
17x15 First
Family Room:
20x10 First
Den:
First
Bedroom 1:
13x11 Second
Bedroom 2:
11x10 Second
Bedroom 3:
11x11 Third
Bedroom 4:
13x12 Second
Room Levels
Basement:
Laundry Room, Powder Room, Rec Room, Storage Room, Utility Room
Ground:
n/a
Level 1:
DiningRm,FamilyRm,Kitchen,LivingRm,Office,OutEntrn,PowderRm
Level 2:
4 Or More Bedrooms, Bath Main, Bath(s) Other
Level 3:
1Bedroom,BathOthr,SittngRm
Level Other:
n/a
Room Features
Kitchen:
Center Island, Eat-In Kitchen
Dining Room:
n/a
Master Bedroom:
Full Bath, Walk-In Closet
Bath:
Stall Shower
Interior Features
Square Foot:
n/a
Year Renovated:
2025
Basement:
Yes - Finished, Full
Full Baths:
4
Half Baths:
2
Appliances:
Carbon Monoxide Detector, Dishwasher, Dryer, Microwave Oven, Range/Oven-Gas, Refrigerator, Washer
Flooring:
Wood
Fireplaces:
1
Fireplace:
Living Room
Interior:
CODetect,FireExtg,SmokeDet,StallShw,StallTub,TubShowr,WlkInCls
Exterior Features
Garage Space:
1-Car
Garage:
Detached Garage
Driveway:
Blacktop, Driveway-Exclusive
Roof:
Asphalt Shingle
Exterior:
Composition Siding
Swimming Pool:
No
Pool:
n/a
Utilities
Heating System:
Forced Hot Air
Heating Source:
Gas-Natural
Cooling:
2 Units, Central Air
Water Heater:
Gas
Water:
Public Water
Sewer:
Public Sewer
Services:
n/a
Lot Features
Acres:
0.13
Lot Dimensions:
n/a
Lot Features:
Level Lot
School Information
Elementary:
n/a
Middle:
n/a
High School:
MONTCLAIR
Community Information
County:
Essex
Town:
Montclair Twp.
Neighborhood:
n/a
Application Fee:
n/a
Association Fee:
n/a
Fee Includes:
n/a
Amenities:
Storage
Pets:
Yes
Financial Considerations
List Price:
$1,150,000
Tax Amount:
$11,430
Land Assessment:
$327,500
Build. Assessment:
$8,400
Total Assessment:
$335,900
Tax Rate:
3.40
Tax Year:
2024
Ownership Type:
Fee Simple
Listing Information
MLS ID:
3966106
List Date:
05-29-2025
Days On Market:
0
Listing Broker:
COLDWELL BANKER REALTY
Listing Agent:



































Request More Information
Shawn and Diane Fox
RE/MAX American Dream
3108 Route 10 West
Denville, NJ 07834
Call: (973) 277-7853
Web: TownsquareVillageLiving.com

