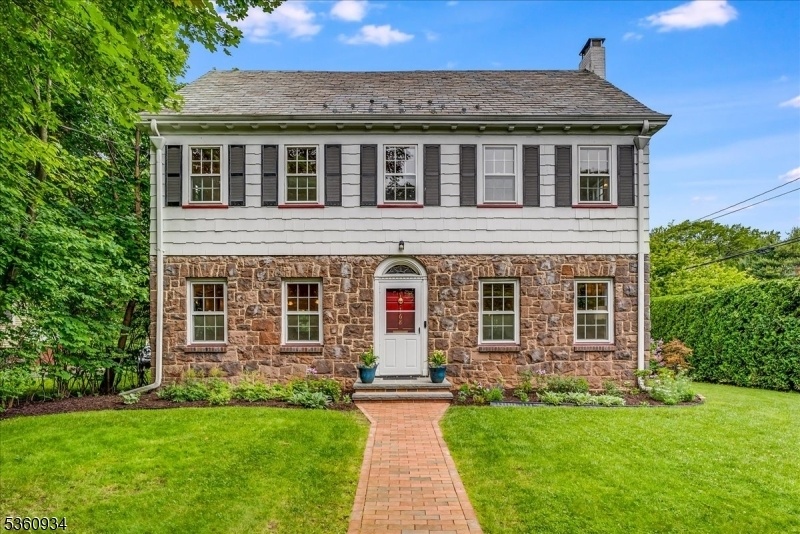168 Grove St
Montclair Twp, NJ 07042











































Price: $899,000
GSMLS: 3966104Type: Single Family
Style: Colonial
Beds: 5
Baths: 3 Full & 2 Half
Garage: 2-Car
Year Built: 1930
Acres: 0.00
Property Tax: $19,642
Description
Commuter's Dream! This Classic 5br, 3.2ba Center Hall Colonial With Well-maintained Slate Roof Is Ideally Located Just Blocks From The Midtown Direct/walnut Street Train Station, Shops, And Restaurants. Step Into An Inviting Foyer Leading To A Spacious Living Room With Wood-burning Fireplace And An Adjacent Screened Sunroom. The Dining Room Features A Breakfast Bar That Opens To A Recently Updated Kitchen. A Powder Room And Access To The Attached Two-car Garage Complete The First Floor. The Second Floor Includes A Large Primary Suite With Ensuite Bath And Shower, Plus Three Additional Bedrooms And A Full Bath. The Third Floor Offers A Fifth Bedroom With Ensuite Bath And A Large Bonus Room Perfect For Guests, Office Space, Or Rec Room. Freshly Painted Throughout With Newly Refinished Hardwood Floors. Full, Partially Finished Basement With Laundry And Powder Room Ready For Your Special Touches. Surrounded By Privacy Hedges, The Home Features Perfectly Manicured Flower Beds, New Brick And Slate Hardscaping, And A Freshly Paved Driveway With Belgian Blocks. The Expansive Fenced Garden Includes Raised Beds With Berries, Japanese Salad Greens, Australian Lettuce, Cucumbers, Tomatoes, Herbs, And Cut Flowers: Perhaps A Future Stand At The Walnut Street Farmer's Market! Welcome Home!
Rooms Sizes
Kitchen:
14x10 First
Dining Room:
14x13 First
Living Room:
13x24 First
Family Room:
n/a
Den:
n/a
Bedroom 1:
13x18 Second
Bedroom 2:
13x13 Second
Bedroom 3:
13x10 Second
Bedroom 4:
12x16 Second
Room Levels
Basement:
Laundry Room, Rec Room, Storage Room
Ground:
n/a
Level 1:
DiningRm,GarEnter,Kitchen,LivingRm,PowderRm,Screened
Level 2:
4 Or More Bedrooms, Bath Main, Bath(s) Other
Level 3:
1Bedroom,BathMain,SeeRem
Level Other:
n/a
Room Features
Kitchen:
Breakfast Bar
Dining Room:
n/a
Master Bedroom:
Full Bath
Bath:
Stall Shower
Interior Features
Square Foot:
n/a
Year Renovated:
n/a
Basement:
Yes - Finished-Partially, Full
Full Baths:
3
Half Baths:
2
Appliances:
Dishwasher, Dryer, Range/Oven-Gas, Refrigerator, Sump Pump, Washer
Flooring:
Carpeting, Tile, Vinyl-Linoleum, Wood
Fireplaces:
1
Fireplace:
Living Room, Wood Burning
Interior:
n/a
Exterior Features
Garage Space:
2-Car
Garage:
Attached Garage
Driveway:
Driveway-Exclusive
Roof:
Slate
Exterior:
Stone, Wood Shingle
Swimming Pool:
n/a
Pool:
n/a
Utilities
Heating System:
Radiators - Steam
Heating Source:
Oil Tank Above Ground - Outside
Cooling:
Window A/C(s)
Water Heater:
n/a
Water:
Public Water
Sewer:
Public Sewer
Services:
n/a
Lot Features
Acres:
0.00
Lot Dimensions:
64X160 IRR
Lot Features:
n/a
School Information
Elementary:
MAGNET
Middle:
MAGNET
High School:
MONTCLAIR
Community Information
County:
Essex
Town:
Montclair Twp.
Neighborhood:
n/a
Application Fee:
n/a
Association Fee:
n/a
Fee Includes:
n/a
Amenities:
n/a
Pets:
n/a
Financial Considerations
List Price:
$899,000
Tax Amount:
$19,642
Land Assessment:
$298,800
Build. Assessment:
$278,400
Total Assessment:
$577,200
Tax Rate:
3.40
Tax Year:
2024
Ownership Type:
Fee Simple
Listing Information
MLS ID:
3966104
List Date:
05-29-2025
Days On Market:
0
Listing Broker:
STANTON COMPANY
Listing Agent:











































Request More Information
Shawn and Diane Fox
RE/MAX American Dream
3108 Route 10 West
Denville, NJ 07834
Call: (973) 277-7853
Web: TownsquareVillageLiving.com

