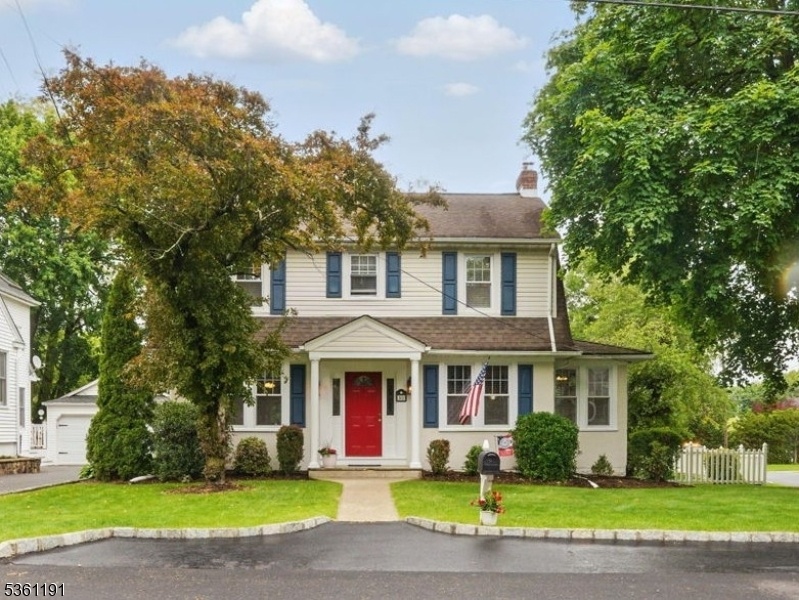30 Myers Ave
Denville Twp, NJ 07834


















































Price: $749,000
GSMLS: 3966099Type: Single Family
Style: Colonial
Beds: 4
Baths: 2 Full & 1 Half
Garage: 2-Car
Year Built: 1930
Acres: 0.22
Property Tax: $10,853
Description
Welcome To Downtown Denville! Pride Of Ownership Shows In This Spacious 4 Bedroom 2.5-bathroom Center Hall Colonial Home. Perfect Mix Of Updates With Original Charm And Character, Arched Doorways, Hardwood Floors And White Picket Fence. Enjoy Cooking Or A Cup Of Coffee In The Open, Well-appointed Kitchen With Granite Counter Tops, Breakfast Bar And Stainless-steel Appliances. The First-floor Flows Perfectly, From The Eat In Kitchen Connected To The Family Room, Through French Doors Leading To The Formal Living Room And Sunroom. There Is A Gas Fireplace In The Living Room For Warmth And Charm, Perfect For Cozying Up To On Chilly Days Or Reading A Book. The Primary Suite Boasts Tall Ceilings, Large Windows Letting In Lots Of Natural Light, Two Closets And A Generous Primary Bathroom With Jacuzzi Tub And Stall Shower. The Sliding Glass Doors Off The Kitchen Leads To A Trex Deck, Patio And Large Backyard, Ready For Bbq's And Wiffleball Games! This Home Is Situated On A Flat Spacious Corner Lot With A Detached 2 Car Garage And Close To Everything! Shops, Restaurants, Day Care Centers, Parks, Trains, Buses And Major Highways. Denville Offers Top Rated Schools!
Rooms Sizes
Kitchen:
28x14 First
Dining Room:
11x11 First
Living Room:
22x18 First
Family Room:
18x15 First
Den:
n/a
Bedroom 1:
24x14 Second
Bedroom 2:
21x11 Second
Bedroom 3:
11x11 Second
Bedroom 4:
11x10 Second
Room Levels
Basement:
Exercise,GameRoom,Laundry,OutEntrn,Storage,Utility
Ground:
n/a
Level 1:
DiningRm,FamilyRm,Foyer,Kitchen,LivingRm,MudRoom,PowderRm,Sunroom,Walkout
Level 2:
4 Or More Bedrooms, Bath Main, Bath(s) Other
Level 3:
Attic
Level Other:
n/a
Room Features
Kitchen:
Breakfast Bar, Eat-In Kitchen
Dining Room:
Formal Dining Room
Master Bedroom:
Full Bath
Bath:
Jetted Tub, Stall Shower And Tub
Interior Features
Square Foot:
n/a
Year Renovated:
n/a
Basement:
Yes - Full, Unfinished, Walkout
Full Baths:
2
Half Baths:
1
Appliances:
Carbon Monoxide Detector, Kitchen Exhaust Fan, Microwave Oven, Range/Oven-Gas, Refrigerator
Flooring:
Carpeting, Tile, Vinyl-Linoleum, Wood
Fireplaces:
1
Fireplace:
Gas Fireplace, Living Room
Interior:
Blinds,CODetect,Drapes,FireExtg,CeilHigh,Shades,Skylight,SmokeDet,StallTub,TubShowr
Exterior Features
Garage Space:
2-Car
Garage:
Detached Garage, Garage Door Opener
Driveway:
2 Car Width, Blacktop
Roof:
Asphalt Shingle
Exterior:
Vinyl Siding
Swimming Pool:
No
Pool:
n/a
Utilities
Heating System:
2 Units, Baseboard - Hotwater, Multi-Zone, Radiators - Hot Water
Heating Source:
Gas-Natural
Cooling:
1 Unit, Ceiling Fan, Central Air, Multi-Zone Cooling
Water Heater:
Gas
Water:
Public Water
Sewer:
Public Sewer
Services:
Cable TV Available, Fiber Optic Available, Garbage Extra Charge
Lot Features
Acres:
0.22
Lot Dimensions:
n/a
Lot Features:
Corner
School Information
Elementary:
Riverview Elementary (K-5)
Middle:
Valley View Middle (6-8)
High School:
Morris Knolls High School (9-12)
Community Information
County:
Morris
Town:
Denville Twp.
Neighborhood:
Downtown
Application Fee:
n/a
Association Fee:
n/a
Fee Includes:
n/a
Amenities:
n/a
Pets:
Yes
Financial Considerations
List Price:
$749,000
Tax Amount:
$10,853
Land Assessment:
$160,500
Build. Assessment:
$233,300
Total Assessment:
$393,800
Tax Rate:
2.76
Tax Year:
2024
Ownership Type:
Fee Simple
Listing Information
MLS ID:
3966099
List Date:
05-29-2025
Days On Market:
7
Listing Broker:
WEICHERT REALTORS
Listing Agent:


















































Request More Information
Shawn and Diane Fox
RE/MAX American Dream
3108 Route 10 West
Denville, NJ 07834
Call: (973) 277-7853
Web: TownsquareVillageLiving.com




