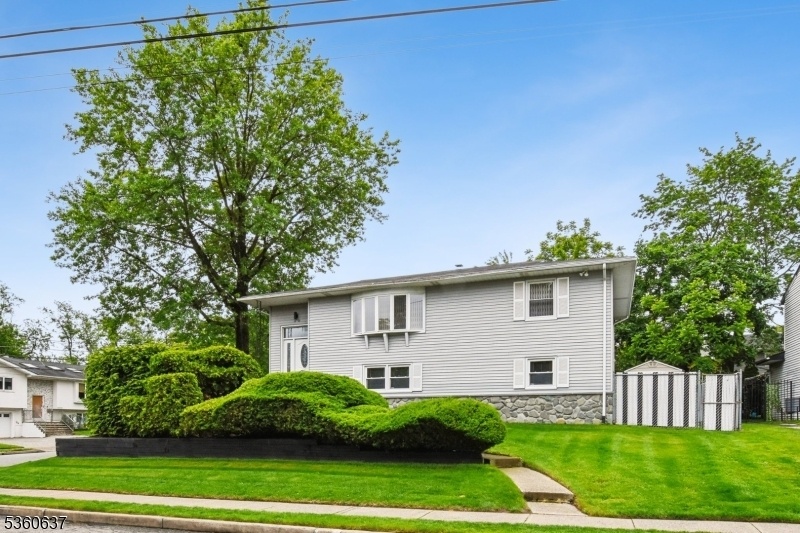13-40 Comerford Pl
Fair Lawn Boro, NJ 07410






























Price: $950,000
GSMLS: 3966090Type: Single Family
Style: Bi-Level
Beds: 4
Baths: 3 Full
Garage: 2-Car
Year Built: 1967
Acres: 0.17
Property Tax: $18,653
Description
Rooms Sizes
Kitchen:
n/a
Dining Room:
n/a
Living Room:
n/a
Family Room:
n/a
Den:
n/a
Bedroom 1:
n/a
Bedroom 2:
n/a
Bedroom 3:
n/a
Bedroom 4:
n/a
Room Levels
Basement:
n/a
Ground:
1Bedroom,BathOthr,FamilyRm,GarEnter,Kitchen,Laundry,Porch,Storage
Level 1:
3Bedroom,BathMain,BathOthr,DiningRm,Foyer,Kitchen,LivingRm,Screened
Level 2:
n/a
Level 3:
n/a
Level Other:
n/a
Room Features
Kitchen:
Eat-In Kitchen, See Remarks
Dining Room:
n/a
Master Bedroom:
1st Floor, Full Bath, Walk-In Closet
Bath:
Bidet, Jetted Tub, Stall Shower
Interior Features
Square Foot:
n/a
Year Renovated:
n/a
Basement:
No
Full Baths:
3
Half Baths:
0
Appliances:
Cooktop - Gas, Dishwasher, Dryer, Microwave Oven, Refrigerator, See Remarks, Washer
Flooring:
Wood
Fireplaces:
No
Fireplace:
n/a
Interior:
Bidet,CODetect,FireExtg,JacuzTyp,SecurSys,SmokeDet,WlkInCls
Exterior Features
Garage Space:
2-Car
Garage:
Attached Garage, Garage Door Opener, Oversize Garage
Driveway:
2 Car Width, Paver Block
Roof:
Asphalt Shingle, See Remarks
Exterior:
Aluminum Siding, See Remarks, Stone
Swimming Pool:
No
Pool:
n/a
Utilities
Heating System:
Baseboard - Hotwater, See Remarks
Heating Source:
Gas-Natural, See Remarks
Cooling:
Central Air
Water Heater:
Gas
Water:
Public Water, See Remarks
Sewer:
Public Sewer, See Remarks
Services:
n/a
Lot Features
Acres:
0.17
Lot Dimensions:
75X101
Lot Features:
Corner
School Information
Elementary:
H. MILNES
Middle:
JEFFERSON
High School:
FAIR LAWN
Community Information
County:
Bergen
Town:
Fair Lawn Boro
Neighborhood:
n/a
Application Fee:
n/a
Association Fee:
n/a
Fee Includes:
n/a
Amenities:
n/a
Pets:
n/a
Financial Considerations
List Price:
$950,000
Tax Amount:
$18,653
Land Assessment:
$262,500
Build. Assessment:
$277,700
Total Assessment:
$540,200
Tax Rate:
3.55
Tax Year:
2024
Ownership Type:
Fee Simple
Listing Information
MLS ID:
3966090
List Date:
05-29-2025
Days On Market:
0
Listing Broker:
RE/MAX PROPERTIES
Listing Agent:






























Request More Information
Shawn and Diane Fox
RE/MAX American Dream
3108 Route 10 West
Denville, NJ 07834
Call: (973) 277-7853
Web: TownsquareVillageLiving.com

