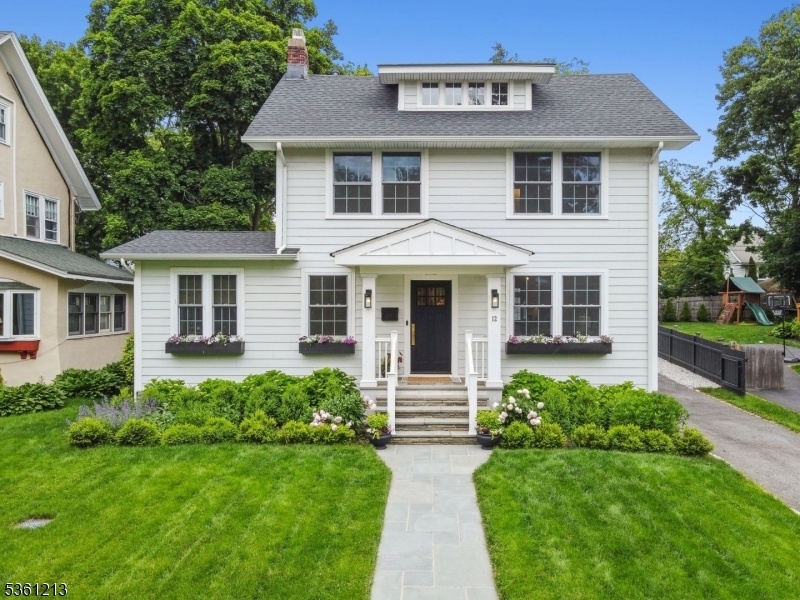12 Clairidge Ct
Montclair Twp, NJ 07042




































Price: $1,295,000
GSMLS: 3966084Type: Single Family
Style: Custom Home
Beds: 5
Baths: 3 Full
Garage: 2-Car
Year Built: 1922
Acres: 0.19
Property Tax: $25,525
Description
Tucked On A Quiet Side Street Right Across From Open Park Space, Just A Few Blocks To Watchung Plaza Shopping, Cafes, The Nyc Direct Train - And Within Easy Reach To The Amenities And Events Of Montclair's Beloved Brookdale Park - This Fully Gut-renovated And Expanded Home Nails The Balance Of Upscale Living And Everyday Function. Inside, The Vibe Is Open, Airy, And Effortlessly Cool. The Expansive Living And Dining Space Flows Into A Chef?s Dream Kitchen With A Large Center Island And Into A Cozy Family Room Perfect For Movie Nights Or Hangouts. A First-floor Bedroom Option And Full Bath Offer Great Flexibility For Guests Or Work-from-home Life. Upstairs, The Sunny Primary Suite Features A Spa-like Bath With Double Vanity And Private Water Closet, With Three More Good-sized Bedrooms, A Stylish Hall Bath With Double Sinks, And A Separate Laundry Room. The Walk-up Third Floor Is Just Waiting For Your Creative Vision - Home Office, Yoga, Playroom, Or All Of The Above. Downstairs, A Finished Lower Level Offers A Walkout To The Fully Fenced Backyard And Includes A Bonus Family/rec Room And Loads Of Storage. Two-car Garage? Check.
Rooms Sizes
Kitchen:
First
Dining Room:
First
Living Room:
First
Family Room:
First
Den:
n/a
Bedroom 1:
Second
Bedroom 2:
Second
Bedroom 3:
Second
Bedroom 4:
Second
Room Levels
Basement:
Rec Room, Storage Room, Utility Room
Ground:
n/a
Level 1:
1 Bedroom, Bath Main, Family Room, Kitchen, Living Room
Level 2:
4 Or More Bedrooms, Bath Main, Bath(s) Other
Level 3:
SeeRem
Level Other:
n/a
Room Features
Kitchen:
Center Island, Eat-In Kitchen, Separate Dining Area
Dining Room:
n/a
Master Bedroom:
Full Bath
Bath:
Stall Shower
Interior Features
Square Foot:
n/a
Year Renovated:
2019
Basement:
Yes - Finished, French Drain, Full, Walkout
Full Baths:
3
Half Baths:
0
Appliances:
Carbon Monoxide Detector, Dishwasher, Disposal, Dryer, Microwave Oven, Range/Oven-Gas, Refrigerator, Sump Pump, Washer, Wine Refrigerator
Flooring:
Laminate, Tile, Wood
Fireplaces:
No
Fireplace:
n/a
Interior:
CODetect,CeilHigh,SmokeDet,StallShw,TubShowr
Exterior Features
Garage Space:
2-Car
Garage:
Detached Garage
Driveway:
1 Car Width, Blacktop, Lighting
Roof:
Asphalt Shingle
Exterior:
ConcBrd
Swimming Pool:
n/a
Pool:
n/a
Utilities
Heating System:
1 Unit, Forced Hot Air
Heating Source:
Gas-Natural
Cooling:
2 Units, Central Air
Water Heater:
Gas
Water:
Public Water
Sewer:
Public Sewer
Services:
Fiber Optic
Lot Features
Acres:
0.19
Lot Dimensions:
n/a
Lot Features:
n/a
School Information
Elementary:
MAGNET
Middle:
MAGNET
High School:
MONTCLAIR
Community Information
County:
Essex
Town:
Montclair Twp.
Neighborhood:
n/a
Application Fee:
n/a
Association Fee:
n/a
Fee Includes:
n/a
Amenities:
n/a
Pets:
n/a
Financial Considerations
List Price:
$1,295,000
Tax Amount:
$25,525
Land Assessment:
$366,500
Build. Assessment:
$383,600
Total Assessment:
$750,100
Tax Rate:
3.40
Tax Year:
2024
Ownership Type:
Fee Simple
Listing Information
MLS ID:
3966084
List Date:
05-29-2025
Days On Market:
9
Listing Broker:
PROMINENT PROPERTIES SIR
Listing Agent:




































Request More Information
Shawn and Diane Fox
RE/MAX American Dream
3108 Route 10 West
Denville, NJ 07834
Call: (973) 277-7853
Web: TownsquareVillageLiving.com

