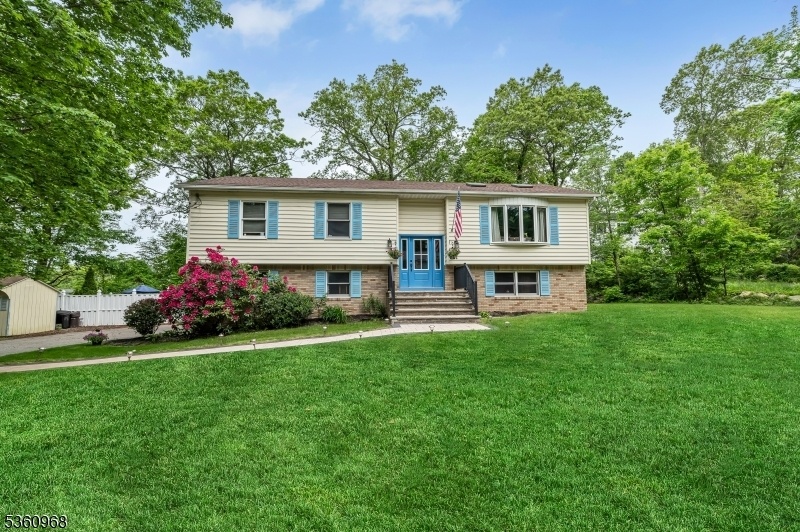147 Papscoe Rd
West Milford Twp, NJ 07421


























Price: $569,000
GSMLS: 3966038Type: Single Family
Style: Bi-Level
Beds: 3
Baths: 2 Full
Garage: 2-Car
Year Built: 1988
Acres: 0.34
Property Tax: $10,828
Description
Beautifully Maintained 3-bedroom, 2 Full-bath Bi-level Home. A Rare Find That Combines Space, Style, & Desirable Amenities, Including A Private Inground Pool Perfect For Relaxing Or Entertaining In The Warmer Months. The Open-concept Living Room/dining Area Seamlessly Connects To The Kitchen, Making Daily Living & Entertaining Feel Effortless. Kitchen Features Breakfast Nook, Ample Cabinet Space, With A Convenient Layout . Off The Dining Area Sliding Doors Open To A Raised Deck Overlooking The Backyard, Ideal For Morning Coffee & Evening Wind-downs. Living Room Features Cathedral Ceilings With Over Size Bay Window & Skylights. The 3 Bedrooms Offer Comfort & Privacy With Generous Closet Space & Natural Light. Master Bedroom Features A Private Bathroom, Shower & Make Up Area. There Is A Main Bath With A Tub/shower Off The Hallway To Accommodate The Other 2 Bedrooms. The Finished Lower Level Provides Additional Living Space Ideal For A Family Room, Home Office, Fitness Area, Or Guest Suite. Plumbing Has Been Added Ready For An Additional Bathroom. This Home's Jewel, The Inground Pool, Is Set In A Fully Fenced Yard & Surrounded By A Beautiful Custom Stone Patio. Additional Features Include An Attached Garage, New Front Door, Option Of Joining The Ugl Beach, Convenient Proximity To Charming Warwick Ny . Nestled Near Ny Border With Wineries, Breweries, Outdoor Seasonal Music, Boating, Skiing, Great Schools, Parks, Shopping, & Commuter Routes This Home Checks Off All The Boxes!
Rooms Sizes
Kitchen:
15x10 First
Dining Room:
10x13 First
Living Room:
18x13 First
Family Room:
18x13 Ground
Den:
10x13 Ground
Bedroom 1:
13x13 First
Bedroom 2:
10x10 First
Bedroom 3:
11x9 First
Bedroom 4:
n/a
Room Levels
Basement:
n/a
Ground:
FamilyRm,GarEnter,Laundry,Leisure,Utility
Level 1:
3 Bedrooms, Attic, Bath Main, Bath(s) Other, Breakfast Room, Dining Room, Kitchen, Living Room
Level 2:
n/a
Level 3:
n/a
Level Other:
n/a
Room Features
Kitchen:
Eat-In Kitchen, Pantry, Separate Dining Area
Dining Room:
Formal Dining Room
Master Bedroom:
1st Floor, Full Bath, Other Room
Bath:
Stall Shower
Interior Features
Square Foot:
n/a
Year Renovated:
n/a
Basement:
Yes - Finished
Full Baths:
2
Half Baths:
0
Appliances:
Carbon Monoxide Detector, Cooktop - Electric, Dishwasher, Kitchen Exhaust Fan, Refrigerator
Flooring:
Carpeting, Laminate, Tile
Fireplaces:
No
Fireplace:
n/a
Interior:
Blinds, Carbon Monoxide Detector, Cathedral Ceiling, Fire Extinguisher, Smoke Detector, Window Treatments
Exterior Features
Garage Space:
2-Car
Garage:
Built-In Garage
Driveway:
2 Car Width, Blacktop
Roof:
Asphalt Shingle
Exterior:
Brick, Vinyl Siding
Swimming Pool:
Yes
Pool:
In-Ground Pool, Liner
Utilities
Heating System:
1 Unit, Forced Hot Air
Heating Source:
Oil Tank Above Ground - Outside
Cooling:
Wall A/C Unit(s), Window A/C(s)
Water Heater:
Electric
Water:
Well
Sewer:
Septic 3 Bedroom Town Verified
Services:
Cable TV Available, Garbage Included
Lot Features
Acres:
0.34
Lot Dimensions:
n/a
Lot Features:
Level Lot, Wooded Lot
School Information
Elementary:
UP GRNWD L
Middle:
MACOPIN
High School:
W MILFORD
Community Information
County:
Passaic
Town:
West Milford Twp.
Neighborhood:
UGL
Application Fee:
$292
Association Fee:
n/a
Fee Includes:
See Remarks
Amenities:
n/a
Pets:
n/a
Financial Considerations
List Price:
$569,000
Tax Amount:
$10,828
Land Assessment:
$81,900
Build. Assessment:
$185,200
Total Assessment:
$267,100
Tax Rate:
4.05
Tax Year:
2024
Ownership Type:
Fee Simple
Listing Information
MLS ID:
3966038
List Date:
05-29-2025
Days On Market:
10
Listing Broker:
COLDWELL BANKER REALTY
Listing Agent:


























Request More Information
Shawn and Diane Fox
RE/MAX American Dream
3108 Route 10 West
Denville, NJ 07834
Call: (973) 277-7853
Web: TownsquareVillageLiving.com

