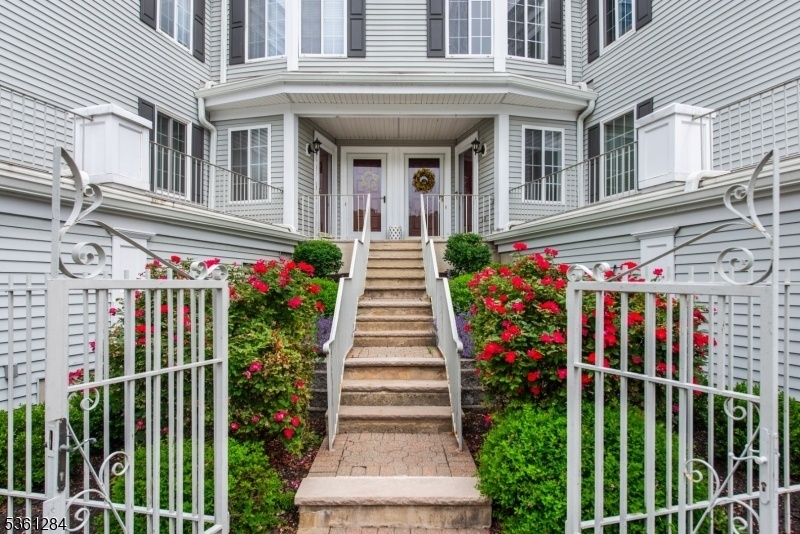212 Riveredge Dr
Chatham Twp, NJ 07928






















Price: $539,000
GSMLS: 3966019Type: Single Family
Style: Multi Floor Unit
Beds: 2
Baths: 1 Full
Garage: 1-Car
Year Built: 1992
Acres: 0.00
Property Tax: $6,263
Description
Welcome To 212 Riveredge Drive, A Charming And Light-filled Unit In The Highly Desirable Sutton Woods Community. This 2-bedroom, 1-bath Home Offers Easy, Low-maintenance Living In A Beautifully Landscaped Neighborhood With Amenities.step Inside To Find A Spacious Living Room, Dining Room, And Access To A Private Balcony, Perfect For Morning Coffee Or Evening Relaxation. The Kitchen Flows Naturally From The Living Space, Ideal For Entertaining Or Quiet Dinners At Home. The Eat-in-kitchen Offers Efficient Functionality With Ample Storage.the Two Generously Sized Bedrooms Provide Flexibility For Guests, A Home Office, Or Additional Living Space, While The Full Bath Features An Oversized Vanity And Tub Shower. A Private Lower Level Offers Bonus Living Space, Storage Or Potential For A Home Gym Or Hobby Space, And The Attached Garage Ensures Easy Access And Covered Parking Year-round.enjoy All The Perks Of Sutton Woods Living - Tennis Courts, A Pool, Walking Trails, And A Prime Location Near Chatham's Shops, Dining, Nyc Transportation, And Major Highways. Whether You're Downsizing, Investing, Or Just Starting Out, This Condo Is The Perfect Place To Call Home.
Rooms Sizes
Kitchen:
First
Dining Room:
First
Living Room:
First
Family Room:
n/a
Den:
n/a
Bedroom 1:
First
Bedroom 2:
First
Bedroom 3:
n/a
Bedroom 4:
n/a
Room Levels
Basement:
n/a
Ground:
Family Room
Level 1:
2 Bedrooms, Bath Main, Dining Room, Kitchen, Living Room
Level 2:
n/a
Level 3:
n/a
Level Other:
n/a
Room Features
Kitchen:
Eat-In Kitchen, Separate Dining Area
Dining Room:
Formal Dining Room
Master Bedroom:
Walk-In Closet
Bath:
n/a
Interior Features
Square Foot:
n/a
Year Renovated:
n/a
Basement:
Yes - Finished
Full Baths:
1
Half Baths:
0
Appliances:
Carbon Monoxide Detector, Dishwasher, Dryer, Range/Oven-Gas, Refrigerator, Washer
Flooring:
Carpeting, Tile
Fireplaces:
No
Fireplace:
n/a
Interior:
CODetect,AlrmFire,FireExtg,SmokeDet,StallTub,WlkInCls
Exterior Features
Garage Space:
1-Car
Garage:
Attached Garage
Driveway:
1 Car Width, Driveway-Exclusive
Roof:
Asphalt Shingle
Exterior:
Vinyl Siding
Swimming Pool:
Yes
Pool:
Association Pool
Utilities
Heating System:
Forced Hot Air
Heating Source:
Gas-Natural
Cooling:
Central Air
Water Heater:
n/a
Water:
Public Water
Sewer:
Public Sewer
Services:
n/a
Lot Features
Acres:
0.00
Lot Dimensions:
n/a
Lot Features:
n/a
School Information
Elementary:
Southern Boulevard School (K-3)
Middle:
Chatham Middle School (6-8)
High School:
Chatham High School (9-12)
Community Information
County:
Morris
Town:
Chatham Twp.
Neighborhood:
Sutton Woods
Application Fee:
n/a
Association Fee:
$473 - Monthly
Fee Includes:
Maintenance-Common Area, Maintenance-Exterior, Snow Removal, Trash Collection
Amenities:
Jogging/Biking Path, Pool-Outdoor, Tennis Courts
Pets:
Yes
Financial Considerations
List Price:
$539,000
Tax Amount:
$6,263
Land Assessment:
$150,000
Build. Assessment:
$164,900
Total Assessment:
$314,900
Tax Rate:
1.99
Tax Year:
2024
Ownership Type:
Fee Simple
Listing Information
MLS ID:
3966019
List Date:
05-29-2025
Days On Market:
9
Listing Broker:
COMPASS NEW JERSEY, LLC
Listing Agent:






















Request More Information
Shawn and Diane Fox
RE/MAX American Dream
3108 Route 10 West
Denville, NJ 07834
Call: (973) 277-7853
Web: TownsquareVillageLiving.com




