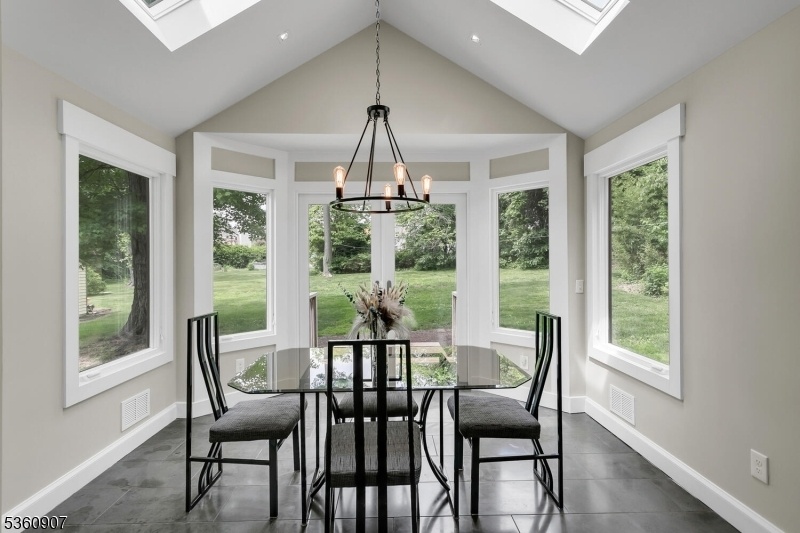34 Keats Rd
Bernards Twp, NJ 07920


















































Price: $899,000
GSMLS: 3965940Type: Single Family
Style: Custom Home
Beds: 4
Baths: 3 Full
Garage: 2-Car
Year Built: 1961
Acres: 0.83
Property Tax: $14,511
Description
Located In The Sought-after Poet's Corner Section Of Basking Ridge, This 4-bed, 3-bath Custom Craftsman-style Home On .83 Of A Parklike Acre Blends Timeless Design With Today's Lifestyle. The Welcoming Front Porch And Columns, Made Of Stone Veneer, Blue Stone, And Beautiful Hardwoods, Provide Amazing Curb Appeal As Well As Space To Relax Out Front. This Home's Custom Split Floor Plan Features An Entry-level Bedroom And Full Bath, A Generously-sized Family Room, And Spacious Foyer. A Few Steps Up, A Sun-filled Living Room With Wood-burning Fireplace, Hardwood Flooring, And A Wall Of Windows Creates A Beautiful Aesthetic. The Heart Of The Home Is A True Chef's Kitchen Featuring Subzero Refrigeration, Wolf Gas Cooktop And Dual Ovens, Kitchenaid Dishwasher, Twin Quartz Islands, Mouser Alder Wood Cabinetry, Two Kohler Sinks, Grohe/kohler Faucets, And Limestone Tile Flooring. Skylights, Lighted Skylight Tubes, Recessed, Under-cabinet, And Cove Ceiling Lighting That Add Warmth And Function. The Dining/breakfast Room Provides Great Views Of The Yard. Upstairs, The Primary Ensuite Has Hardwood Floors, Volume Ceiling, A Sitting Room/flex Space, And Elegant Lighting. Two Additional Bedrooms And A Guest Bath Complete The Second Floor. Energy-efficient Upgrades Include Hardi-plank Siding, Premium Windows, And Thoughtfully Designed Lighting Throughout. This Home Offers Refined Style, Thoughtful Craftsmanship, Prime Location Ready To Welcome Its Next Discerning Owner. Offers Due 6/3 12 Noon
Rooms Sizes
Kitchen:
13x24 First
Dining Room:
10x12 First
Living Room:
14x24 First
Family Room:
18x14 Ground
Den:
n/a
Bedroom 1:
18x15 Second
Bedroom 2:
12x14 Second
Bedroom 3:
12x14 Second
Bedroom 4:
14x12 Ground
Room Levels
Basement:
n/a
Ground:
1Bedroom,BathOthr,FamilyRm,Foyer,MudRoom,Utility
Level 1:
Dining Room, Kitchen, Living Room
Level 2:
3Bedroom,BathMain,BathOthr,Laundry,SittngRm
Level 3:
n/a
Level Other:
n/a
Room Features
Kitchen:
Breakfast Bar, Center Island, Eat-In Kitchen, Pantry, Separate Dining Area
Dining Room:
n/a
Master Bedroom:
Full Bath, Sitting Room
Bath:
Stall Shower
Interior Features
Square Foot:
2,716
Year Renovated:
2012
Basement:
No - Crawl Space, Slab
Full Baths:
3
Half Baths:
0
Appliances:
Carbon Monoxide Detector, Cooktop - Gas, Dishwasher, Disposal, Dryer, Generator-Hookup, Kitchen Exhaust Fan, Microwave Oven, Refrigerator, Wall Oven(s) - Electric, Washer
Flooring:
Stone, Tile, Wood
Fireplaces:
1
Fireplace:
Living Room, Wood Burning
Interior:
CODetect,CeilHigh,JacuzTyp,SecurSys,Skylight,SmokeDet,StallShw
Exterior Features
Garage Space:
2-Car
Garage:
Attached,InEntrnc
Driveway:
1 Car Width, Driveway-Exclusive, Hard Surface
Roof:
Asphalt Shingle, Metal
Exterior:
ConcBrd,Stone
Swimming Pool:
No
Pool:
n/a
Utilities
Heating System:
2 Units, Forced Hot Air
Heating Source:
Gas-Natural
Cooling:
2 Units, Central Air
Water Heater:
Gas
Water:
Public Water, Water Charge Extra
Sewer:
Public Sewer, Sewer Charge Extra
Services:
Fiber Optic, Garbage Extra Charge
Lot Features
Acres:
0.83
Lot Dimensions:
n/a
Lot Features:
Level Lot, Open Lot
School Information
Elementary:
CEDAR HILL
Middle:
W ANNIN
High School:
RIDGE
Community Information
County:
Somerset
Town:
Bernards Twp.
Neighborhood:
Poets Corner
Application Fee:
n/a
Association Fee:
n/a
Fee Includes:
n/a
Amenities:
n/a
Pets:
Yes
Financial Considerations
List Price:
$899,000
Tax Amount:
$14,511
Land Assessment:
$426,600
Build. Assessment:
$436,000
Total Assessment:
$862,600
Tax Rate:
1.78
Tax Year:
2024
Ownership Type:
Fee Simple
Listing Information
MLS ID:
3965940
List Date:
05-29-2025
Days On Market:
0
Listing Broker:
COLDWELL BANKER REALTY
Listing Agent:


















































Request More Information
Shawn and Diane Fox
RE/MAX American Dream
3108 Route 10 West
Denville, NJ 07834
Call: (973) 277-7853
Web: TownsquareVillageLiving.com

