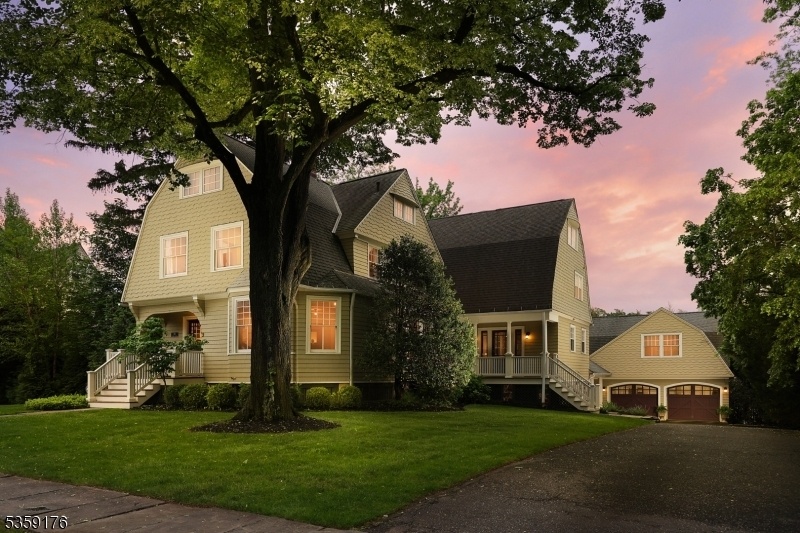216 Kimball Avenue
Westfield Town, NJ 07090











































Price: $2,150,000
GSMLS: 3965883Type: Single Family
Style: Colonial
Beds: 5
Baths: 4 Full & 2 Half
Garage: 2-Car
Year Built: 1880
Acres: 0.40
Property Tax: $26,093
Description
Meticulously Maintained And Brimming With Old-world Charm, This Exquisite Home Seamlessly Combines Timeless Elegance With Modern Convenience. The 1st Floor Welcomes You With A Gracious Entry Foyer Leading To A Formal Living Room Featuring A Wood-burning Fireplace & An Expansive Formal Dining Room, Perfect For Entertaining. The Gourmet Kitchen Is A Chef's Dream, Complete W/center Island Breakfast Bar, Prof-grade Ss Appliances & Sun-drenched Breakfast Area That Opens To The Back Deck. A Spacious Family Room, Large Laundry Room, Mudroom, And Powder Room Complete The Main Level. Upstairs, The Luxurious Primary Suite Offers A Serene Retreat With An Adjoining Sitting Room, Wic & Spa-like Bath W/dual Sinks, Soaking Tub, & Stall Shower. An En-suite Bedroom W/fireplace, Private Bath & Attached Office Provides Comfort And Privacy. A Third Bedroom & Full Hall Bath Complete The 2nd Level. The 3rd Floor Adds Versatile Living Space With 2 Addl Bedrooms, Bonus Room & Full Bath Ideal For Guests, Home Offices, Or Recreation. The Walk-out Lower Level Features A Generous Rec Room, Powder Room, & Abundant Storage. Outside, Enjoy A Beautifully Landscaped Two-tier Backyard W/deck & Bluestone Patio. An Oversized 2-car Garage Incl An Expansive Loft Space Above, Offering Endless Possibilities. Ideally Located On A Quiet Street With Lots Of Privacy, Very Close To Top-rated Schools, Vibrant Downtown Westfield & Nyc Trans. Offering Both Tranquility And Convenience, This Home Is A True Westfield Classic.
Rooms Sizes
Kitchen:
14x17 First
Dining Room:
12x18 First
Living Room:
16x19 First
Family Room:
19x16 First
Den:
n/a
Bedroom 1:
19x14 Second
Bedroom 2:
13x18 Second
Bedroom 3:
13x15 Second
Bedroom 4:
28x18 Third
Room Levels
Basement:
Powder Room, Rec Room, Storage Room, Utility Room
Ground:
n/a
Level 1:
Breakfst,DiningRm,FamilyRm,Foyer,Kitchen,Laundry,LivingRm,MudRoom,PowderRm
Level 2:
3Bedroom,BathMain,BathOthr,Office,SittngRm
Level 3:
2Bedroom,BathOthr,SeeRem
Level Other:
n/a
Room Features
Kitchen:
Breakfast Bar, Center Island, Eat-In Kitchen, Separate Dining Area
Dining Room:
Formal Dining Room
Master Bedroom:
Full Bath, Sitting Room
Bath:
Soaking Tub, Stall Shower, Tub Shower
Interior Features
Square Foot:
n/a
Year Renovated:
2001
Basement:
Yes - Finished, Full, Walkout
Full Baths:
4
Half Baths:
2
Appliances:
Carbon Monoxide Detector, Cooktop - Gas, Dishwasher, Disposal, Dryer, Kitchen Exhaust Fan, Microwave Oven, Refrigerator, Sump Pump, Washer, Wine Refrigerator
Flooring:
Carpeting, Tile, Wood
Fireplaces:
2
Fireplace:
Bedroom 2, Living Room, Wood Burning
Interior:
Blinds,CODetect,FireExtg,SecurSys,SmokeDet,SoakTub,StallShw,TubShowr,WlkInCls
Exterior Features
Garage Space:
2-Car
Garage:
Detached Garage, Finished Garage, Garage Door Opener, Oversize Garage
Driveway:
Blacktop
Roof:
Asphalt Shingle
Exterior:
Stone, Wood Shingle
Swimming Pool:
n/a
Pool:
n/a
Utilities
Heating System:
Baseboard - Electric, Forced Hot Air
Heating Source:
Gas-Natural
Cooling:
Ceiling Fan, Central Air, Multi-Zone Cooling
Water Heater:
Gas
Water:
Public Water, Water Charge Extra
Sewer:
Public Sewer, Sewer Charge Extra
Services:
Cable TV Available, Fiber Optic Available, Garbage Extra Charge
Lot Features
Acres:
0.40
Lot Dimensions:
106X165
Lot Features:
n/a
School Information
Elementary:
Franklin
Middle:
Roosevelt
High School:
Westfield
Community Information
County:
Union
Town:
Westfield Town
Neighborhood:
n/a
Application Fee:
n/a
Association Fee:
n/a
Fee Includes:
n/a
Amenities:
n/a
Pets:
n/a
Financial Considerations
List Price:
$2,150,000
Tax Amount:
$26,093
Land Assessment:
$661,400
Build. Assessment:
$497,300
Total Assessment:
$1,158,700
Tax Rate:
2.25
Tax Year:
2024
Ownership Type:
Fee Simple
Listing Information
MLS ID:
3965883
List Date:
05-29-2025
Days On Market:
9
Listing Broker:
COLDWELL BANKER REALTY
Listing Agent:











































Request More Information
Shawn and Diane Fox
RE/MAX American Dream
3108 Route 10 West
Denville, NJ 07834
Call: (973) 277-7853
Web: TownsquareVillageLiving.com

