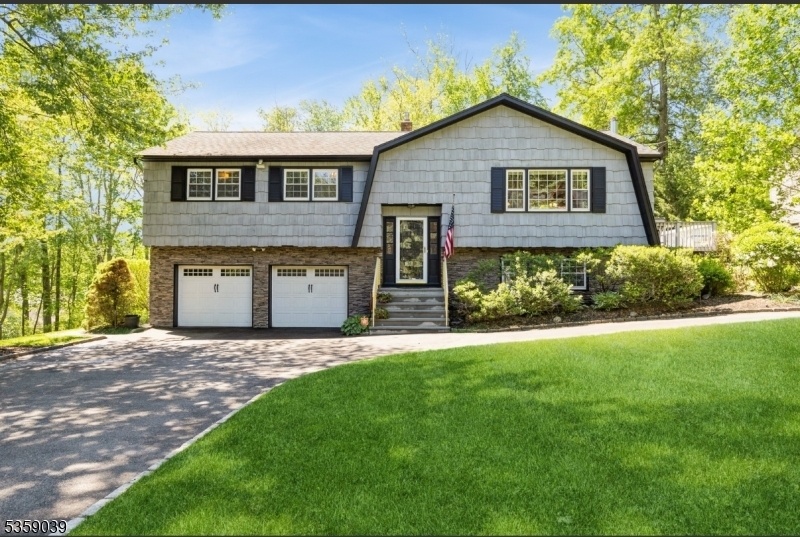1 Coppola Ct
Montville Twp, NJ 07045































Price: $779,900
GSMLS: 3965857Type: Single Family
Style: Bi-Level
Beds: 3
Baths: 2 Full & 1 Half
Garage: 2-Car
Year Built: 1976
Acres: 0.62
Property Tax: $10,537
Description
Welcome To Your Dream Home In Desirable Montville! Nestled On A Tranquil Cul-de-sac In One Of Montville's Most Sought-after Neighborhoods, This Spacious And Beautiful 3-bedroom, 2.5-bath Bi-level Home Offers Comfort, Convenience, And Charm. Set On A Stunning And Private Park-like Property, The Home Boasts A Large Circular Driveway And A 2-car Garage, Perfect For Easy Access And Plenty Of Parking. Step Inside To Discover A Thoughtfully Updated Interior Featuring An Open-concept Living Room, Kitchen, And Dining Area That Flows Seamlessly To A Nice-sized Deck Ideal For Entertaining Or Relaxing Outdoors. The Primary Bedroom Suite Has Been Tastefully Updated With A Modern Bath, And The Updated Powder Room Adds Extra Style And Functionality. Downstairs, You'll Find A Spacious Family Room Perfect For Gatherings, Movie Nights, Or A Home Office Setup. Additional Highlights Include A Security System, New Clothes Dryer, New Chimney Liner, Newer Central Air, And New Landscape Lighting To Enhance Curb Appeal. A Newer Amish-made Shed Provides Quality Storage With Classic Craftsmanship. Enjoy The Peaceful Surroundings While Being Just Minutes From Top-rated Schools, Shopping, And Transportation Options. Don't Miss This Opportunity To Own This Amazing Home In A Prime Location. Schedule Your Private Showing Today! Sale Is Contingent Upon Sellers Finding A Suitable Home. Sellers Are Actively Looking.
Rooms Sizes
Kitchen:
14x12 First
Dining Room:
12x10 First
Living Room:
21x14 First
Family Room:
23x17 Ground
Den:
n/a
Bedroom 1:
15x12 First
Bedroom 2:
14x10 First
Bedroom 3:
10x10 First
Bedroom 4:
n/a
Room Levels
Basement:
n/a
Ground:
FamilyRm,GarEnter,Laundry,PowderRm,Utility,Walkout
Level 1:
3Bedroom,BathMain,DiningRm,Kitchen,LivingRm,OutEntrn,Walkout
Level 2:
n/a
Level 3:
n/a
Level Other:
n/a
Room Features
Kitchen:
Breakfast Bar
Dining Room:
n/a
Master Bedroom:
1st Floor, Full Bath, Walk-In Closet
Bath:
Stall Shower
Interior Features
Square Foot:
n/a
Year Renovated:
n/a
Basement:
No
Full Baths:
2
Half Baths:
1
Appliances:
Carbon Monoxide Detector, Cooktop - Gas, Dishwasher, Disposal, Dryer, Refrigerator, Washer, Water Softener-Own
Flooring:
Carpeting, Laminate, Tile, Wood
Fireplaces:
1
Fireplace:
Wood Burning, Wood Stove-Freestanding
Interior:
CODetect,CeilCath,CeilHigh,Skylight,SmokeDet,StallTub
Exterior Features
Garage Space:
2-Car
Garage:
Attached Garage
Driveway:
Circular
Roof:
Asphalt Shingle
Exterior:
Stone, Wood Shingle
Swimming Pool:
No
Pool:
n/a
Utilities
Heating System:
1 Unit, Baseboard - Hotwater
Heating Source:
Gas-Natural
Cooling:
1 Unit
Water Heater:
n/a
Water:
Well
Sewer:
Public Sewer
Services:
n/a
Lot Features
Acres:
0.62
Lot Dimensions:
n/a
Lot Features:
Cul-De-Sac
School Information
Elementary:
Valley View Elementary School (K-5)
Middle:
Robert R. Lazar Middle School (6-8)
High School:
n/a
Community Information
County:
Morris
Town:
Montville Twp.
Neighborhood:
n/a
Application Fee:
n/a
Association Fee:
n/a
Fee Includes:
n/a
Amenities:
n/a
Pets:
n/a
Financial Considerations
List Price:
$779,900
Tax Amount:
$10,537
Land Assessment:
$207,900
Build. Assessment:
$186,900
Total Assessment:
$394,800
Tax Rate:
2.62
Tax Year:
2024
Ownership Type:
Fee Simple
Listing Information
MLS ID:
3965857
List Date:
05-29-2025
Days On Market:
8
Listing Broker:
PROMINENT PROPERTIES SIR
Listing Agent:































Request More Information
Shawn and Diane Fox
RE/MAX American Dream
3108 Route 10 West
Denville, NJ 07834
Call: (973) 277-7853
Web: TownsquareVillageLiving.com




