15 Scott Ter
Clifton City, NJ 07013

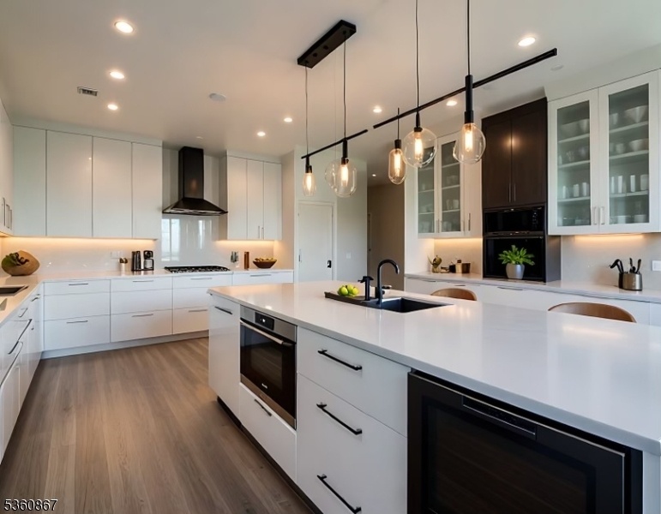
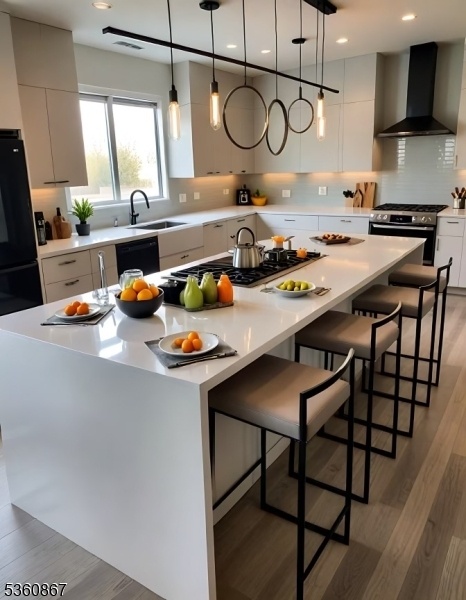
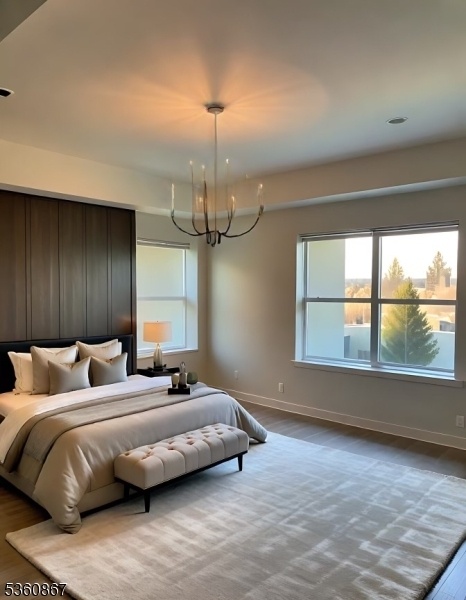
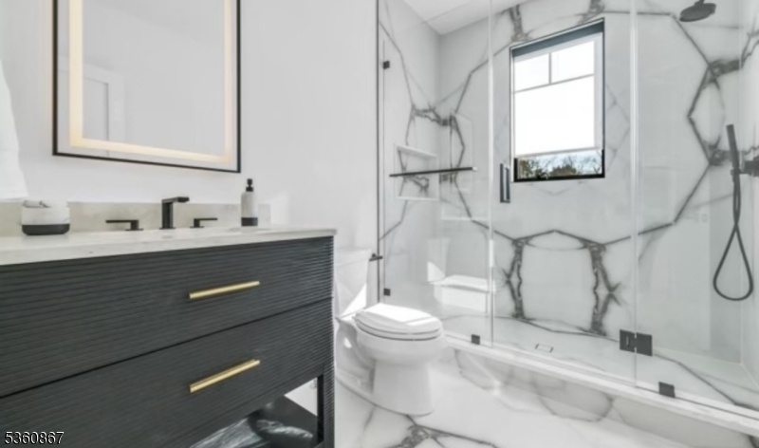
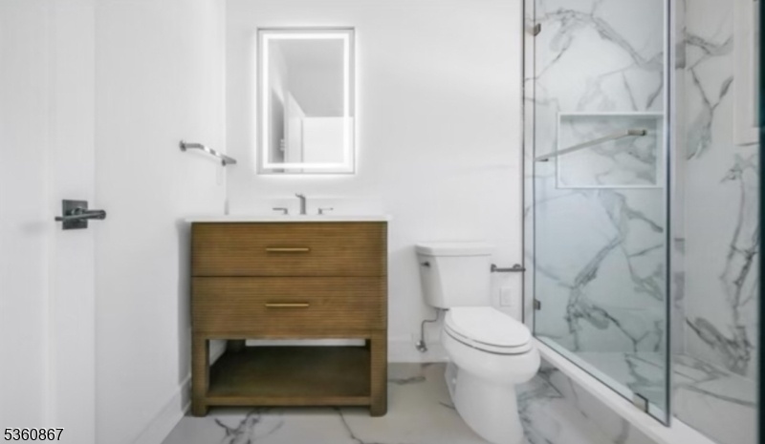
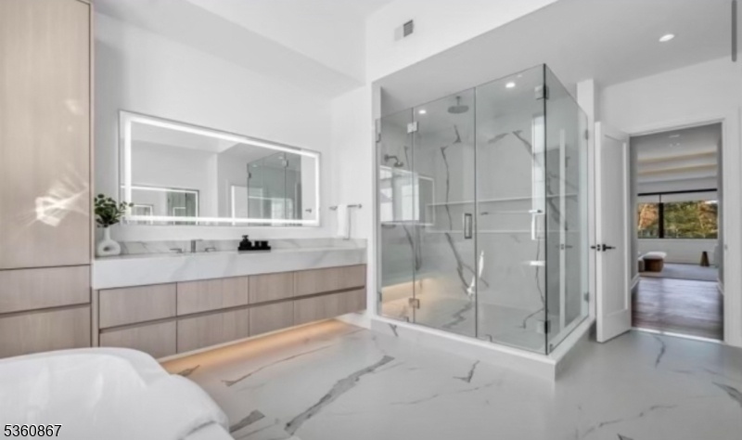
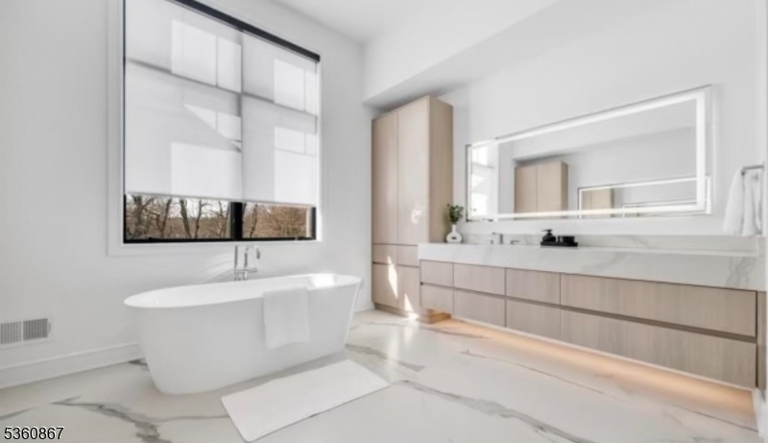
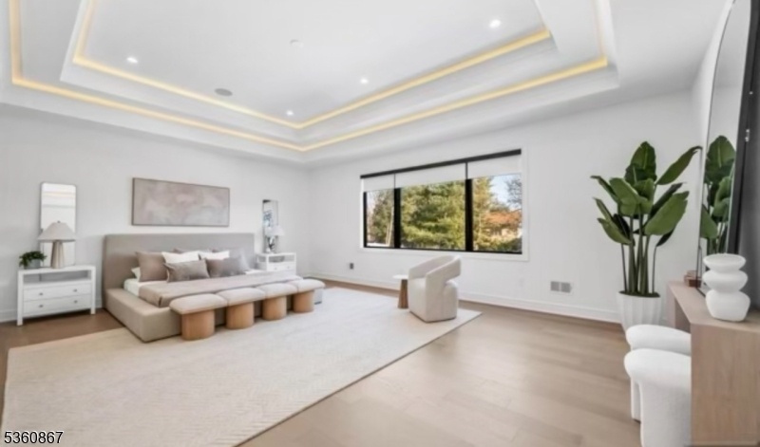
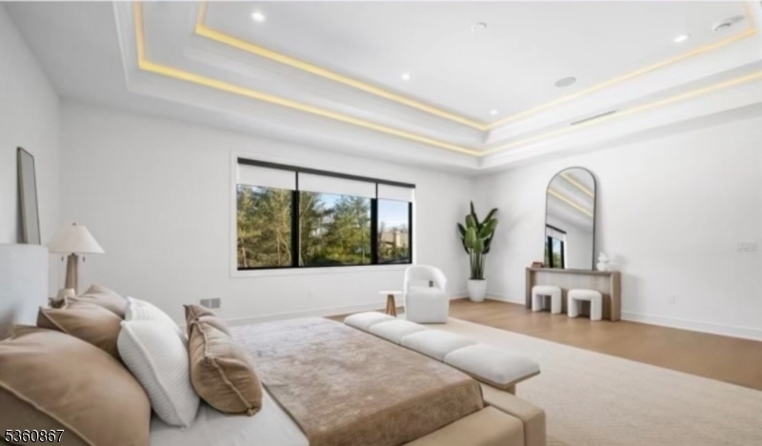
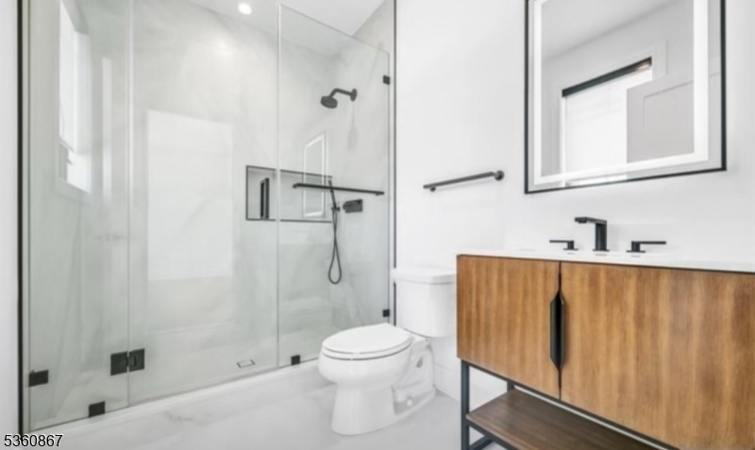
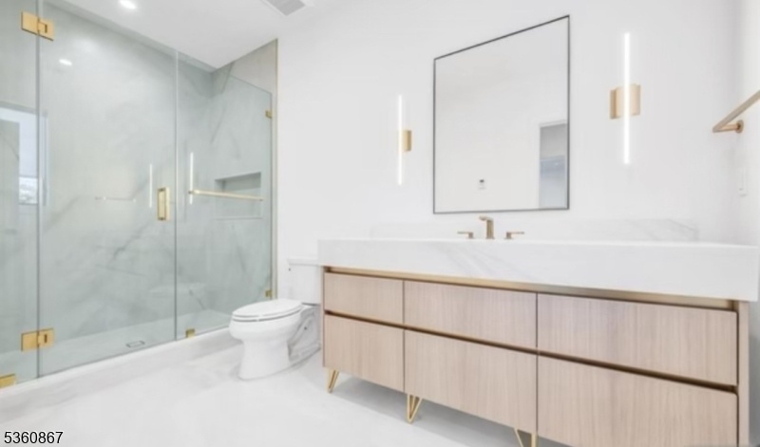
Price: $1,200,000
GSMLS: 3965774Type: Single Family
Style: Colonial
Beds: 5
Baths: 4 Full
Garage: 2-Car
Year Built: 1950
Acres: 0.17
Property Tax: $9,999
Description
Luxury Custom Home Fully Renovated And Will Be Completed Soon Located In The Highly Sought-after Richfield Section Of Clifton, Nj. Featuring 5 Bedrooms And 4 Designer Bathrooms Spanning Over 4,000 Sq Ft, This Is A Rare Chance To Own A One-of-a-kind, Custom Residence In One Of Clifton's Most Prestigious Neighborhoods.thoughtfully Designed With Upscale & Functional Living In Mind, This Home Offers An Open-concept Layout, Soaring Ceilings, Custom Lighting, Premium Finishes, Fine Lines Throughout And Abundant Natural Sunlight. The Gourmet Kitchen Includes High-end Appliances, A Separate Wet Bar / Butler's Pantry Flowing Seamlessly Into Expansive Living And Dining Areas, Perfect For Entertaining. Enjoy A First-floor In-law Suite, With Additional Suites On The Upper Level, A Spacious Basement, And A 2-car Detached Garage Providing Both Comfort And Flexibility. Nestled On A Park-like Setting Street In A Fantastic Community, You're Just Minutes From Fine Dining, Shops, Restaurants, Houses Of Worship, And Very Easy Access Into Nyc With Many Transit Options Including Express Buses To Nyc, The Train Station- 8 Minutes Away, Easy Access To Lincoln Tunnel In Just Minutes & Major Highways Close By. Still Time To Select Custom Finishes With The Builder An Opportunity As Rare As The Home Itself.
Rooms Sizes
Kitchen:
First
Dining Room:
First
Living Room:
First
Family Room:
First
Den:
n/a
Bedroom 1:
First
Bedroom 2:
Second
Bedroom 3:
Second
Bedroom 4:
Second
Room Levels
Basement:
Den, Laundry Room, Utility Room
Ground:
Foyer, Inside Entrance
Level 1:
1Bedroom,BathMain,BathOthr,DiningRm,FamilyRm,InsdEntr,Kitchen,LivingRm,Office,SeeRem
Level 2:
4 Or More Bedrooms, Bath(s) Other, Storage Room
Level 3:
n/a
Level Other:
Other Room(s)
Room Features
Kitchen:
Center Island, Eat-In Kitchen, See Remarks
Dining Room:
Formal Dining Room
Master Bedroom:
Full Bath, Walk-In Closet
Bath:
Soaking Tub, Stall Shower
Interior Features
Square Foot:
n/a
Year Renovated:
2025
Basement:
Yes - Finished, Full
Full Baths:
4
Half Baths:
0
Appliances:
Carbon Monoxide Detector, Dishwasher, Kitchen Exhaust Fan, Microwave Oven, Range/Oven-Gas, Refrigerator, See Remarks, Sump Pump
Flooring:
Tile, Wood
Fireplaces:
1
Fireplace:
Family Room, Gas Fireplace
Interior:
BarWet,CODetect,FireExtg,CeilHigh,SmokeDet,SoakTub,StallShw,TubShowr,WlkInCls
Exterior Features
Garage Space:
2-Car
Garage:
Detached,InEntrnc,OnSite
Driveway:
1 Car Width, 2 Car Width, Additional Parking, Driveway-Exclusive
Roof:
Asphalt Shingle
Exterior:
Brick,CedarSid,Vinyl
Swimming Pool:
n/a
Pool:
n/a
Utilities
Heating System:
Forced Hot Air
Heating Source:
Gas-Natural
Cooling:
Central Air
Water Heater:
Gas
Water:
Public Water
Sewer:
Public Sewer
Services:
Cable TV Available, Garbage Included
Lot Features
Acres:
0.17
Lot Dimensions:
60X120
Lot Features:
Level Lot
School Information
Elementary:
Number 2
Middle:
W. WILSON
High School:
CLIFTON
Community Information
County:
Passaic
Town:
Clifton City
Neighborhood:
RICHFIELD
Application Fee:
n/a
Association Fee:
n/a
Fee Includes:
n/a
Amenities:
n/a
Pets:
n/a
Financial Considerations
List Price:
$1,200,000
Tax Amount:
$9,999
Land Assessment:
$101,200
Build. Assessment:
$64,500
Total Assessment:
$165,700
Tax Rate:
5.94
Tax Year:
2024
Ownership Type:
Fee Simple
Listing Information
MLS ID:
3965774
List Date:
05-28-2025
Days On Market:
163
Listing Broker:
PROMINENT PROPERTIES SIR
Listing Agent:












Request More Information
Shawn and Diane Fox
RE/MAX American Dream
3108 Route 10 West
Denville, NJ 07834
Call: (973) 277-7853
Web: TownsquareVillageLiving.com

