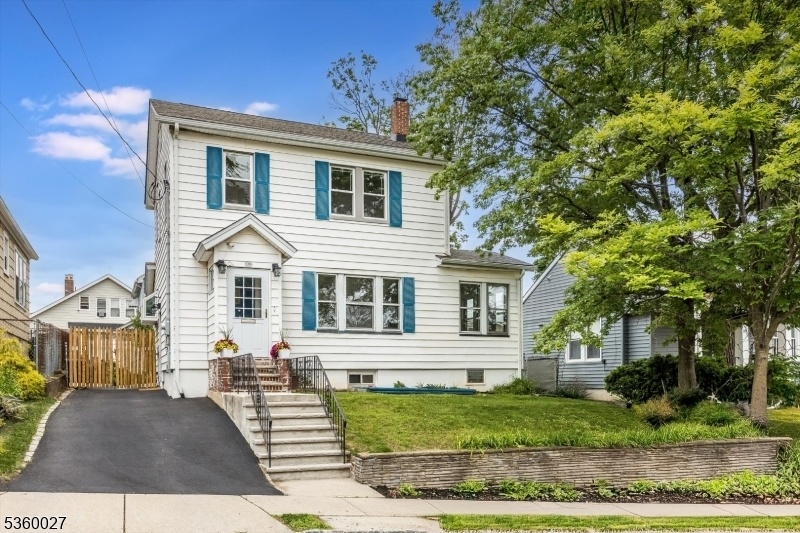99 Hillcrest Rd
Maplewood Twp, NJ 07040

























Price: $568,000
GSMLS: 3965731Type: Single Family
Style: Colonial
Beds: 3
Baths: 1 Full & 1 Half
Garage: 1-Car
Year Built: 1924
Acres: 0.08
Property Tax: $13,780
Description
Welcome To 99 Hillcrest Road - A Picture-perfect Blend Of Timeless Charm And Thoughtful Updates, This 3-bedroom, 1.5-bath Colonial Offers The Ideal Combination Of Comfort, Convenience, And Community. Step Inside To Find Abundant Natural Light, Hardwood Floors, And A Warm, Inviting Living Room Centered Around A Decorative Fireplace Perfect For Cozy Evenings Or Peaceful Mornings. The Renovated Kitchen Features Moroccan-inspired Tile, Sleek Black Stainless Steel Appliances, And A Cheerful Garden Window That Brings The Outdoors In. The Dining Area Flows Seamlessly For Both Everyday Meals And Special Gatherings. Enjoy Dual-zone Central Air For Year-round Comfort, Plus A Brand New Roof For Peace Of Mind. Upstairs, Three Bright Bedrooms And A Full Bath Offer Restful Spaces To Unwind. The Finished Basement Provides Flexible Bonus Space For A Home Gym, Office, Or Playroom Along With Laundry And Ample Storage. Outside, The Fenced Backyard Offers Your Own Private Oasis, Perfect For Entertaining, Gardening, Or Relaxing. Situated On A Quiet, Closed-off Street With Limited Traffic, This Home Offers A True Neighborhood Feel. You're Just A Few Blocks From Borden Park, The Jitney Stop To Nyc-direct Trains As Well As 107x Bus To Port Authority, And Only 0.8 Miles From The Maplewood Community Pool. Come See What Makes 99 Hillcrest And This Community So Special. Highest & Best Offers To Be Reviewed June 4th At 12 Pm.
Rooms Sizes
Kitchen:
10x13 First
Dining Room:
12x11 First
Living Room:
23x14 First
Family Room:
n/a
Den:
7x11 First
Bedroom 1:
13x10 Second
Bedroom 2:
13x10 Second
Bedroom 3:
9x7 Second
Bedroom 4:
n/a
Room Levels
Basement:
Laundry Room, Rec Room, Storage Room
Ground:
n/a
Level 1:
Dining Room, Kitchen, Living Room, Powder Room, Sunroom
Level 2:
3 Bedrooms, Bath Main
Level 3:
n/a
Level Other:
n/a
Room Features
Kitchen:
Breakfast Bar
Dining Room:
Formal Dining Room
Master Bedroom:
n/a
Bath:
n/a
Interior Features
Square Foot:
n/a
Year Renovated:
n/a
Basement:
Yes - Finished-Partially
Full Baths:
1
Half Baths:
1
Appliances:
Carbon Monoxide Detector, Dishwasher, Disposal, Dryer, Microwave Oven, Range/Oven-Gas, Refrigerator, Washer
Flooring:
Wood
Fireplaces:
1
Fireplace:
Non-Functional
Interior:
CODetect,FireExtg,SmokeDet,TubShowr
Exterior Features
Garage Space:
1-Car
Garage:
Detached Garage
Driveway:
1 Car Width
Roof:
Asphalt Shingle
Exterior:
Vinyl Siding
Swimming Pool:
No
Pool:
n/a
Utilities
Heating System:
Radiators - Steam
Heating Source:
Gas-Natural
Cooling:
Central Air
Water Heater:
Electric
Water:
Public Water
Sewer:
Public Sewer
Services:
Cable TV, Garbage Extra Charge
Lot Features
Acres:
0.08
Lot Dimensions:
45X75
Lot Features:
n/a
School Information
Elementary:
n/a
Middle:
n/a
High School:
COLUMBIA
Community Information
County:
Essex
Town:
Maplewood Twp.
Neighborhood:
n/a
Application Fee:
n/a
Association Fee:
n/a
Fee Includes:
n/a
Amenities:
n/a
Pets:
n/a
Financial Considerations
List Price:
$568,000
Tax Amount:
$13,780
Land Assessment:
$264,300
Build. Assessment:
$331,500
Total Assessment:
$595,800
Tax Rate:
2.31
Tax Year:
2024
Ownership Type:
Fee Simple
Listing Information
MLS ID:
3965731
List Date:
05-28-2025
Days On Market:
8
Listing Broker:
COMPASS NEW JERSEY, LLC
Listing Agent:

























Request More Information
Shawn and Diane Fox
RE/MAX American Dream
3108 Route 10 West
Denville, NJ 07834
Call: (973) 277-7853
Web: TownsquareVillageLiving.com

