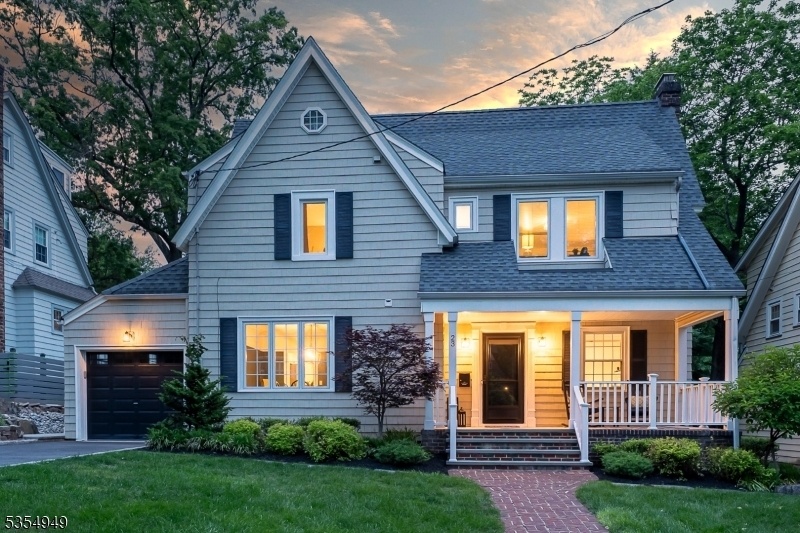23 New England Rd
Maplewood Twp, NJ 07040







































Price: $835,000
GSMLS: 3965709Type: Single Family
Style: Colonial
Beds: 3
Baths: 2 Full & 1 Half
Garage: 1-Car
Year Built: 1927
Acres: 0.17
Property Tax: $21,772
Description
Nestled Behind A Picture-perfect Front Porch Ideal For Morning Coffee Or Relaxing Evenings, You'll Find A Home Full Of Thoughtful Touches & Comfortable Spaces. Inside, The Expansive Living Rm Welcomes You Inside With Abundant Natural Light & A Beautiful Wbfp That Anchors The Space Creating The Perfect Spot To Gather. The Dining Rm Impresses With Its Elegant Tray Ceiling. The Heart Of The Home Is The Updated Eat-in Kitchen, Where Function Meets Farmhouse Charm. Featuring Crisp White Cabinetry, Granite Counters, Ss Appliances, & Built-in Banquette W/ Bead-board Wainscotting, Creating A Welcoming Space For Casual Dining. Easy Access To A Spacious Rear Patio That Overlooks The Fenced, Level & Deep Backyard Helps To Make Entertaining A Pleasure, Both In And Out. First Floor Powder Room. Upstairs, The Primary Suite Offers A Peaceful Retreat, Complete W/ A Newly Renovated En-suite Bath & 2 Closets. Two Additional Bedrooms Provide Ample Space For Sleeping, Or Possible Home Office & A Renovated Full Bath. Walk Up Attic For Convenient Storage. The Lower Level Includes An Unfinished Basement Offering Great Potential For Additional Living Space, Laundry And Storage Galore. One Car Garage. Hardwood Floors, Newer Windows, Cac And Many Improvements Throughout. Ideally Located Close To South Mountain Reservation, Parks And Jitney Across The Street To Nyc Direct Trains. One Mile To Maplewood Village Bustling With Community Events, Dining & Retail. This Picturesque Home Is A True Gem!
Rooms Sizes
Kitchen:
12x13 First
Dining Room:
12x15 First
Living Room:
21x15 First
Family Room:
n/a
Den:
n/a
Bedroom 1:
14x19 Second
Bedroom 2:
12x10 Second
Bedroom 3:
12x11 Second
Bedroom 4:
n/a
Room Levels
Basement:
Laundry Room, Storage Room, Utility Room
Ground:
n/a
Level 1:
Dining Room, Kitchen, Living Room, Pantry, Porch, Powder Room
Level 2:
3 Bedrooms, Bath Main, Bath(s) Other
Level 3:
Attic, Storage Room
Level Other:
n/a
Room Features
Kitchen:
Eat-In Kitchen
Dining Room:
Formal Dining Room
Master Bedroom:
Full Bath
Bath:
Stall Shower
Interior Features
Square Foot:
n/a
Year Renovated:
2023
Basement:
Yes - French Drain, Full, Unfinished
Full Baths:
2
Half Baths:
1
Appliances:
Carbon Monoxide Detector, Dishwasher, Disposal, Dryer, Microwave Oven, Range/Oven-Gas, Refrigerator, Self Cleaning Oven, Sump Pump, Washer
Flooring:
Carpeting, Tile, Wood
Fireplaces:
1
Fireplace:
Living Room, Wood Burning
Interior:
Blinds,CODetect,FireExtg,SecurSys,Shades,SmokeDet,TubShowr,WlkInCls
Exterior Features
Garage Space:
1-Car
Garage:
Built-In Garage, Garage Door Opener
Driveway:
1 Car Width, Blacktop
Roof:
Asphalt Shingle
Exterior:
Vinyl Siding
Swimming Pool:
No
Pool:
n/a
Utilities
Heating System:
1 Unit, Radiators - Steam
Heating Source:
Gas-Natural
Cooling:
1 Unit, Central Air
Water Heater:
Gas
Water:
Public Water
Sewer:
Public Sewer
Services:
Cable TV, Fiber Optic Available, Garbage Extra Charge
Lot Features
Acres:
0.17
Lot Dimensions:
58X124
Lot Features:
Level Lot
School Information
Elementary:
n/a
Middle:
MAPLEWOOD
High School:
COLUMBIA
Community Information
County:
Essex
Town:
Maplewood Twp.
Neighborhood:
n/a
Application Fee:
n/a
Association Fee:
n/a
Fee Includes:
n/a
Amenities:
n/a
Pets:
n/a
Financial Considerations
List Price:
$835,000
Tax Amount:
$21,772
Land Assessment:
$512,300
Build. Assessment:
$429,000
Total Assessment:
$941,300
Tax Rate:
2.31
Tax Year:
2024
Ownership Type:
Fee Simple
Listing Information
MLS ID:
3965709
List Date:
05-28-2025
Days On Market:
0
Listing Broker:
WEICHERT REALTORS
Listing Agent:







































Request More Information
Shawn and Diane Fox
RE/MAX American Dream
3108 Route 10 West
Denville, NJ 07834
Call: (973) 277-7853
Web: TownsquareVillageLiving.com

