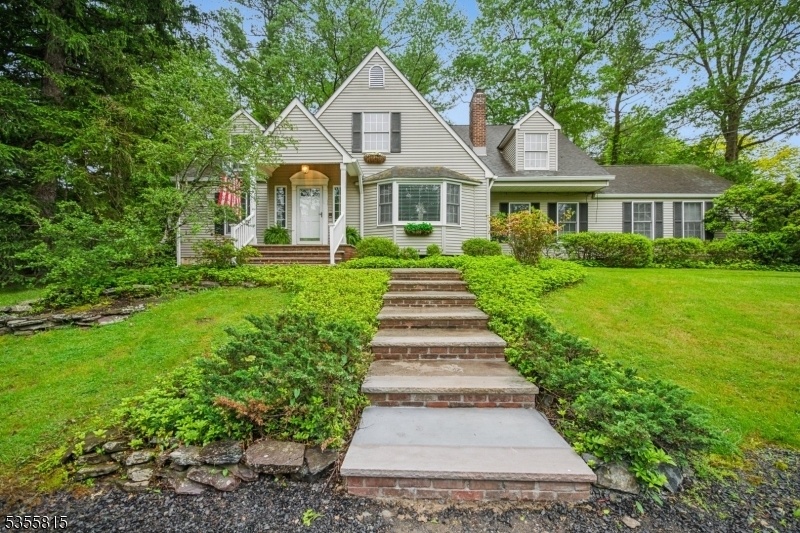1078 Mountain Ave
Berkeley Heights Twp, NJ 07922



































Price: $899,000
GSMLS: 3965648Type: Single Family
Style: Cape Cod
Beds: 6
Baths: 3 Full & 1 Half
Garage: 2-Car
Year Built: 1940
Acres: 0.81
Property Tax: $17,010
Description
This Beautifully Expanded Cape Cod Home Blends Timeless Charm With Modern Convenience. With 6 Spacious Bedrooms And 3.1 Baths, There's Room For Everyone To Spread Out In Comfort. Step Inside And Enjoy Elegant Arched Doorways That Connect A Formal Dining Room, Inviting Family Room, And A Cozy Living Room Complete With A Gas Fireplace " Ideal For Relaxing. The Heart Of The Home Is The Eat-in Kitchen, Featuring Abundant Counter Space And An Oversized Island With Seating For Five " A True Entertainer's Dream. Enjoy Indoor-outdoor Living With A Deck Off The Kitchen, Perfect For Gatherings And A Large, Park-like Yard That Provides A Serene And Private Retreat. The Basement Offers Additional Living Space And Generous Storage Options, Making It As Functional As It Is Comfortable. Don't Miss This Charming, Versatile Home That Offers Both Style And Space In One Exceptional Package. Close To Train, Schools And Highways. Fireplace, Chimney, Deck, Cottage, Basement Broken Window All Being Conveyed In "as-is" Condition. Submit Highest And Best Offer By Tuesday June 3rd By 5pm
Rooms Sizes
Kitchen:
First
Dining Room:
First
Living Room:
First
Family Room:
First
Den:
Basement
Bedroom 1:
Second
Bedroom 2:
Second
Bedroom 3:
Second
Bedroom 4:
Second
Room Levels
Basement:
Den, Laundry Room, Office, Storage Room, Utility Room, Workshop
Ground:
n/a
Level 1:
2Bedroom,BathOthr,DiningRm,FamilyRm,Foyer,GarEnter,InsdEntr,Kitchen,LivingRm,MudRoom,OutEntrn,Pantry,PowderRm
Level 2:
4 Or More Bedrooms, Bath(s) Other
Level 3:
n/a
Level Other:
n/a
Room Features
Kitchen:
Center Island, Eat-In Kitchen
Dining Room:
n/a
Master Bedroom:
Full Bath, Walk-In Closet
Bath:
Jetted Tub, Stall Shower
Interior Features
Square Foot:
n/a
Year Renovated:
n/a
Basement:
Yes - Finished-Partially
Full Baths:
3
Half Baths:
1
Appliances:
Carbon Monoxide Detector, Dryer, Microwave Oven, Range/Oven-Gas, Refrigerator, Wall Oven(s) - Electric, Washer
Flooring:
Carpeting, Wood
Fireplaces:
1
Fireplace:
Gas Fireplace, Living Room
Interior:
Carbon Monoxide Detector, Fire Extinguisher, Smoke Detector
Exterior Features
Garage Space:
2-Car
Garage:
Built-In Garage
Driveway:
2 Car Width, Circular, Gravel
Roof:
Asphalt Shingle
Exterior:
Vinyl Siding
Swimming Pool:
No
Pool:
n/a
Utilities
Heating System:
3 Units, Baseboard - Hotwater
Heating Source:
Electric, Gas-Natural
Cooling:
None
Water Heater:
n/a
Water:
Public Water
Sewer:
Public Sewer
Services:
n/a
Lot Features
Acres:
0.81
Lot Dimensions:
n/a
Lot Features:
Level Lot
School Information
Elementary:
n/a
Middle:
Columbia
High School:
Governor
Community Information
County:
Union
Town:
Berkeley Heights Twp.
Neighborhood:
n/a
Application Fee:
n/a
Association Fee:
n/a
Fee Includes:
n/a
Amenities:
n/a
Pets:
n/a
Financial Considerations
List Price:
$899,000
Tax Amount:
$17,010
Land Assessment:
$136,200
Build. Assessment:
$260,600
Total Assessment:
$396,800
Tax Rate:
4.29
Tax Year:
2024
Ownership Type:
Fee Simple
Listing Information
MLS ID:
3965648
List Date:
05-28-2025
Days On Market:
9
Listing Broker:
COLDWELL BANKER REALTY
Listing Agent:



































Request More Information
Shawn and Diane Fox
RE/MAX American Dream
3108 Route 10 West
Denville, NJ 07834
Call: (973) 277-7853
Web: TownsquareVillageLiving.com

