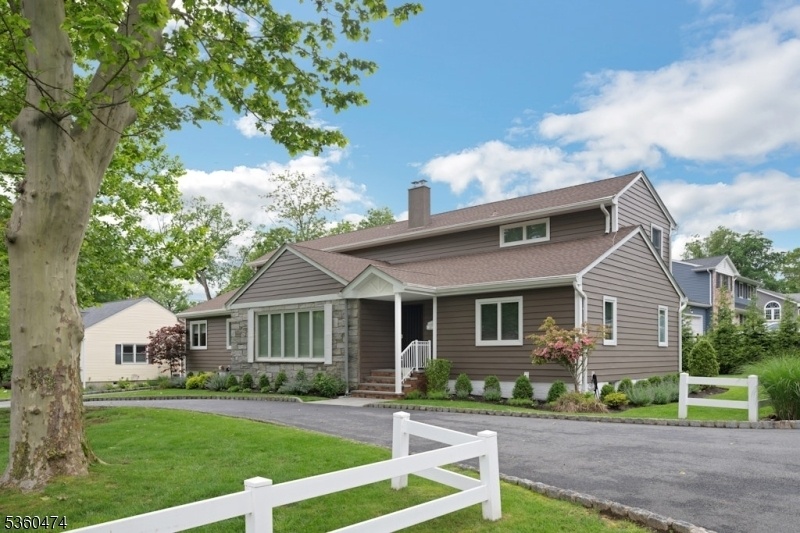147 Forest Ave
West Caldwell Twp, NJ 07006








Price: $949,900
GSMLS: 3965608Type: Single Family
Style: Expanded Ranch
Beds: 4
Baths: 3 Full
Garage: 1-Car
Year Built: 1954
Acres: 0.38
Property Tax: $15,141
Description
Wow Wow Wow...starting With The Fabulous Curb Appeal This Home Has Not Been On The Market In Over 30 Years! Owner Has Been Fastidious At Continually Maintaining And Upgrading Over The Years. Many Upgrades In 2021 & 2022! Beginning With A Circular Driveway Leading To A Covered Front Porch Every Detail Is Evident Thruout. The Deck With It's Electric Awning, Electric Shades & Mini Lights (2022) Becomes An Additional Outdoor Room Accesssible From The Kitchen And Family Room. Enjoy One Of Two Gas Fireplaces In The Kitchen And Fornal Living Room, All 3 Baths Ae Kohler Fixtures And Have Been Exquisitley Updated With The 2 Upper Level Baths Having Heated Floors And Two Of The Commodes Smart Toilets! You Can Be Very Comfortable Here If You Need One Floor Living! The Basement Is Recently Rennovated Awaiting Your Finishing Touches. The Entertainment Flow Is Perfect With The Living Room And Dining Room Being Contiguous. The Kitchen Is A True Cook's Delight With The Viking Dual Fuel 4 Burner Plus Grill Gas Stove.with Electric Convection Oven And A Sub-zero Refrigerator. The Separate Dining Area Is Enhanced By The Built In Gas Fireplace. Don't Wait To Make This Your Next Address!
Rooms Sizes
Kitchen:
First
Dining Room:
First
Living Room:
First
Family Room:
First
Den:
n/a
Bedroom 1:
Second
Bedroom 2:
Second
Bedroom 3:
First
Bedroom 4:
First
Room Levels
Basement:
Storage Room, Utility Room
Ground:
n/a
Level 1:
2 Bedrooms, Bath Main, Dining Room, Family Room, Foyer, Kitchen, Living Room, Office
Level 2:
2 Bedrooms, Bath Main, Bath(s) Other
Level 3:
Attic
Level Other:
n/a
Room Features
Kitchen:
Eat-In Kitchen, Pantry, Separate Dining Area
Dining Room:
Formal Dining Room
Master Bedroom:
Walk-In Closet
Bath:
Stall Shower
Interior Features
Square Foot:
n/a
Year Renovated:
2021
Basement:
Yes - Finished-Partially, Full
Full Baths:
3
Half Baths:
0
Appliances:
Carbon Monoxide Detector, Dishwasher, Disposal, Dryer, Generator-Hookup, Kitchen Exhaust Fan, Microwave Oven, Range/Oven-Electric, Range/Oven-Gas, Refrigerator, Self Cleaning Oven, Washer, Wine Refrigerator
Flooring:
Tile, Wood
Fireplaces:
2
Fireplace:
Gas Fireplace, Gas Ventless, Kitchen, Living Room
Interior:
Blinds,CODetect,FireExtg,SmokeDet,StallShw,TubShowr
Exterior Features
Garage Space:
1-Car
Garage:
Attached Garage, Garage Door Opener
Driveway:
2 Car Width, Blacktop, Circular
Roof:
Asphalt Shingle
Exterior:
Stone, Vinyl Siding
Swimming Pool:
No
Pool:
n/a
Utilities
Heating System:
Baseboard - Hotwater, Multi-Zone, Radiant - Electric, Radiators - Hot Water
Heating Source:
Gas-Natural
Cooling:
Central Air
Water Heater:
Gas
Water:
Public Water, Water Charge Extra
Sewer:
Public Sewer, Sewer Charge Extra
Services:
Cable TV Available
Lot Features
Acres:
0.38
Lot Dimensions:
113X145
Lot Features:
Level Lot
School Information
Elementary:
LINCOLN
Middle:
CLEVELAND
High School:
J CALDWELL
Community Information
County:
Essex
Town:
West Caldwell Twp.
Neighborhood:
n/a
Application Fee:
n/a
Association Fee:
n/a
Fee Includes:
n/a
Amenities:
n/a
Pets:
Yes
Financial Considerations
List Price:
$949,900
Tax Amount:
$15,141
Land Assessment:
$258,400
Build. Assessment:
$295,000
Total Assessment:
$553,400
Tax Rate:
2.74
Tax Year:
2024
Ownership Type:
Fee Simple
Listing Information
MLS ID:
3965608
List Date:
05-28-2025
Days On Market:
0
Listing Broker:
COLDWELL BANKER REALTY
Listing Agent:








Request More Information
Shawn and Diane Fox
RE/MAX American Dream
3108 Route 10 West
Denville, NJ 07834
Call: (973) 277-7853
Web: TownsquareVillageLiving.com

