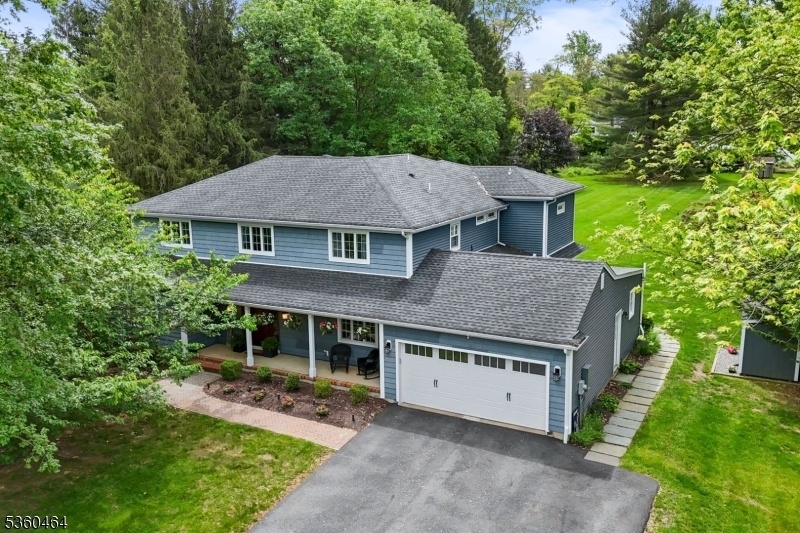27 Phoenix Dr
Mendham Boro, NJ 07945


















































Price: $1,265,000
GSMLS: 3965607Type: Single Family
Style: Custom Home
Beds: 6
Baths: 3 Full & 1 Half
Garage: 2-Car
Year Built: 1974
Acres: 0.90
Property Tax: $17,758
Description
Welcome To Your Dream Home " A True Blend Of Design, Comfort, And Convenience. From Its Prime Location To Its Thoughtfully Crafted Layout, This 6-bedroom Home Offers Everything For Modern Living And Effortless Entertaining. The First Floor Features Radiant Heat And An Open-concept Great Room And Kitchen With A Cozy Gas Fireplace And Powder Room. The Chef's Kitchen Impresses With An Oversized Island, Granite Countertops, High-end Stainless Appliances, 6-burner Stove, Two Dishwashers, Dry Bar, And A Large Walk-in Pantry. Enjoy The Formal Dining Room & Elegant Sitting Room. A Main-level Bedroom/office Adds Flexibility. Hardwood Floors And Custom Windows Throughout Flood The Home With Natural Light. Upstairs, The Luxurious Primary Suite Includes A Walk-in Closet & Spa-like Bath With Clawfoot Tub And Steam Shower. Two New Back Bedrooms Feature Transom Windows, Plus Two More Spacious Bedrooms And Two Full Baths One With A Triple-sink Vanity. Closets Are Generous Throughout. Step Outside To A Paver Patio And Large, Level Yard Perfect For Entertaining. The Full, Partially Finished Basement Includes A Unique Step-down "back Basement Ideal For Storage Or Future Use. Recent Upgrades Include A New Ac Compressor And Air Handler (2025), Hot Water Heater (2025), & Whole House Generator (2022), Ensuring Year-round Comfort And Peace Of Mind. This Exceptional Home Checks Every Box Location, Luxury, And Layout And Is Just A Short Walk To Schools, Shopping, & Restaurants. A Must See!!
Rooms Sizes
Kitchen:
First
Dining Room:
First
Living Room:
First
Family Room:
First
Den:
n/a
Bedroom 1:
Second
Bedroom 2:
Second
Bedroom 3:
Second
Bedroom 4:
Second
Room Levels
Basement:
Rec Room, Utility Room
Ground:
n/a
Level 1:
1Bedroom,DiningRm,FamilyRm,Foyer,GarEnter,Kitchen,Laundry,LivingRm,MudRoom,Pantry,PowderRm
Level 2:
4 Or More Bedrooms, Attic, Bath(s) Other
Level 3:
n/a
Level Other:
n/a
Room Features
Kitchen:
Center Island, Eat-In Kitchen, Pantry
Dining Room:
Formal Dining Room
Master Bedroom:
Full Bath, Walk-In Closet
Bath:
Soaking Tub, Stall Shower
Interior Features
Square Foot:
3,540
Year Renovated:
2011
Basement:
Yes - Finished-Partially, Full
Full Baths:
3
Half Baths:
1
Appliances:
Carbon Monoxide Detector, Dishwasher, Dryer, Generator-Hookup, Microwave Oven, Range/Oven-Gas, Refrigerator, Washer
Flooring:
Wood
Fireplaces:
1
Fireplace:
Gas Fireplace, Living Room
Interior:
BarDry,CODetect,SmokeDet,SoakTub,WlkInCls,WndwTret
Exterior Features
Garage Space:
2-Car
Garage:
Attached,DoorOpnr,Garage,InEntrnc
Driveway:
2 Car Width, Blacktop
Roof:
Asphalt Shingle
Exterior:
Vinyl Siding
Swimming Pool:
No
Pool:
n/a
Utilities
Heating System:
2 Units, Baseboard - Hotwater, Multi-Zone
Heating Source:
Gas-Natural
Cooling:
2 Units, Central Air
Water Heater:
Gas
Water:
Public Water
Sewer:
Public Sewer
Services:
n/a
Lot Features
Acres:
0.90
Lot Dimensions:
n/a
Lot Features:
Level Lot
School Information
Elementary:
Hilltop Elementary School (K-4)
Middle:
Mountain View Middle School (5-8)
High School:
n/a
Community Information
County:
Morris
Town:
Mendham Boro
Neighborhood:
n/a
Application Fee:
n/a
Association Fee:
n/a
Fee Includes:
n/a
Amenities:
Storage
Pets:
n/a
Financial Considerations
List Price:
$1,265,000
Tax Amount:
$17,758
Land Assessment:
$340,000
Build. Assessment:
$381,900
Total Assessment:
$721,900
Tax Rate:
2.46
Tax Year:
2024
Ownership Type:
Fee Simple
Listing Information
MLS ID:
3965607
List Date:
05-28-2025
Days On Market:
8
Listing Broker:
SERHANT NEW JERSEY LLC
Listing Agent:


















































Request More Information
Shawn and Diane Fox
RE/MAX American Dream
3108 Route 10 West
Denville, NJ 07834
Call: (973) 277-7853
Web: TownsquareVillageLiving.com




