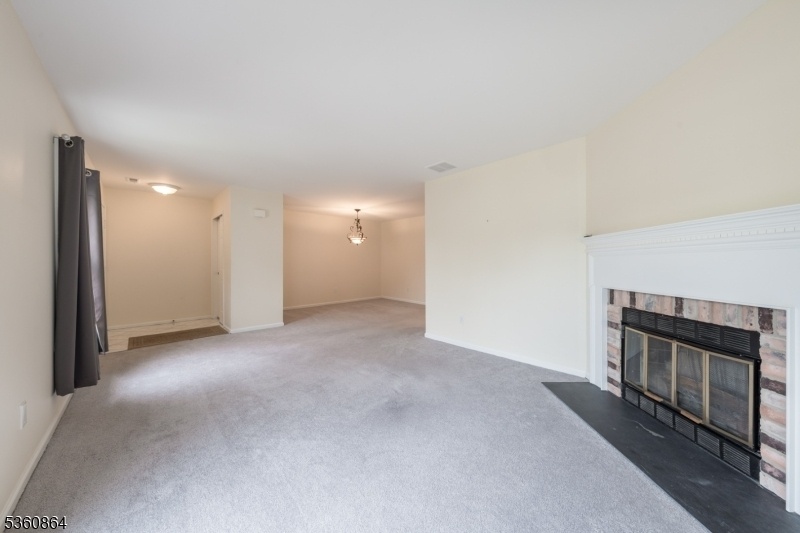48 Jamestown Rd
Bernards Twp, NJ 07920


























Price: $399,999
GSMLS: 3965581Type: Condo/Townhouse/Co-op
Style: Townhouse-End Unit
Beds: 2
Baths: 2 Full
Garage: 1-Car
Year Built: 1985
Acres: 0.00
Property Tax: $6,329
Description
2 Bed/2 Bath Condo In Highly Desirable Basking Ridge Offers Easy Living With Community Amenities! Spring Ridge Community Is Ideally Located Close To Charming Downtown Basking Ridge And Minutes From 78. 48 Jamestown Road Is Located On The Second Floor, Accessed Via Covered Stairwell From The Included Private Parking Space Outside The Dedicated Single-car Garage. Inside You'll Find A Generous Coat Closet At The Tiled Entryway Opening Into A Bright Living Room With A Corner Fireplace And Sliding French Doors To A Lovely Balcony Where Light Streams In From The Front Exposure. The Adjacent Dining Room Is Just Steps Away, Providing An Appealing Open Layout. The Updated Kitchen Features Granite Countertops, White Appliances Including Electric Range And Dishwasher, And Stained Oak Cabinetry. Stacked Laundry Machines Are Conveniently Located In The Center Hallway, As Is An Updated Full Bathroom With Tub/shower Unit. Two Bedrooms Are Cozy And Carpeted Like The Living And Dining Rooms, Each Offering A Double-door Closet And Windows With Views Over The Lush Common Grounds. The Primary Also Features An Ensuite Full Bathroom With Walk-in Shower. Oversized Private Storage Space Accessed Via Lock & Key. The Sprawling Spring Ridge Community Offers An Outdoor Swimming Pool, Playground And Tennis Courts, Common Green Spaces And Ponds, Walking Paths, And Enjoys Easy Access To Community Services, Libraries, Schools, Recreation And Shopping All Within A Convenient Commuting Distance Of Nyc!
Rooms Sizes
Kitchen:
11x10 First
Dining Room:
13x12 First
Living Room:
13x12 First
Family Room:
n/a
Den:
n/a
Bedroom 1:
13x16 First
Bedroom 2:
11x12 First
Bedroom 3:
n/a
Bedroom 4:
n/a
Room Levels
Basement:
n/a
Ground:
n/a
Level 1:
2 Bedrooms, Bath Main, Bath(s) Other, Dining Room, Living Room
Level 2:
n/a
Level 3:
n/a
Level Other:
n/a
Room Features
Kitchen:
Separate Dining Area
Dining Room:
n/a
Master Bedroom:
Full Bath
Bath:
Stall Shower
Interior Features
Square Foot:
n/a
Year Renovated:
n/a
Basement:
Yes - Unfinished
Full Baths:
2
Half Baths:
0
Appliances:
Carbon Monoxide Detector, Dishwasher, Dryer, Microwave Oven, Range/Oven-Gas, Refrigerator, Washer
Flooring:
Carpeting, Laminate, Tile
Fireplaces:
1
Fireplace:
Living Room
Interior:
CODetect,SmokeDet,StallShw
Exterior Features
Garage Space:
1-Car
Garage:
Assigned, Detached Garage, Oversize Garage
Driveway:
Additional Parking, Assigned
Roof:
Asphalt Shingle
Exterior:
Vinyl Siding
Swimming Pool:
Yes
Pool:
Association Pool
Utilities
Heating System:
1 Unit, Forced Hot Air
Heating Source:
Gas-Natural
Cooling:
1 Unit, Central Air
Water Heater:
Gas
Water:
Public Water
Sewer:
Public Sewer
Services:
n/a
Lot Features
Acres:
0.00
Lot Dimensions:
n/a
Lot Features:
n/a
School Information
Elementary:
CEDAR HILL
Middle:
W ANNIN
High School:
RIDGE
Community Information
County:
Somerset
Town:
Bernards Twp.
Neighborhood:
Spring Ridge
Application Fee:
n/a
Association Fee:
$383 - Monthly
Fee Includes:
n/a
Amenities:
Jogging/Biking Path, Playground, Pool-Outdoor, Storage, Tennis Courts
Pets:
Yes
Financial Considerations
List Price:
$399,999
Tax Amount:
$6,329
Land Assessment:
$140,000
Build. Assessment:
$266,000
Total Assessment:
$406,000
Tax Rate:
1.78
Tax Year:
2024
Ownership Type:
Condominium
Listing Information
MLS ID:
3965581
List Date:
05-28-2025
Days On Market:
9
Listing Broker:
KELLER WILLIAMS REALTY
Listing Agent:


























Request More Information
Shawn and Diane Fox
RE/MAX American Dream
3108 Route 10 West
Denville, NJ 07834
Call: (973) 277-7853
Web: TownsquareVillageLiving.com

