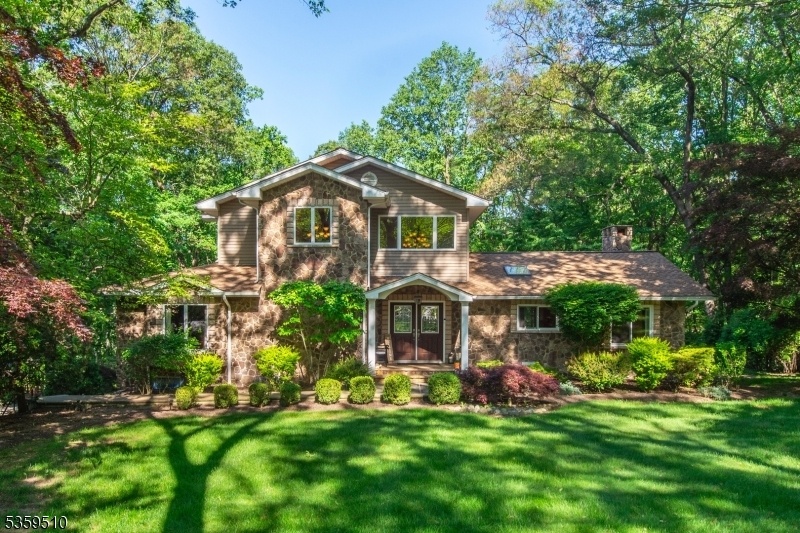58 Stony Brook Rd
Montville Twp, NJ 07045





































Price: $925,000
GSMLS: 3965561Type: Single Family
Style: Custom Home
Beds: 4
Baths: 3 Full & 1 Half
Garage: 2-Car
Year Built: 1962
Acres: 1.01
Property Tax: $14,942
Description
Welcome To 58 Stonybrook Road! This Beautifully Maintained, Custom Home In The Highly Sought After Lake Valhalla Area Sits On 1+ Acres Of Professionally Landscaped Property Featuring 4 Bedrooms And 3 1/2 Baths. The Double Door Entry Brings You Into The Main Level, "the Hub Of This Home With The Open Concept Kitchen And Living Room. Perfect For Entertaining! The Bright, Sky-lit Gourmet Kitchen Features Gorgeous Custom Built Wood Cabinetry With A Gleaming 18 Ft. Quartzite Island, Wolf Appliances Including Wall Oven, Microwave, Warming Drawer, And Induction Cooktop With Down Draft. The Living Room Features A Wood Burning Stone Fireplace, Built In Bar & Sliding Glass Doors Leading Out To A Lovely, Large Trex Deck. This Main Level Also Offers A Spacious En-suite As Well As 2 Additional Bedrooms And A Full Bathroom. The Second Floor Offers A Private Primary Bedroom Suite With A Bathroom Enhanced With A Tiled Walk-in Shower, A Jetted Tub And A Double Vanity. The Walk Out Lower Level Tops Off This Property With A Family Room Complete With A Bar, A Large In-home Gym Surrounded By Windows Allowing For A Perfect View Of The Property, Powder Room, A Laundry Room And A Work Area Perfect For A Home Office. Hardwood Floors & Tile Floors Throughout. This Home Has It All: New Septic 2022, New Roof, New Water Heater, Newer Windows & Sliders, Sec System,& A Generator! Note: Natural Gas Is Available For Hookup. Don't Miss This Opportunity To Move In, Unpack And Enjoy Summer In Lake Valhalla!
Rooms Sizes
Kitchen:
23x10 First
Dining Room:
n/a
Living Room:
29x15 First
Family Room:
29x16 Ground
Den:
n/a
Bedroom 1:
20x14 Second
Bedroom 2:
14x13 First
Bedroom 3:
15x10 First
Bedroom 4:
12x11 First
Room Levels
Basement:
n/a
Ground:
BathOthr,Den,Exercise,FamilyRm,GarEnter,GreenHse,Laundry,Walkout
Level 1:
3 Bedrooms, Bath Main, Bath(s) Other, Kitchen, Living Room
Level 2:
1 Bedroom, Bath Main
Level 3:
n/a
Level Other:
n/a
Room Features
Kitchen:
Breakfast Bar, Center Island, Eat-In Kitchen, Separate Dining Area
Dining Room:
Living/Dining Combo
Master Bedroom:
Full Bath, Walk-In Closet
Bath:
Jetted Tub, Stall Shower
Interior Features
Square Foot:
n/a
Year Renovated:
2012
Basement:
Yes - Crawl Space
Full Baths:
3
Half Baths:
1
Appliances:
Carbon Monoxide Detector, Cooktop - Induction, Dishwasher, Dryer, Microwave Oven, Refrigerator, Self Cleaning Oven, Sump Pump, Wall Oven(s) - Electric, Washer, Water Softener-Rnt, Wine Refrigerator
Flooring:
Tile, Wood
Fireplaces:
1
Fireplace:
Living Room, Wood Burning
Interior:
BarDry,CeilCath,FireExtg,CeilHigh,JacuzTyp,SecurSys,Skylight,SmokeDet,StallTub,WlkInCls,WndwTret
Exterior Features
Garage Space:
2-Car
Garage:
Built-In,DoorOpnr,InEntrnc
Driveway:
1 Car Width, Blacktop
Roof:
Asphalt Shingle
Exterior:
Stone, Vinyl Siding
Swimming Pool:
No
Pool:
n/a
Utilities
Heating System:
3 Units, Forced Hot Air, Heat Pump, Multi-Zone
Heating Source:
Electric
Cooling:
3 Units, Central Air, Ductless Split AC, Heatpump
Water Heater:
Electric
Water:
Private, Well
Sewer:
Septic 4 Bedroom Town Verified
Services:
Cable TV Available, Garbage Included
Lot Features
Acres:
1.01
Lot Dimensions:
n/a
Lot Features:
Wooded Lot
School Information
Elementary:
William Mason Elementary School (K-5)
Middle:
Robert R. Lazar Middle School (6-8)
High School:
Montville Township High School (9-12)
Community Information
County:
Morris
Town:
Montville Twp.
Neighborhood:
Lake Valhalla
Application Fee:
n/a
Association Fee:
n/a
Fee Includes:
n/a
Amenities:
n/a
Pets:
n/a
Financial Considerations
List Price:
$925,000
Tax Amount:
$14,942
Land Assessment:
$275,000
Build. Assessment:
$288,000
Total Assessment:
$563,000
Tax Rate:
2.62
Tax Year:
2024
Ownership Type:
Fee Simple
Listing Information
MLS ID:
3965561
List Date:
05-28-2025
Days On Market:
9
Listing Broker:
KELLER WILLIAMS PROSPERITY REALTY
Listing Agent:





































Request More Information
Shawn and Diane Fox
RE/MAX American Dream
3108 Route 10 West
Denville, NJ 07834
Call: (973) 277-7853
Web: TownsquareVillageLiving.com




