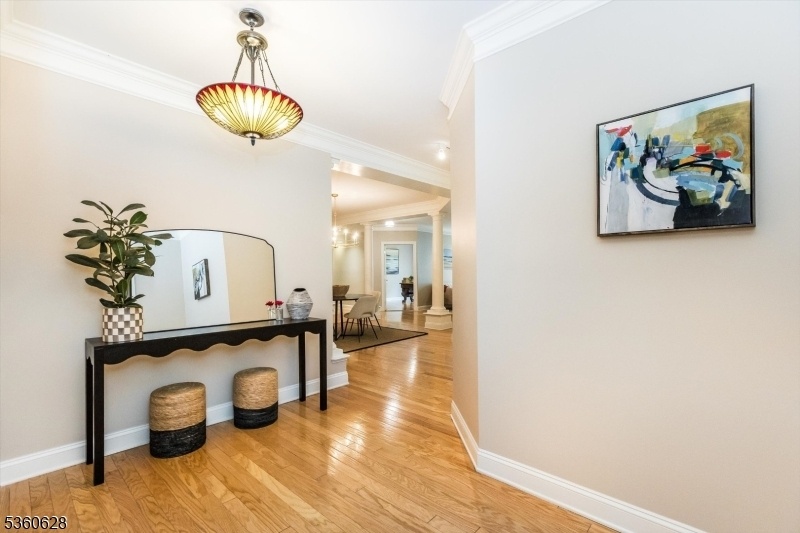308 Holly Lane
Cedar Grove Twp, NJ 07009



































Price: $675,000
GSMLS: 3965552Type: Condo/Townhouse/Co-op
Style: One Floor Unit
Beds: 3
Baths: 2 Full
Garage: 2-Car
Year Built: 2004
Acres: 0.50
Property Tax: $12,469
Description
Welcome To This Spacious And Sun-filled 3-bedroom Condominium Located In The Sought-after Four Seasons Community Of Cedar Grove. Designed For Comfort And Style, This Home Features An Open Floor Plan With Abundant Natural Light And Two Cozy Gas Fireplaces Perfect For Both Relaxing And Entertaining. Enjoy The Outdoors From Two Private Decks, Offering Peaceful Views And Space For Morning Coffee Or Evening Gatherings.this Unit Features A Lovely Entry Foyer Leading To Large Dinning Room And Living Room With Gas Fireplace, Crown Moldings And Hard Wood Floors Thru Out.the Elegant Kitchen Flows Seamlessly Into The Living And Dining Areas, Creating A Warm And Inviting Atmosphere. The Generously Sized Bedrooms Include A Primary Suite With Ample Closet Space And A Spa-like En-suite Bath. Plenty Of Storage, Central Air, Laundry Room .parking Under The Building .as A Resident Of Four Seasons, You'll Have Access To Exceptional Amenities Including A Clubhouse, Swimming Pool, Billiards Rm, Fitness Center, Bocce Court And Tennis Court All Within A Beautifully Maintained, Resort-style Setting.this Is A Rare Opportunity To Enjoy Luxury, Convenience, And Community Living All In One.located Near Major Highways,shopping And Dining.
Rooms Sizes
Kitchen:
Second
Dining Room:
Second
Living Room:
Second
Family Room:
Second
Den:
Second
Bedroom 1:
Second
Bedroom 2:
Second
Bedroom 3:
Second
Bedroom 4:
n/a
Room Levels
Basement:
n/a
Ground:
n/a
Level 1:
n/a
Level 2:
n/a
Level 3:
n/a
Level Other:
n/a
Room Features
Kitchen:
Breakfast Bar, Eat-In Kitchen
Dining Room:
Formal Dining Room
Master Bedroom:
Walk-In Closet
Bath:
Jetted Tub, Stall Shower
Interior Features
Square Foot:
n/a
Year Renovated:
n/a
Basement:
No
Full Baths:
2
Half Baths:
0
Appliances:
Carbon Monoxide Detector, Dishwasher, Dryer, Kitchen Exhaust Fan, Microwave Oven, Range/Oven-Gas, Refrigerator, Washer
Flooring:
Tile, Wood
Fireplaces:
2
Fireplace:
Family Room, Living Room
Interior:
CODetect,Elevator,FireExtg,CeilHigh,Intercom,JacuzTyp,SmokeDet,SoakTub,StallShw,TrckLght,WlkInCls
Exterior Features
Garage Space:
2-Car
Garage:
Attached Garage, Garage Parking
Driveway:
Assigned
Roof:
Asphalt Shingle
Exterior:
Stone, Vinyl Siding
Swimming Pool:
Yes
Pool:
Association Pool
Utilities
Heating System:
1 Unit
Heating Source:
Gas-Natural
Cooling:
1 Unit
Water Heater:
Gas
Water:
Public Water
Sewer:
Public Sewer
Services:
Cable TV Available, Garbage Included
Lot Features
Acres:
0.50
Lot Dimensions:
n/a
Lot Features:
Private Road
School Information
Elementary:
n/a
Middle:
n/a
High School:
n/a
Community Information
County:
Essex
Town:
Cedar Grove Twp.
Neighborhood:
Four Seasons Cedar G
Application Fee:
$300
Association Fee:
$630 - Monthly
Fee Includes:
Maintenance-Common Area, Maintenance-Exterior, Snow Removal, Trash Collection
Amenities:
Billiards Room, Club House, Elevator, Exercise Room, Pool-Outdoor, Tennis Courts
Pets:
Yes
Financial Considerations
List Price:
$675,000
Tax Amount:
$12,469
Land Assessment:
$118,600
Build. Assessment:
$373,700
Total Assessment:
$492,300
Tax Rate:
2.53
Tax Year:
2024
Ownership Type:
Condominium
Listing Information
MLS ID:
3965552
List Date:
05-28-2025
Days On Market:
0
Listing Broker:
WEST OF HUDSON REAL ESTATE
Listing Agent:



































Request More Information
Shawn and Diane Fox
RE/MAX American Dream
3108 Route 10 West
Denville, NJ 07834
Call: (973) 277-7853
Web: TownsquareVillageLiving.com

