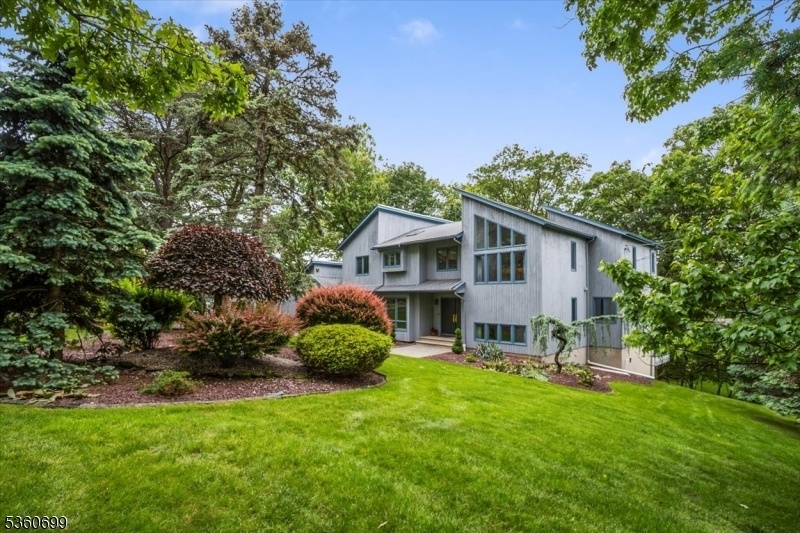33 Willowbrook Dr
North Caldwell Boro, NJ 07006





































Price: $1,299,000
GSMLS: 3965514Type: Single Family
Style: Colonial
Beds: 4
Baths: 2 Full & 1 Half
Garage: 2-Car
Year Built: 1985
Acres: 0.00
Property Tax: $21,322
Description
Welcome To This Exquisite 3500 Sq. Ft. Residence, Ideally Located In One Of North Caldwell's Most Sought-after Neighborhoods! Built In 1985 By The Original Owner, This Contemporary Colonial Is Not To Be Missed! Step Inside To Be Greeted By Soaring Cathedral Ceilings And A Dramatic Two-story Great Room Featuring A Striking Stone Fireplace And An Abundance Of Natural Light. The Formal Dining Room Offers A Sophisticated Setting, Perfect For Entertaining On Special Occasions. Spacious Eat-in Kitchen With Granite Countertops, New Stainless-steel Refrigerator, A Generous Pantry, And Sliders Leading To An Expansive Multi-level Deck Overlooking Lush, Private Grounds Ideal For Relaxing Or Hosting Gatherings. Additionally, A Large Den Or Office Provides A Versatile Space For Work Or Leisure. Upstairs, You'll Find Four Generously Sized Bedrooms, Including A Primary Suite With A Walk-in Closet And Full Bath. The Walkout Lower Level Is Fully Finished And Offers Endless Possibilities Whether You're Envisioning A Game Room, Gym, Or Additional Living Area. Notable Updates And Features Include A Brand-new Driveway, 30-year Timberline Roof, Underground Sprinklers, And A Hot Tub. Located Just 30 Miles From Nyc, North Caldwell Is Renowned For Its Top-rated School System And Serene, Upscale Living. Best & Final Due Weds. June 4th By 3 Pm
Rooms Sizes
Kitchen:
First
Dining Room:
First
Living Room:
First
Family Room:
n/a
Den:
First
Bedroom 1:
Second
Bedroom 2:
Second
Bedroom 3:
Second
Bedroom 4:
Second
Room Levels
Basement:
Rec Room, Storage Room, Utility Room, Walkout, Workshop
Ground:
n/a
Level 1:
Den,DiningRm,Foyer,GarEnter,Kitchen,Laundry,LivingRm,Pantry,PowderRm
Level 2:
4 Or More Bedrooms, Bath Main, Bath(s) Other
Level 3:
n/a
Level Other:
n/a
Room Features
Kitchen:
Eat-In Kitchen, Pantry
Dining Room:
Formal Dining Room
Master Bedroom:
Full Bath, Walk-In Closet
Bath:
Jetted Tub, Stall Shower
Interior Features
Square Foot:
3,500
Year Renovated:
n/a
Basement:
Yes - Finished, Full, Walkout
Full Baths:
2
Half Baths:
1
Appliances:
Carbon Monoxide Detector, Dishwasher, Dryer, Hot Tub, Microwave Oven, Range/Oven-Gas, Refrigerator, Washer, Water Softener-Own
Flooring:
Wood
Fireplaces:
1
Fireplace:
Living Room, Wood Burning
Interior:
Blinds,CODetect,CeilCath,CeilHigh,HotTub,JacuzTyp,Shades,Skylight,SmokeDet,StallShw,StallTub,WlkInCls
Exterior Features
Garage Space:
2-Car
Garage:
Attached Garage, Garage Door Opener
Driveway:
Blacktop
Roof:
Asphalt Shingle
Exterior:
Wood
Swimming Pool:
No
Pool:
n/a
Utilities
Heating System:
Baseboard - Hotwater, Multi-Zone
Heating Source:
Electric, Gas-Natural
Cooling:
Central Air
Water Heater:
n/a
Water:
Public Water
Sewer:
Public Sewer
Services:
n/a
Lot Features
Acres:
0.00
Lot Dimensions:
138X160 IRR
Lot Features:
n/a
School Information
Elementary:
GRANDVIEW
Middle:
GOULD
High School:
W ESSEX
Community Information
County:
Essex
Town:
North Caldwell Boro
Neighborhood:
n/a
Application Fee:
n/a
Association Fee:
n/a
Fee Includes:
n/a
Amenities:
n/a
Pets:
n/a
Financial Considerations
List Price:
$1,299,000
Tax Amount:
$21,322
Land Assessment:
$350,000
Build. Assessment:
$594,300
Total Assessment:
$944,300
Tax Rate:
2.26
Tax Year:
2024
Ownership Type:
Fee Simple
Listing Information
MLS ID:
3965514
List Date:
05-28-2025
Days On Market:
0
Listing Broker:
C-21 CEDARCREST REALTY
Listing Agent:





































Request More Information
Shawn and Diane Fox
RE/MAX American Dream
3108 Route 10 West
Denville, NJ 07834
Call: (973) 277-7853
Web: TownsquareVillageLiving.com

